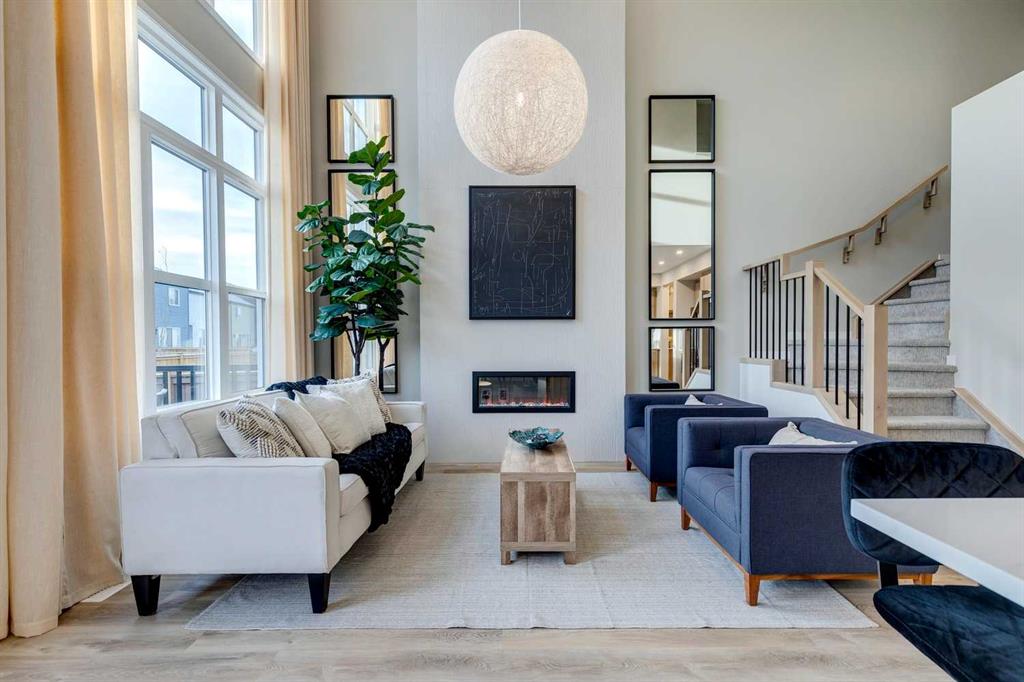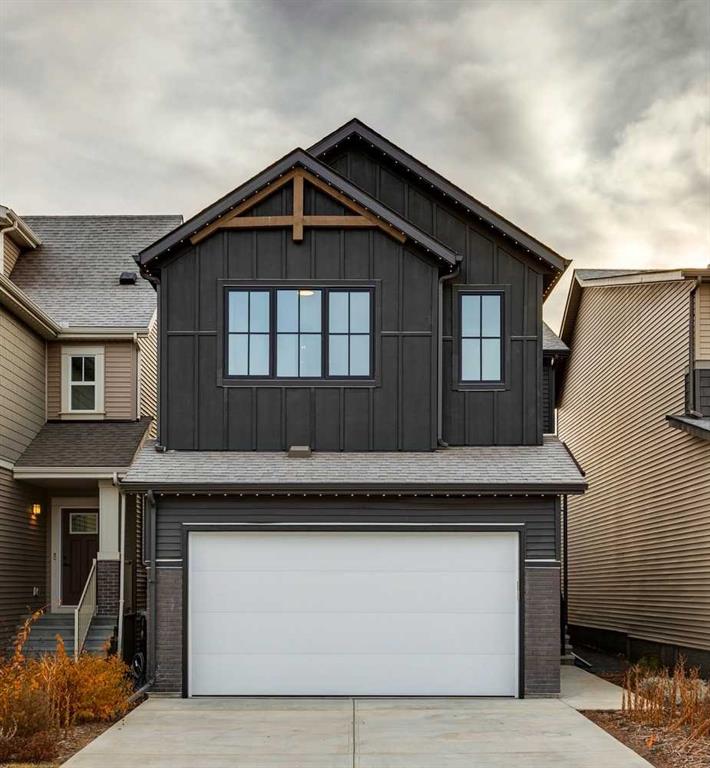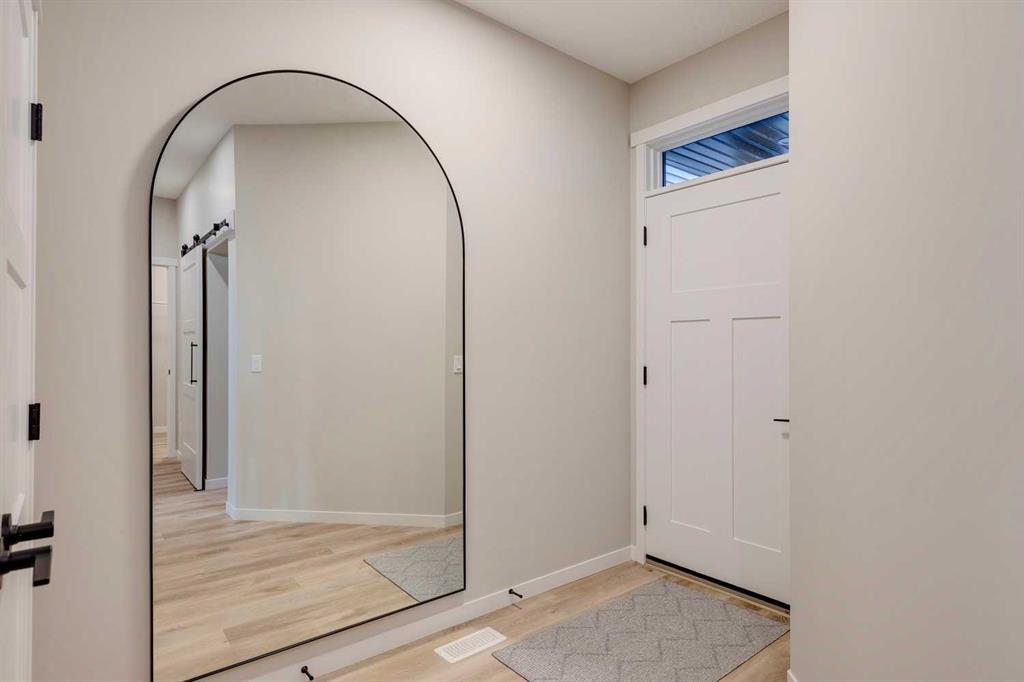


+ 48
Ezra Malo / RE/MAX First
16 Heirloom Drive SE, House for sale in Rangeview Calgary , Alberta , T3S 0H3
MLS® # A2267914
Welcome to this exceptional former showhome of Hopewell Residential, in the award-winning community of Rangeview—Calgary’s first garden-to-table community. Surrounded by scenic wetlands and ponds, Rangeview offers a lifestyle rooted in connection to nature, with orchards, greenhouses, and community gardens that deliver fresh produce right to residents through its unique HOA garden delivery program. This stunning Grada floorplan offers over 2,000 sq. ft. of refined living space with over $90,000 in upgrades,...
Essential Information
-
MLS® #
A2267914
-
Partial Bathrooms
1
-
Property Type
Detached
-
Full Bathrooms
2
-
Year Built
2023
-
Property Style
2 Storey
Community Information
-
Postal Code
T3S 0H3
Services & Amenities
-
Parking
Double Garage Attached
Interior
-
Floor Finish
CarpetTileVinyl Plank
-
Interior Feature
Bathroom Rough-inBuilt-in FeaturesCloset OrganizersDouble VanityHigh CeilingsKitchen IslandNo Animal HomeNo Smoking HomeOpen FloorplanPantryQuartz CountersSee RemarksSeparate EntranceSoaking TubStorageVaulted Ceiling(s)Vinyl WindowsWalk-In Closet(s)
-
Heating
Forced AirNatural Gas
Exterior
-
Lot/Exterior Features
BBQ gas lineMisting SystemOtherPrivate EntrancePrivate Yard
-
Construction
Wood Frame
-
Roof
Asphalt
Additional Details
-
Zoning
R-G
$3552/month
Est. Monthly Payment

