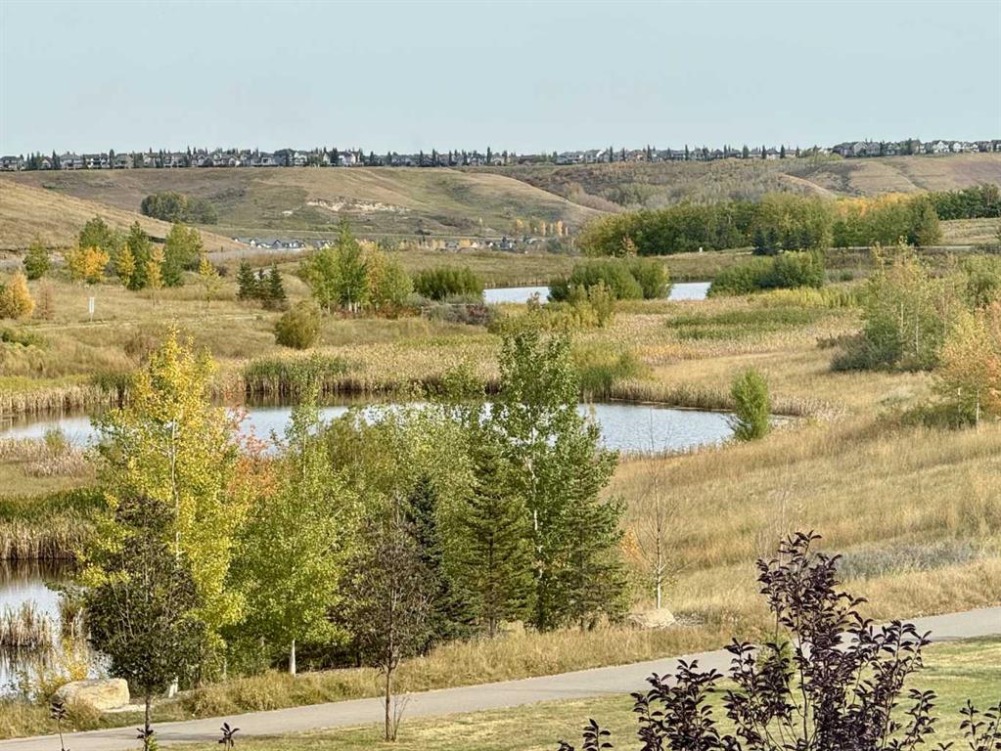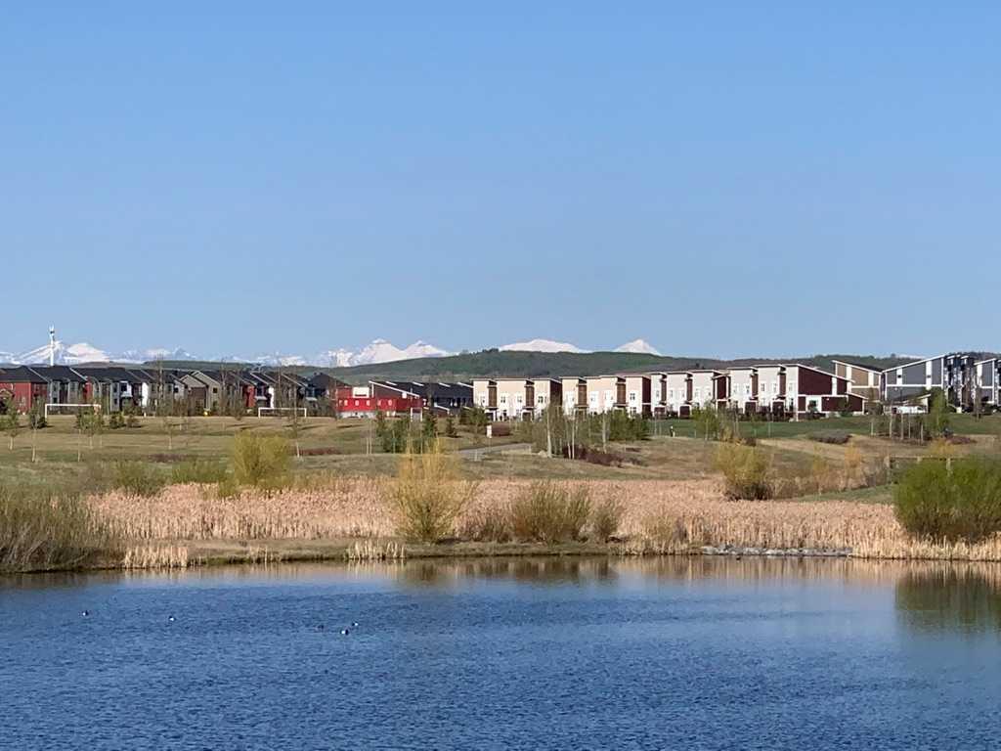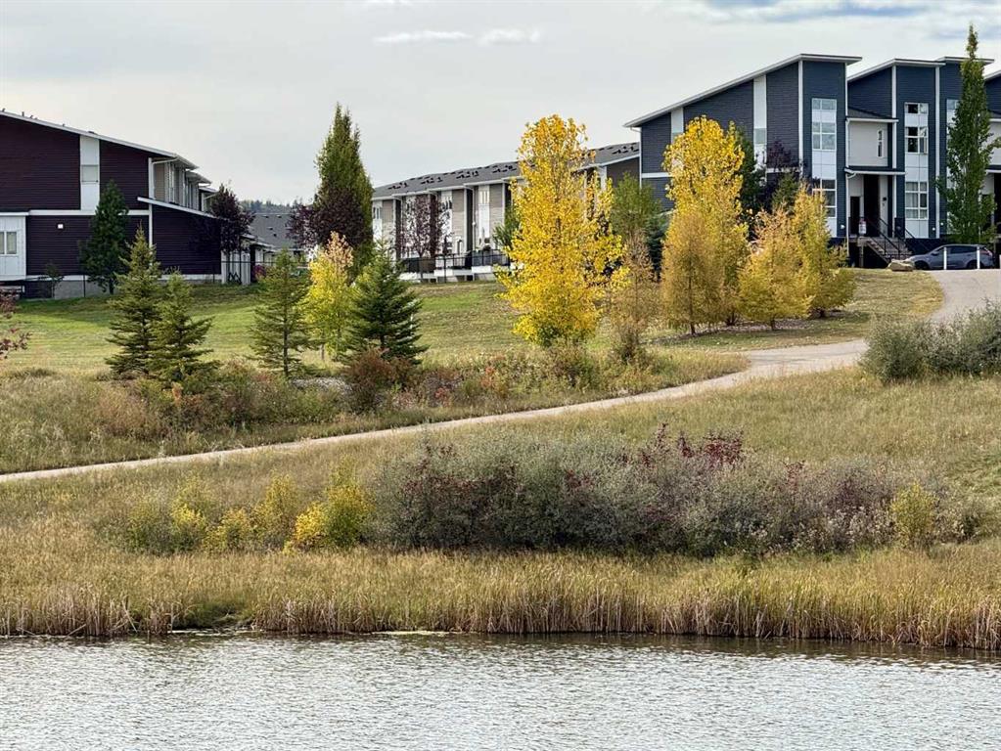
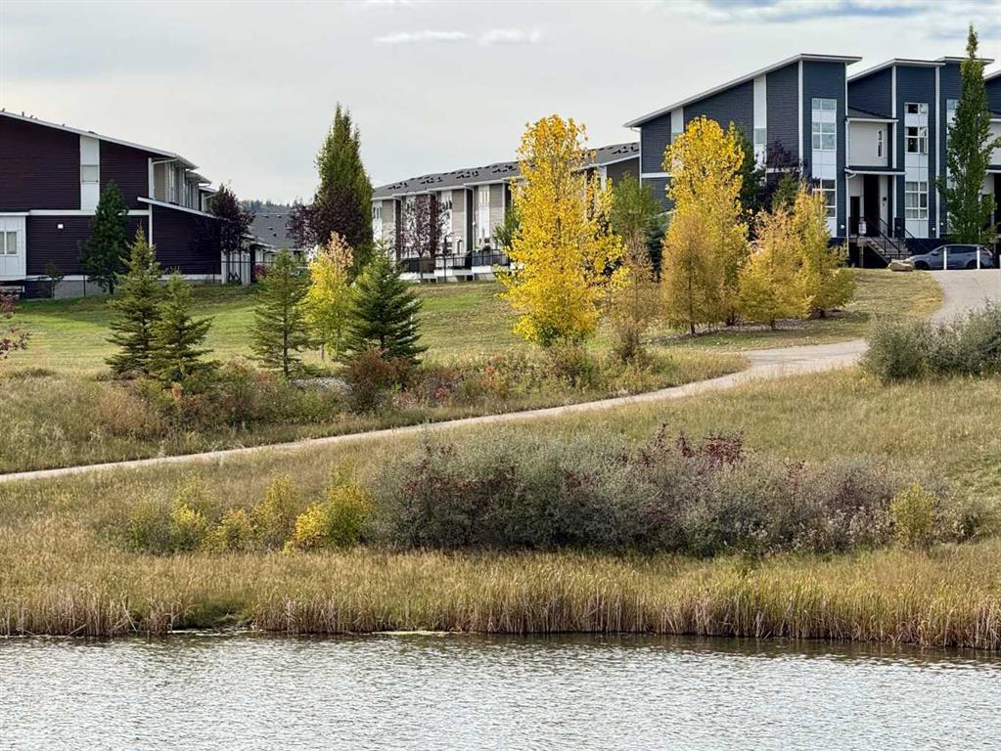
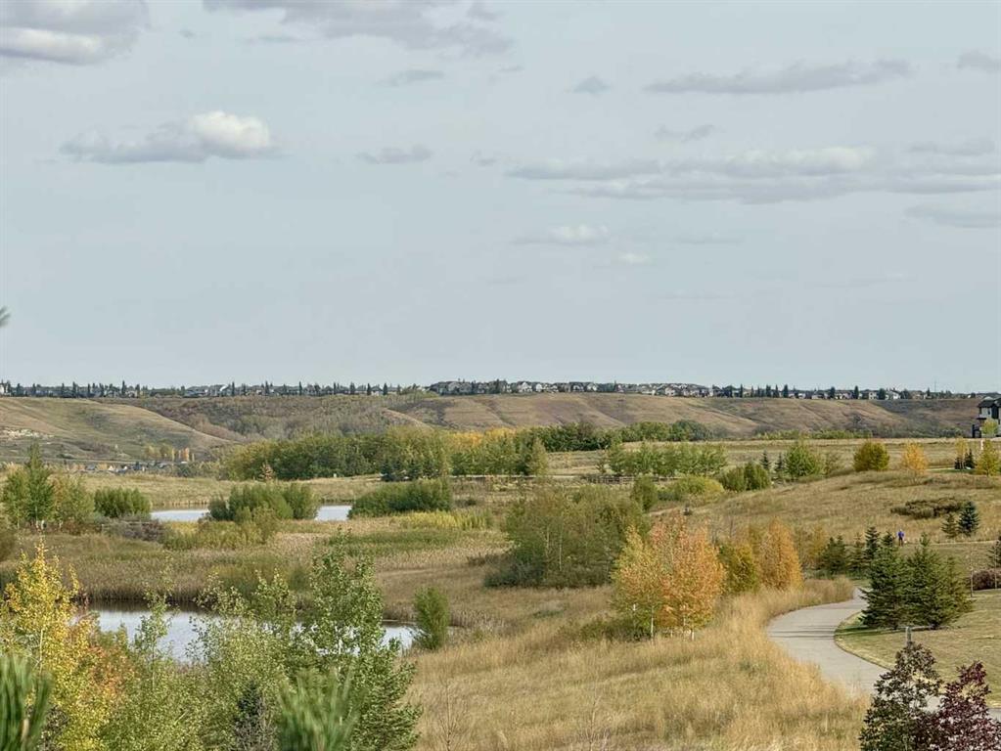
+ 48
Jodi Flodstedt / Royal LePage Benchmark
10 Walden Lane SE, Townhouse for sale in Walden Calgary , Alberta , T2X 2A7
MLS® # A2259243
Large 3-bed 3-bath END UNIT siding on the PARK, PONDS and RIDGE in this quiet Walden cul-de-sac, with expansive, breathtaking views of the Walden walking loop, Bow River Valley and Cranston Ridge. This professionally designed 3-level home features a 14-foot vaulted ceiling in the primary bedroom, as well as 11-foot ceilings in the secondary bedrooms and living room. Oversized windows with south, north and east exposure illuminate the home with a bright and spacious feel. Upgrades include white Hunter Dougla...
Essential Information
-
MLS® #
A2259243
-
Partial Bathrooms
1
-
Property Type
Row/Townhouse
-
Full Bathrooms
2
-
Year Built
2015
-
Property Style
3 (or more) Storey
Community Information
-
Postal Code
T2X 2A7
Services & Amenities
-
Parking
Double Garage AttachedGarage Faces RearTandem
Interior
-
Floor Finish
CarpetCeramic Tile
-
Interior Feature
High CeilingsKitchen IslandLaminate CountersPantrySoaking TubStorageWalk-In Closet(s)
-
Heating
Forced AirNatural Gas
Exterior
-
Lot/Exterior Features
Balcony
-
Construction
StoneVinyl SidingWood Frame
-
Roof
Asphalt Shingle
Additional Details
-
Zoning
M-G d44
$2182/month
Est. Monthly Payment
