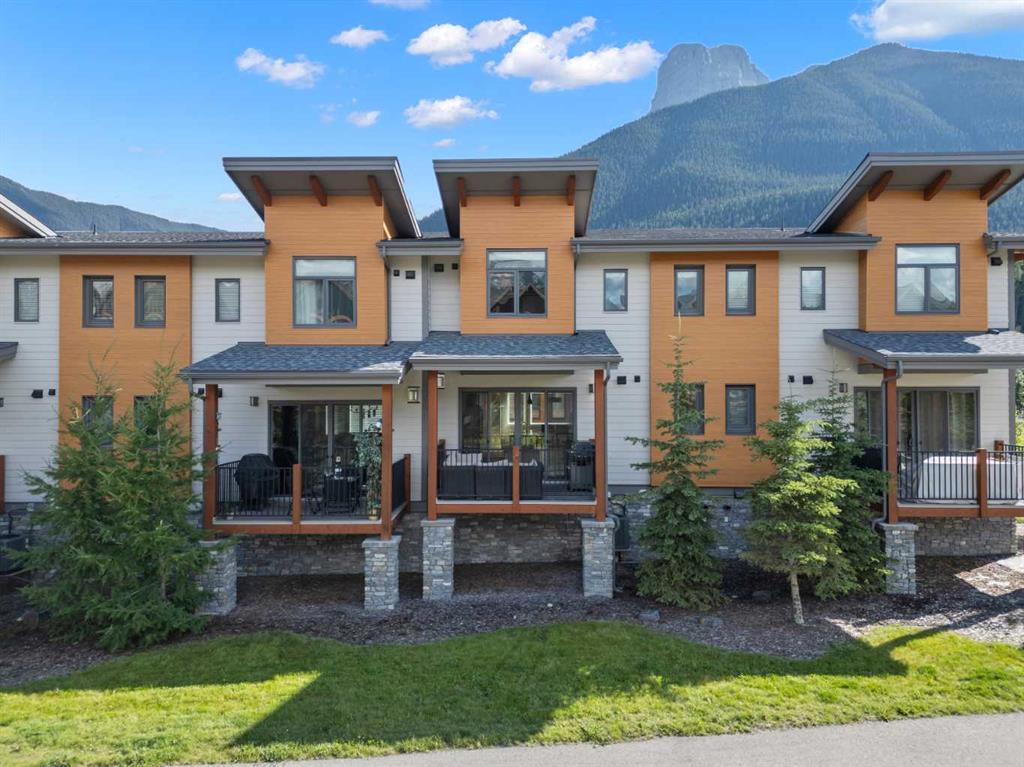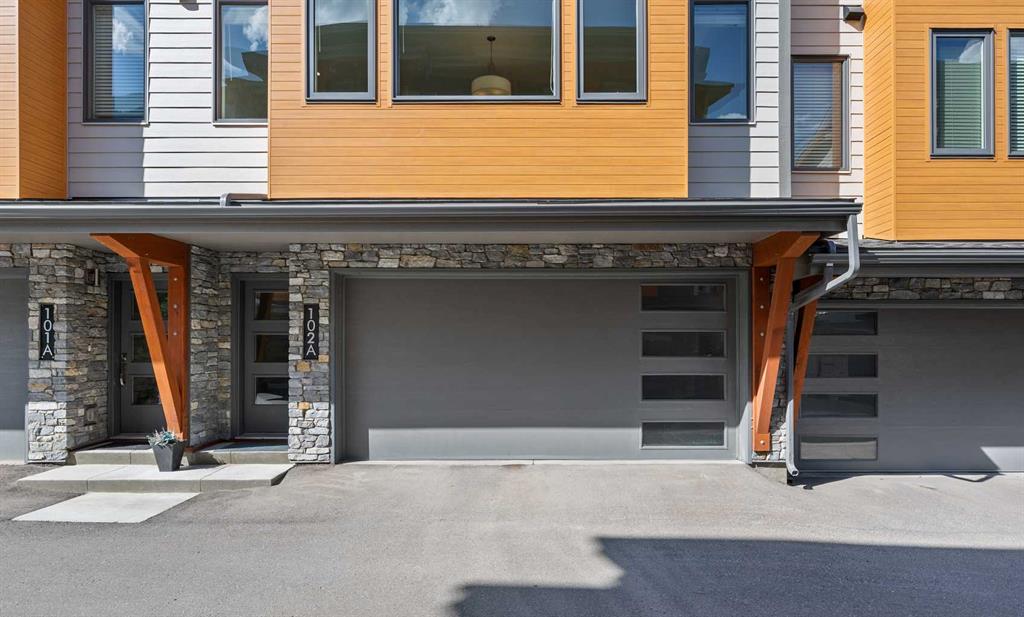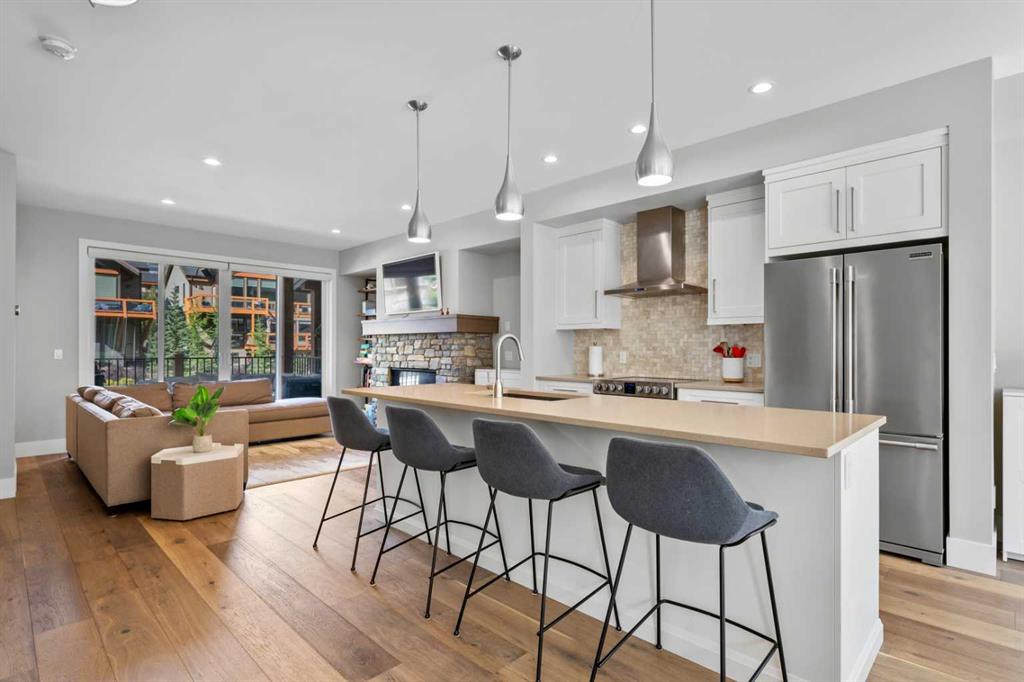MICHELLE GIBBON / GRASSROOTS REALTY GROUP
102A, 1101 Three Sisters Parkway , Townhouse for sale in Three Sisters Canmore , Alberta , T1W0L3
MLS® # A2244260
Tucked into the mountains of Three Sisters Mountain Village, this 3-bedroom, 2.5-bathroom townhouse offers over 1,700 sq. ft. of modern, functional living. Complete with A/C and a double garage finished with epoxy flooring, this home checks all the boxes. The main floor features an open-concept layout with the kitchen, living, and dining areas flowing together, creating a bright and welcoming space. The kitchen includes quartz countertops, stainless steel appliances, and ample cabinetry. A cozy fireplace an...
Essential Information
-
MLS® #
A2244260
-
Partial Bathrooms
1
-
Property Type
Row/Townhouse
-
Full Bathrooms
2
-
Year Built
2018
-
Property Style
3 (or more) Storey
Community Information
-
Postal Code
T1W0L3
Services & Amenities
-
Parking
Double Garage Attached
Interior
-
Floor Finish
Hardwood
-
Interior Feature
Closet OrganizersDouble VanityKitchen IslandNo Animal HomeNo Smoking HomeOpen FloorplanQuartz CountersSeparate EntranceStorageWalk-In Closet(s)
-
Heating
Fireplace(s)Forced Air
Exterior
-
Lot/Exterior Features
BalconyBBQ gas line
-
Construction
Wood Frame
-
Roof
Asphalt Shingle
Additional Details
-
Zoning
Residential
$5078/month
Est. Monthly Payment




