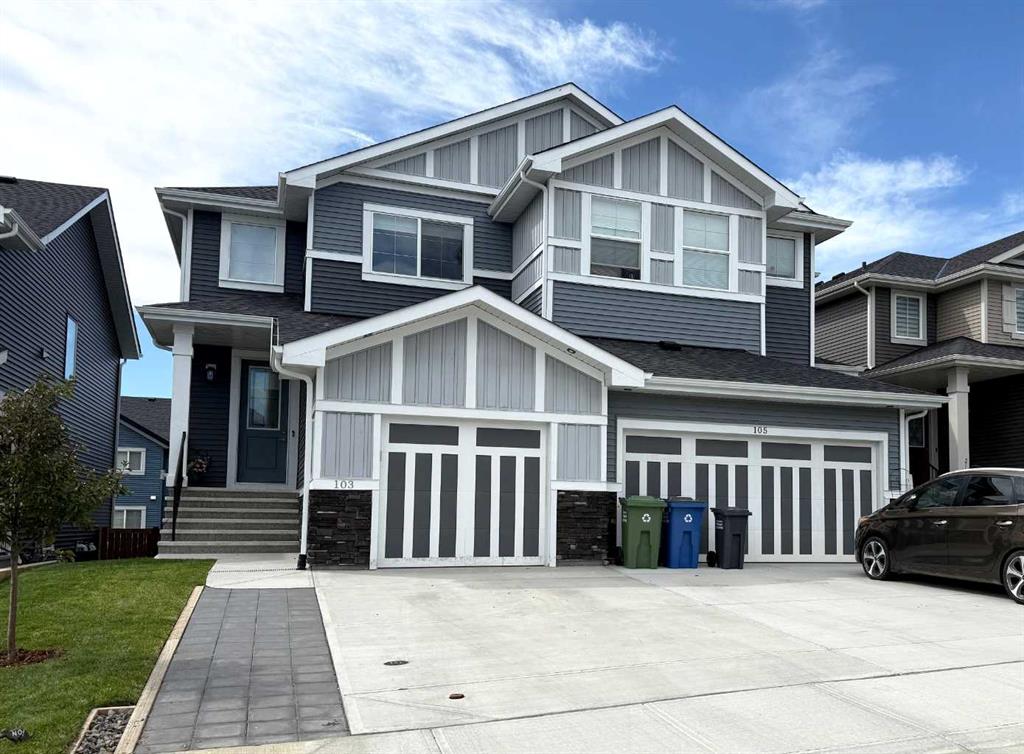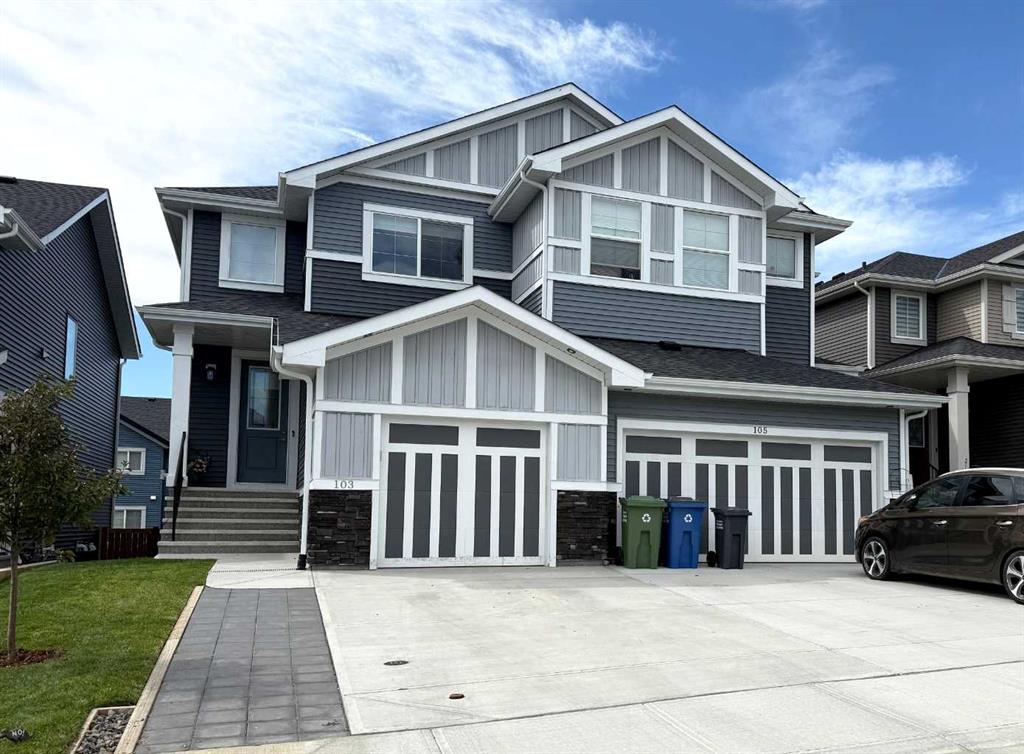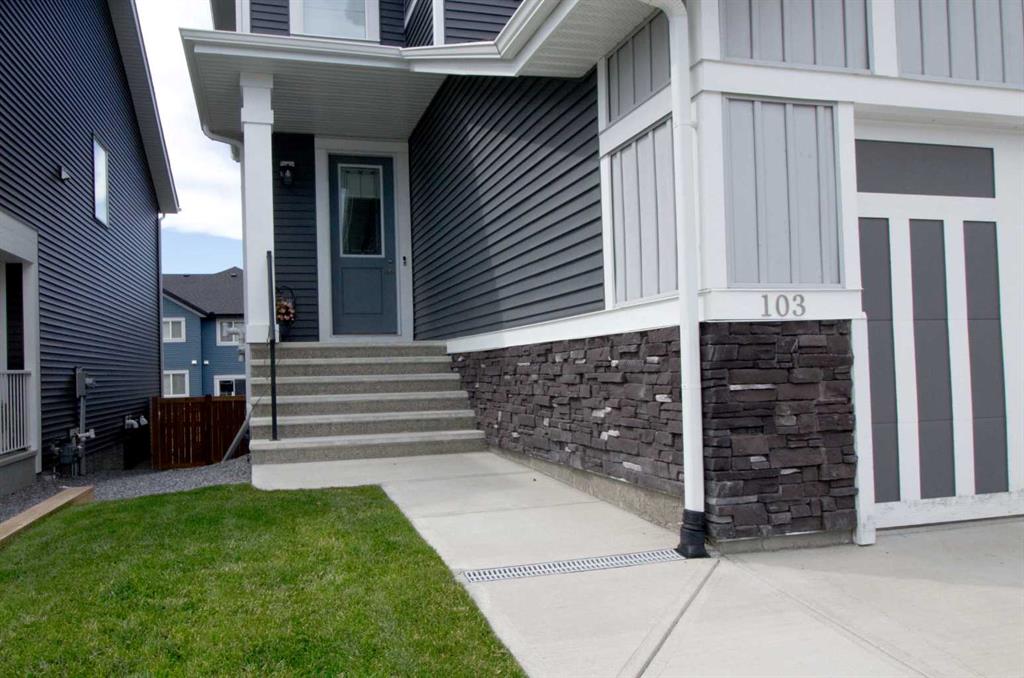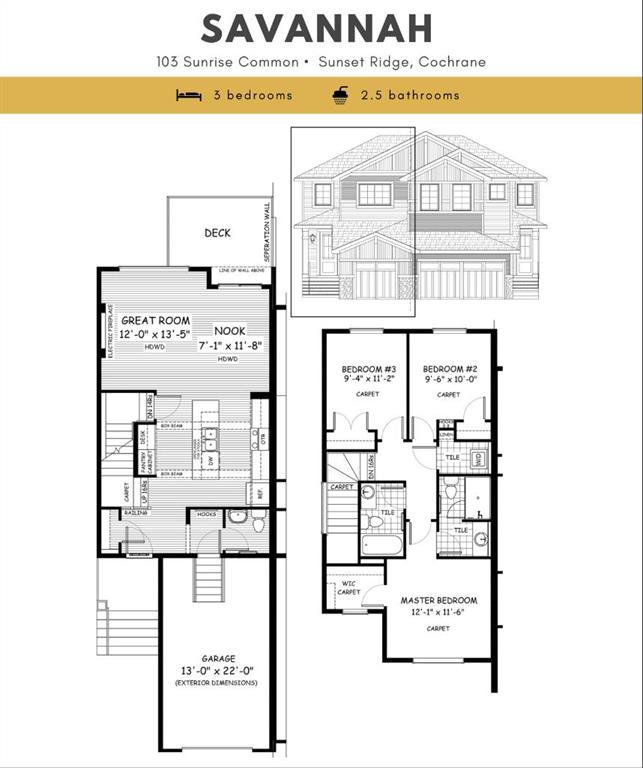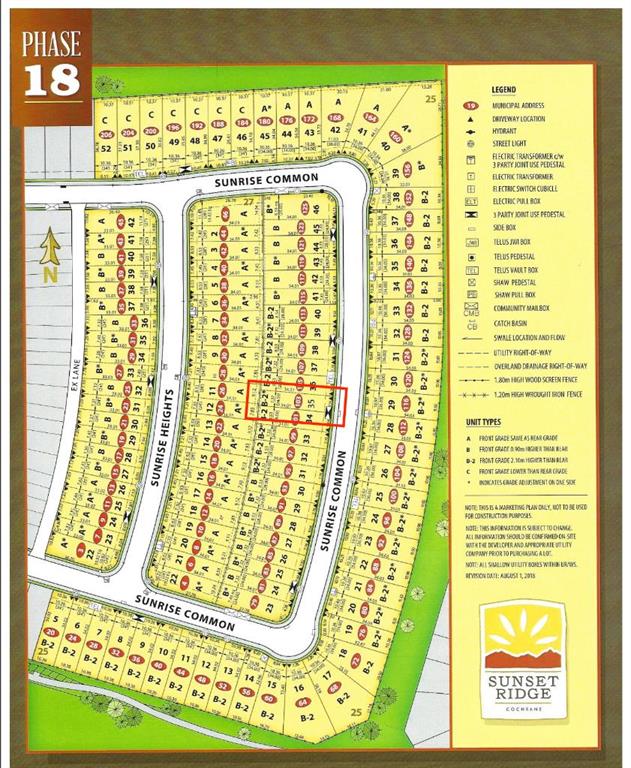Nam Traimany / MaxWell Canyon Creek
103 Sunrise Common Cochrane , Alberta , T4C 2S2
MLS® # A2247966
Fully Developed Walkout + West-facing Backyard — uncommon among Cochrane’s semi-detached options — come on in and feel the afternoon light through the west windows as 9-ft ceilings lift the main floor and the great room gathers everyone by a clean electric fireplace; open sightlines, laminate underfoot, and an island kitchen with quartz counters, pantry, and a stainless-steel package keep daily life easy; weekday breakfasts at the island, Saturday barbecues on the rear deck with BBQ gas line — sunny, simple...
Essential Information
-
MLS® #
A2247966
-
Partial Bathrooms
1
-
Property Type
Semi Detached (Half Duplex)
-
Full Bathrooms
3
-
Year Built
2021
-
Property Style
2 StoreyAttached-Side by Side
Community Information
-
Postal Code
T4C 2S2
Services & Amenities
-
Parking
DrivewaySingle Garage Attached
Interior
-
Floor Finish
CarpetCeramic TileLaminate
-
Interior Feature
Closet OrganizersHigh CeilingsKitchen IslandPantryQuartz CountersRecessed LightingWalk-In Closet(s)
-
Heating
Forced Air
Exterior
-
Lot/Exterior Features
Lighting
-
Construction
Wood Frame
-
Roof
Asphalt Shingle
Additional Details
-
Zoning
R1
$2550/month
Est. Monthly Payment
