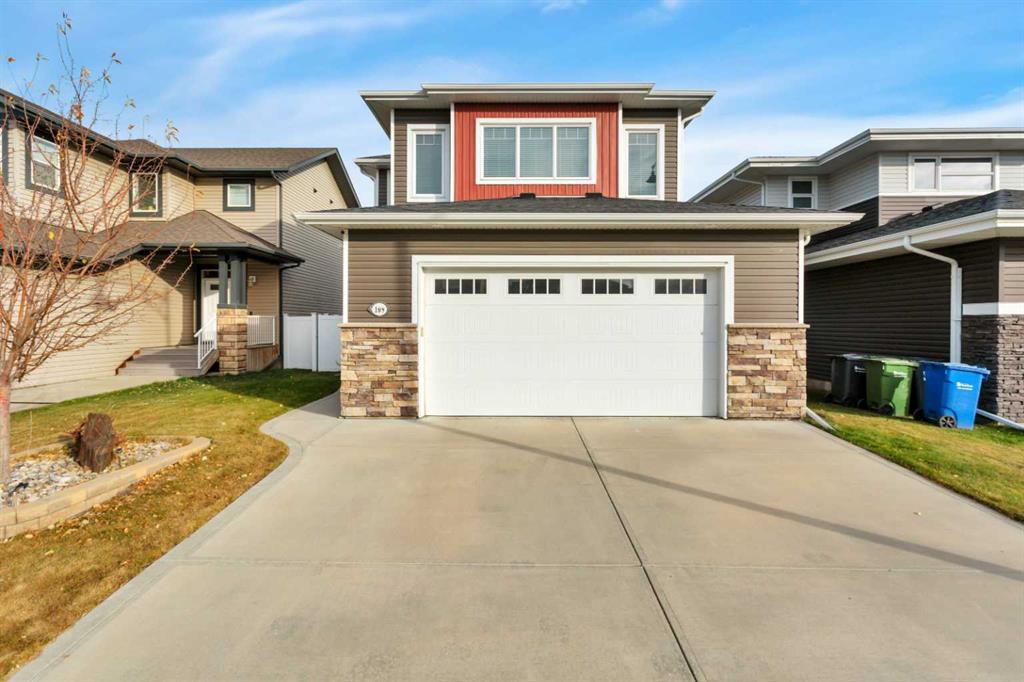


+ 40
Darcie Downey / CIR Realty
109 Lalor Drive , House for sale in Laredo Red Deer , Alberta , T4R 0R6
MLS® # A2267951
Freshly painted, move-in ready, and waiting for you! This beautiful 4-bedroom, 4-bathroom home in the heart of Laredo checks every box — style, space, comfort, and location. From the moment you walk in, you'll notice how bright and welcoming this home feels. The main floor offers a wide-open layout with 9-foot ceilings, big windows, and a cozy gas fireplace that instantly makes it feel like home. The kitchen is designed for both function and style, featuring granite countertops, rich maple cabinets, under-c...
Essential Information
-
MLS® #
A2267951
-
Partial Bathrooms
1
-
Property Type
Detached
-
Full Bathrooms
3
-
Year Built
2015
-
Property Style
2 Storey
Community Information
-
Postal Code
T4R 0R6
Services & Amenities
-
Parking
Concrete DrivewayDouble Garage AttachedDrivewayGarage Door OpenerGarage Faces FrontHeated GarageInsulatedOff StreetSee Remarks
Interior
-
Floor Finish
CarpetHardwoodTile
-
Interior Feature
Central VacuumCloset OrganizersHigh CeilingsKitchen IslandOpen FloorplanPantrySee RemarksStone CountersWalk-In Closet(s)
-
Heating
In FloorFireplace(s)Forced AirNatural GasSee Remarks
Exterior
-
Lot/Exterior Features
None
-
Construction
StoneVinyl SidingWood Frame
-
Roof
Asphalt Shingle
Additional Details
-
Zoning
R1
$2914/month
Est. Monthly Payment

