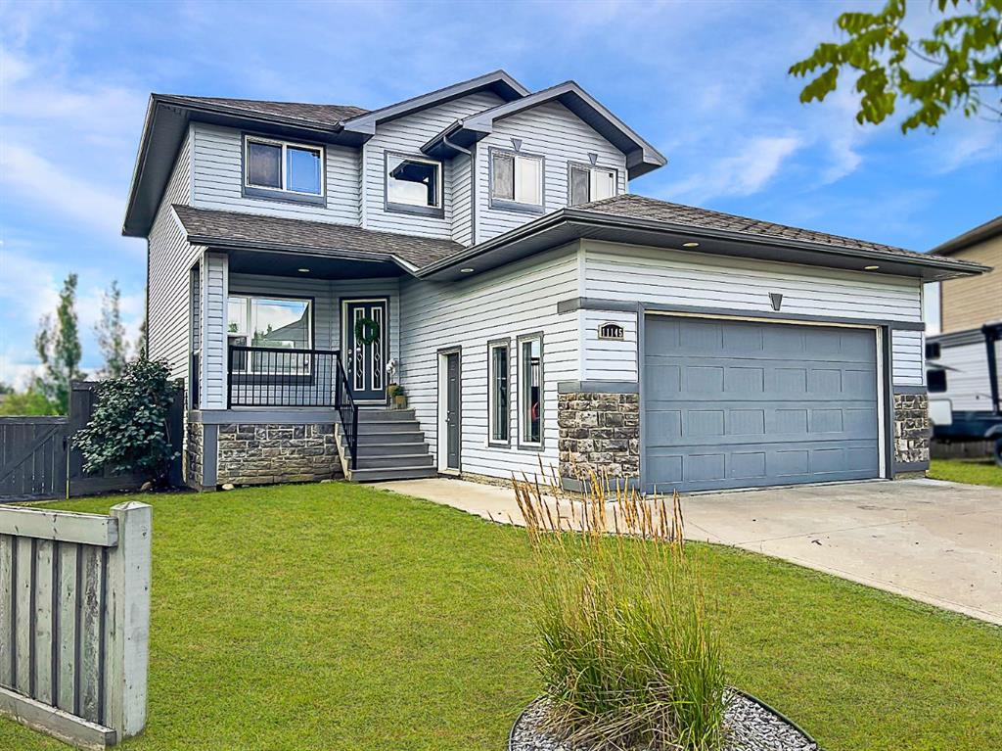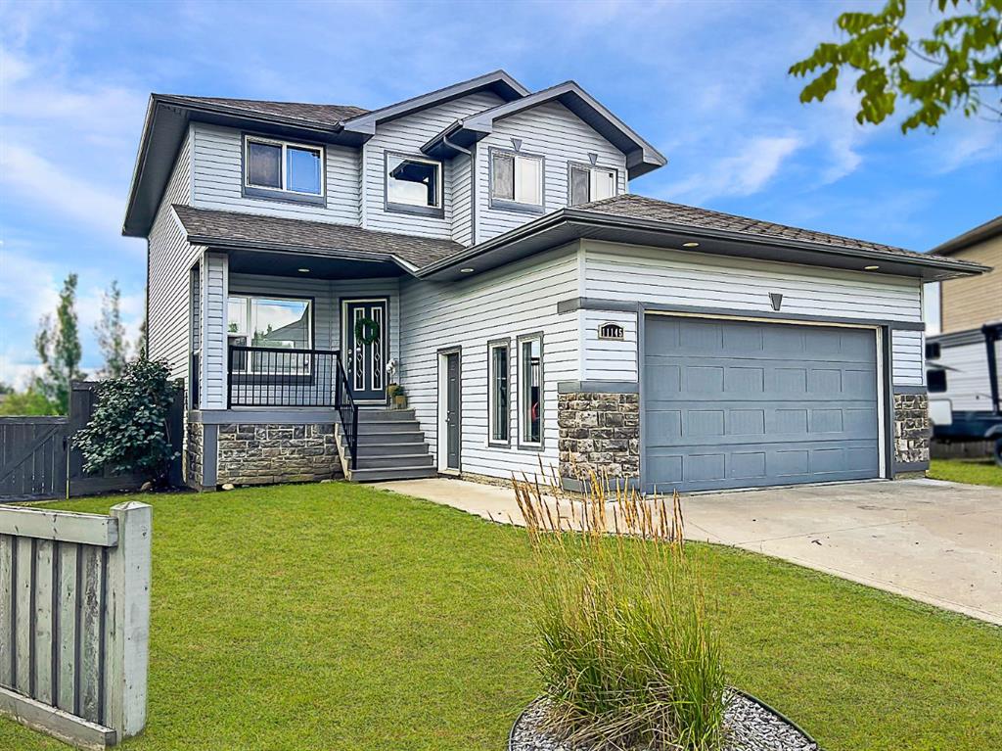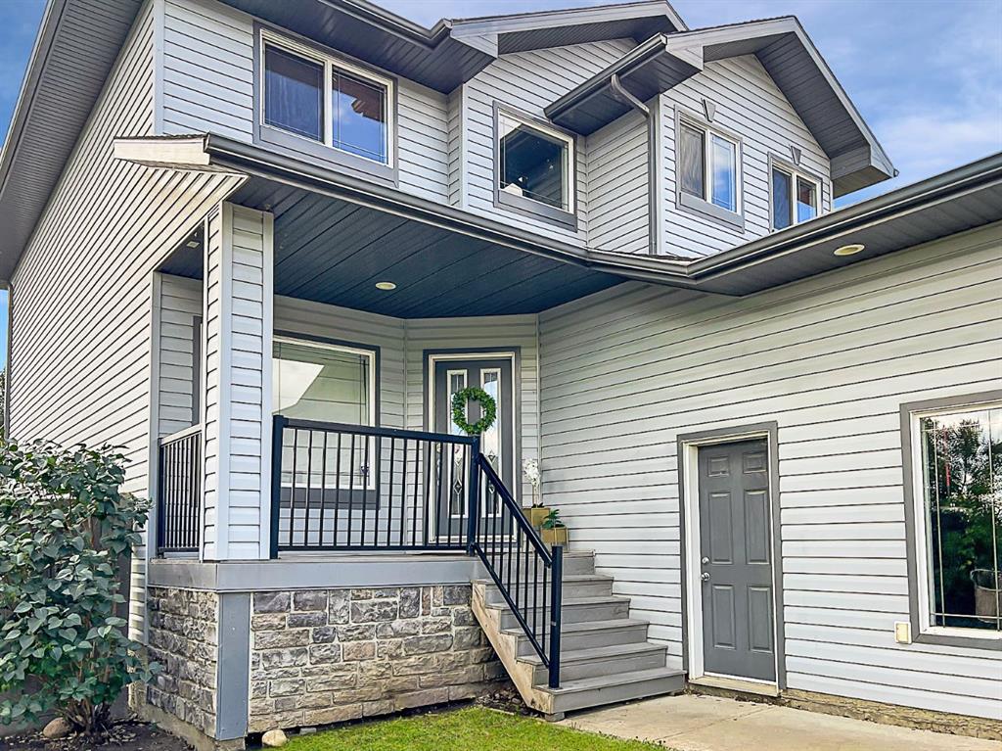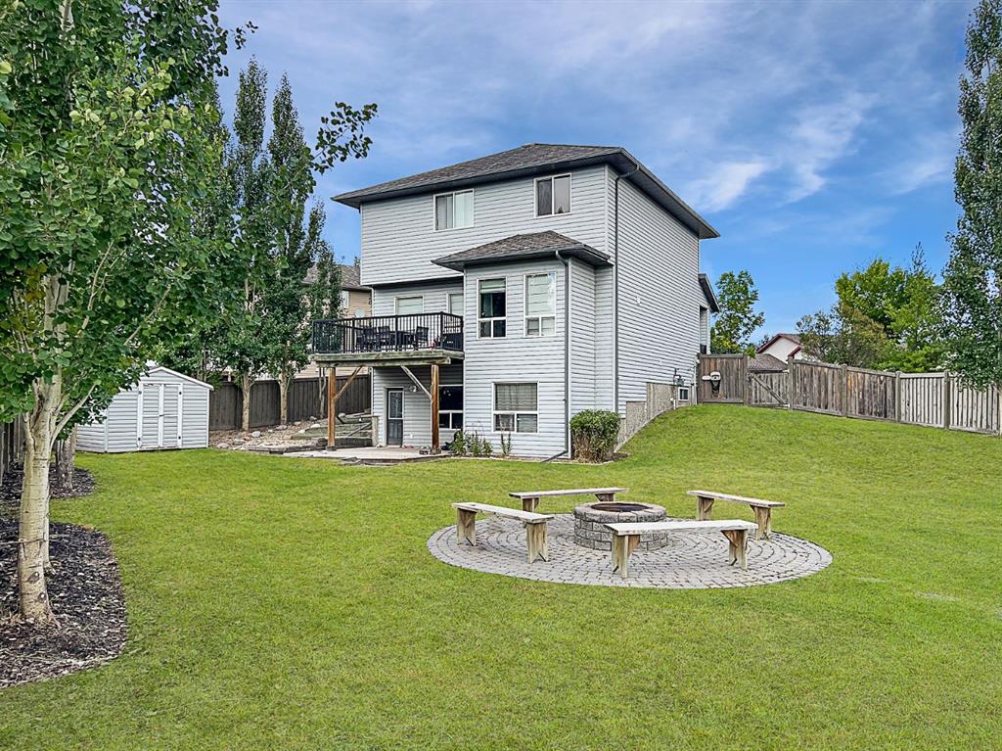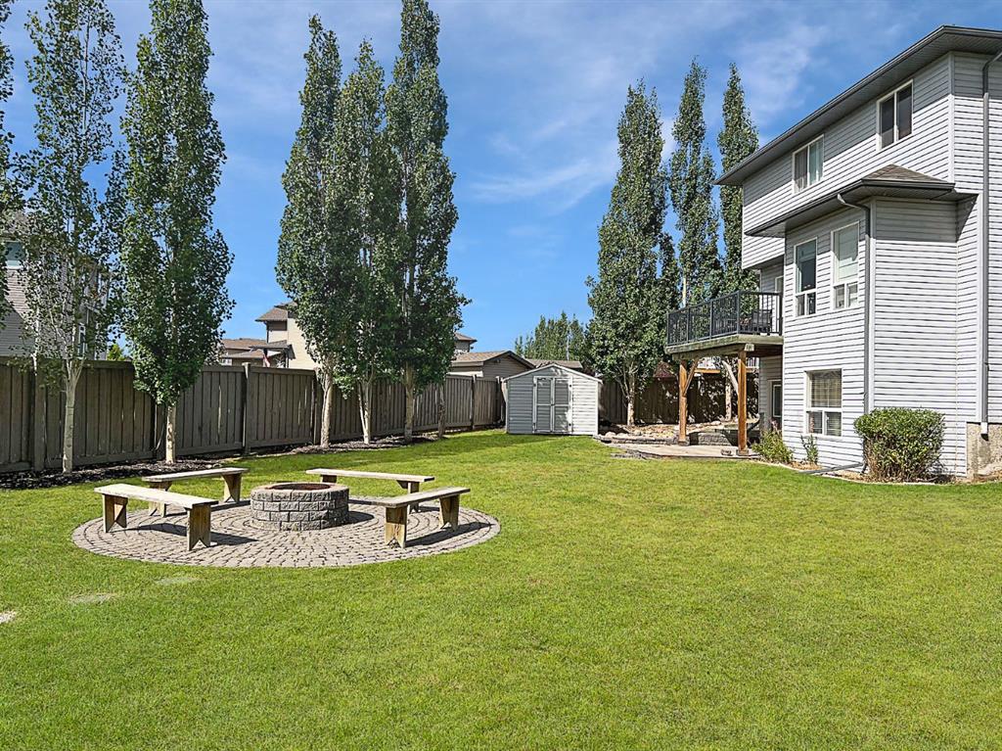Shanin Cote / Sutton Group Grande Prairie Professionals
11145 65 Avenue , House for sale in O'Brien Lake Grande Prairie , Alberta , T8W0C1
MLS® # A2248040
One of Grande Prairies favoured neighbourhoods, O’Brien Lake! This MASSIVE 2,038 SQFT 2-Storey home is situated on a MASSIVE tree lined 10,000+ SQFT pie-shaped lot; nearly double that of a standard lot in the city! Nestled privately within a quiet cul-de-sac and BACKING ONTO O'BRIEN LAKE means you'll find both peace and leisure as you step out the door. Entering the home into the main-level you'll be greeted by a tiled-entry and sitting room (or formal dining), which leads into the kitchen and main living r...
Essential Information
-
MLS® #
A2248040
-
Partial Bathrooms
1
-
Property Type
Detached
-
Full Bathrooms
3
-
Year Built
2008
-
Property Style
2 Storey
Community Information
-
Postal Code
T8W0C1
Services & Amenities
-
Parking
Double Garage Attached
Interior
-
Floor Finish
CarpetCeramic TileHardwood
-
Interior Feature
Breakfast BarDouble VanityJetted TubKitchen IslandSee RemarksWalk-In Closet(s)
-
Heating
In FloorForced AirNatural Gas
Exterior
-
Lot/Exterior Features
BBQ gas lineFire PitPlayground
-
Construction
BrickMixedVinyl Siding
-
Roof
Asphalt Shingle
Additional Details
-
Zoning
RS
$2801/month
Est. Monthly Payment
