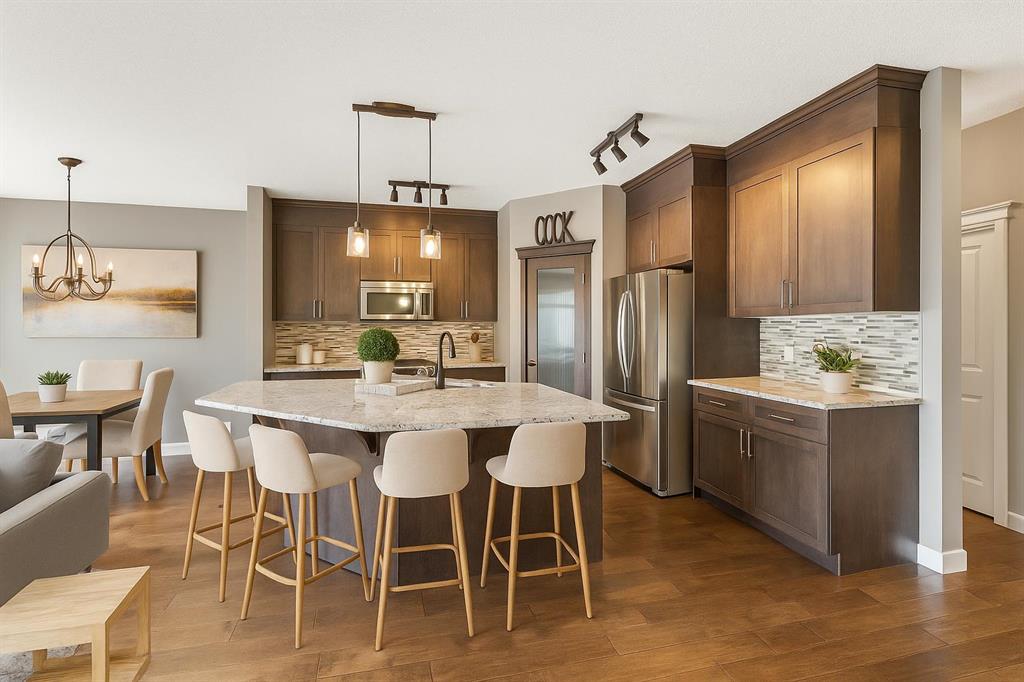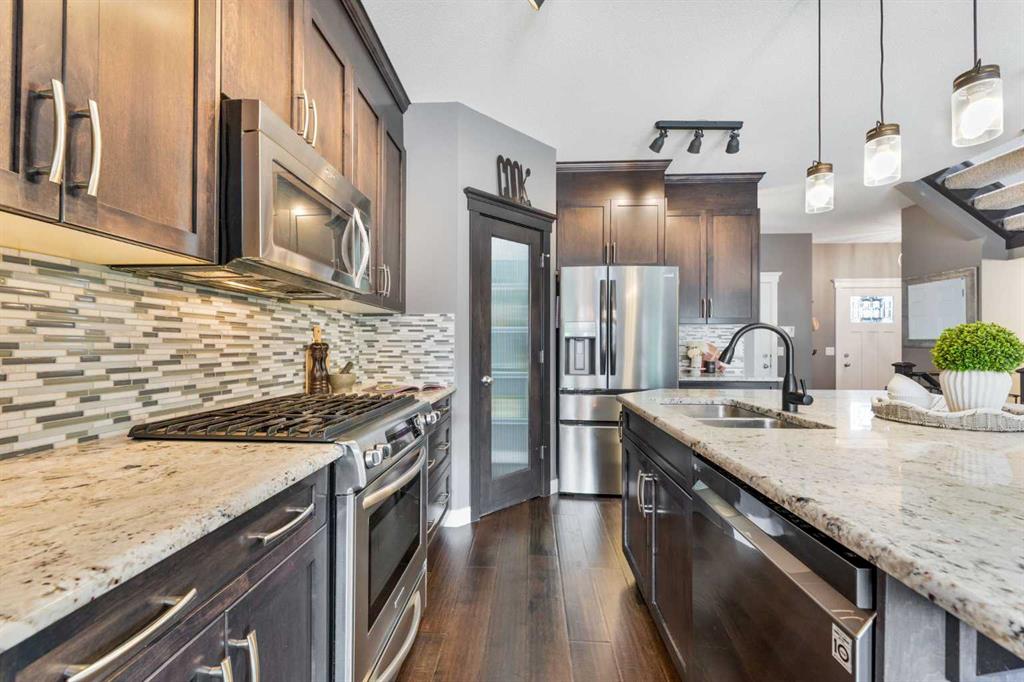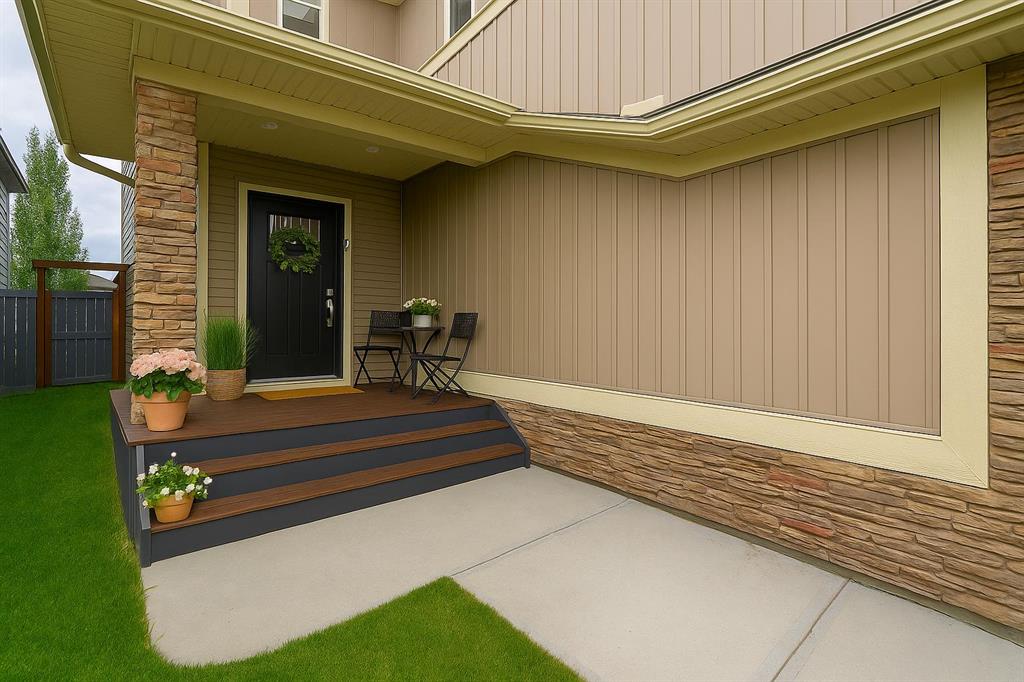
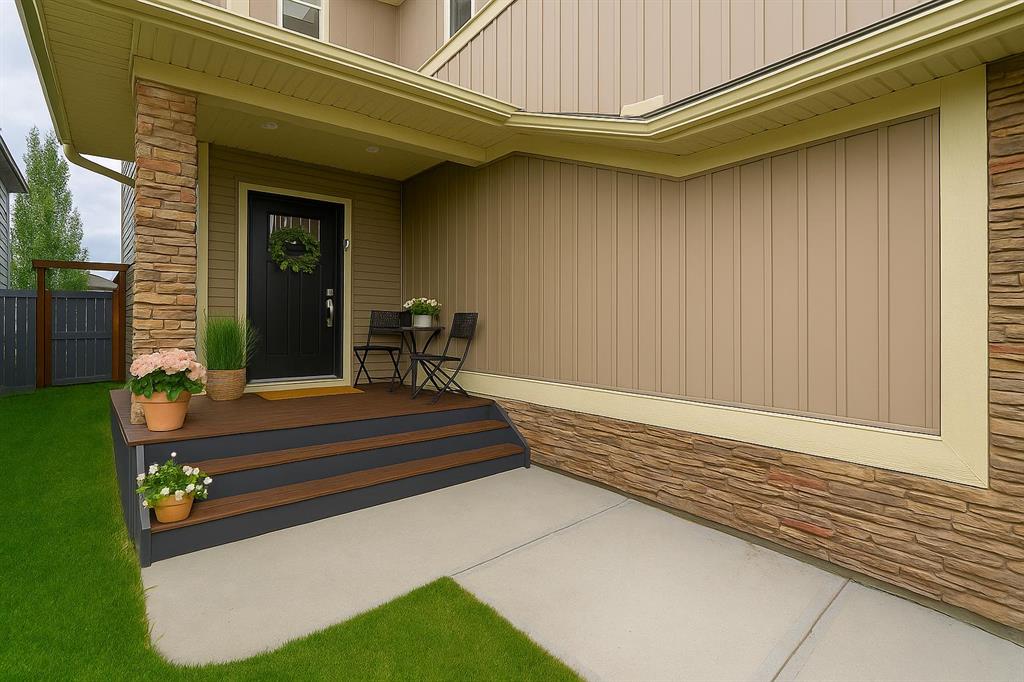
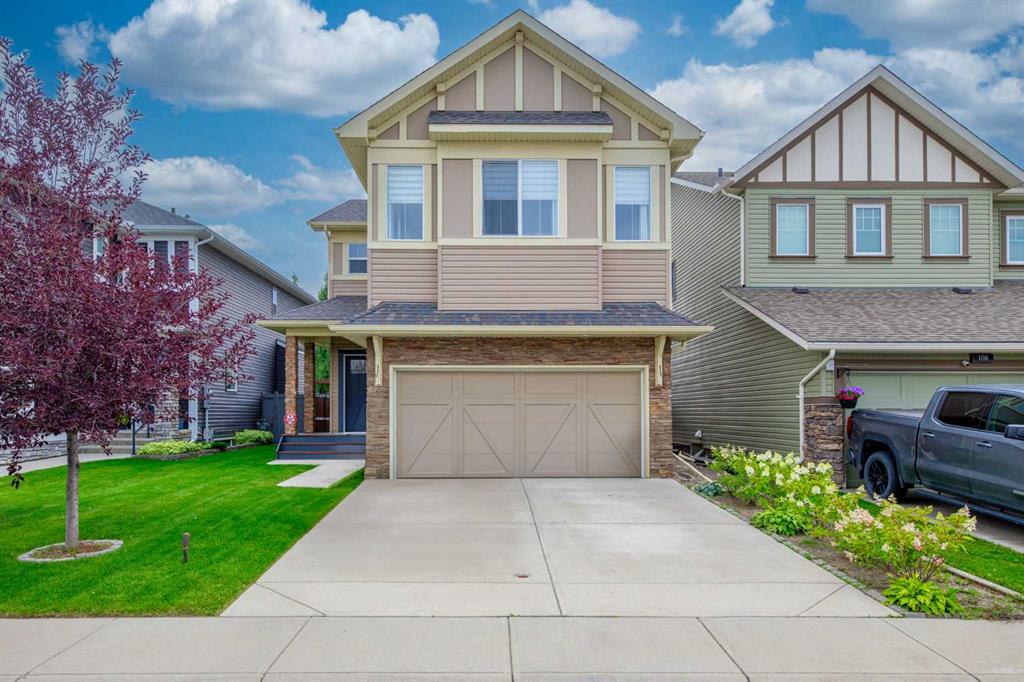
+ 30
Rachael Beaulieu / Royal LePage Benchmark
112 Kingsbridge Way , House for sale in Kings Heights Airdrie , Alberta , T4B0A9
MLS® # A2267562
Welcome to Kings Heights, where this updated two-storey pairs everyday function with rare backyard privacy. With no homes behind and a south-facing yard, the main living spaces are bright from morning to evening. Outdoors is set for easy hosting: a landscaped yard, oversized deck, and screened gazebo create multiple zones for dining, relaxing, and play. Inside, style and comfort come with hardwood flooring, refreshed lighting, and thoughtful details throughout, plus peace of mind from new A/C (2023) and a ...
Essential Information
-
MLS® #
A2267562
-
Partial Bathrooms
1
-
Property Type
Detached
-
Full Bathrooms
2
-
Year Built
2012
-
Property Style
2 Storey
Community Information
-
Postal Code
T4B0A9
Services & Amenities
-
Parking
Concrete DrivewayDouble Garage AttachedFront DriveGarage Door Opener
Interior
-
Floor Finish
CarpetHardwoodLinoleumTile
-
Interior Feature
Bathroom Rough-inBreakfast BarCeiling Fan(s)Granite CountersHigh CeilingsKitchen IslandNo Smoking HomeOpen FloorplanPantrySoaking TubStorageVaulted Ceiling(s)Walk-In Closet(s)
-
Heating
Fireplace(s)Forced AirNatural Gas
Exterior
-
Lot/Exterior Features
Private Yard
-
Construction
Vinyl Siding
-
Roof
Asphalt Shingle
Additional Details
-
Zoning
R-1S
$2983/month
Est. Monthly Payment
