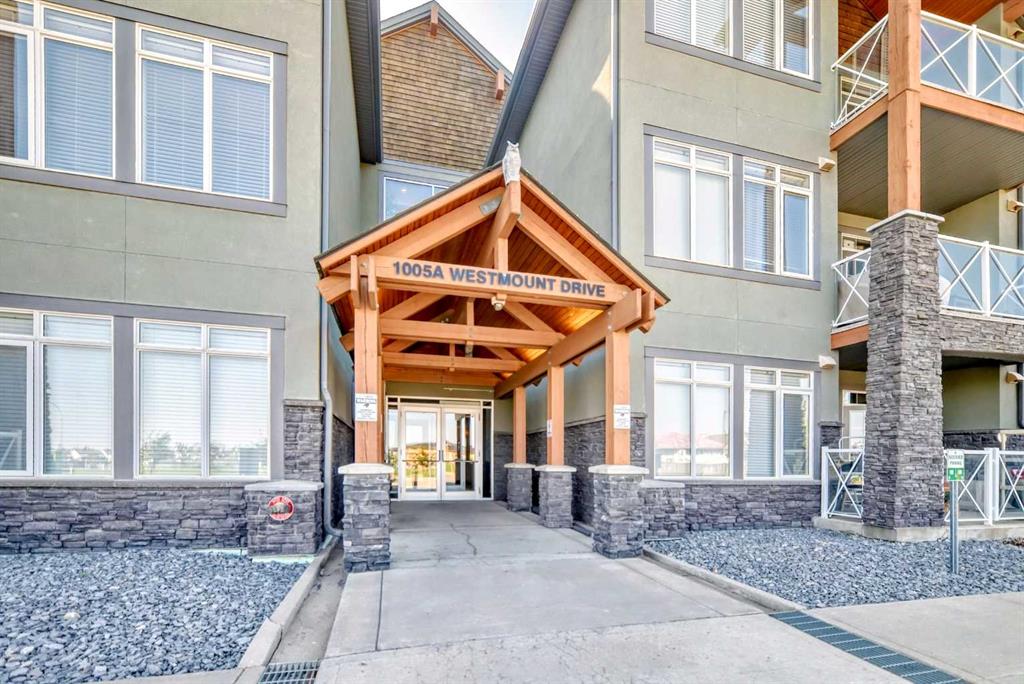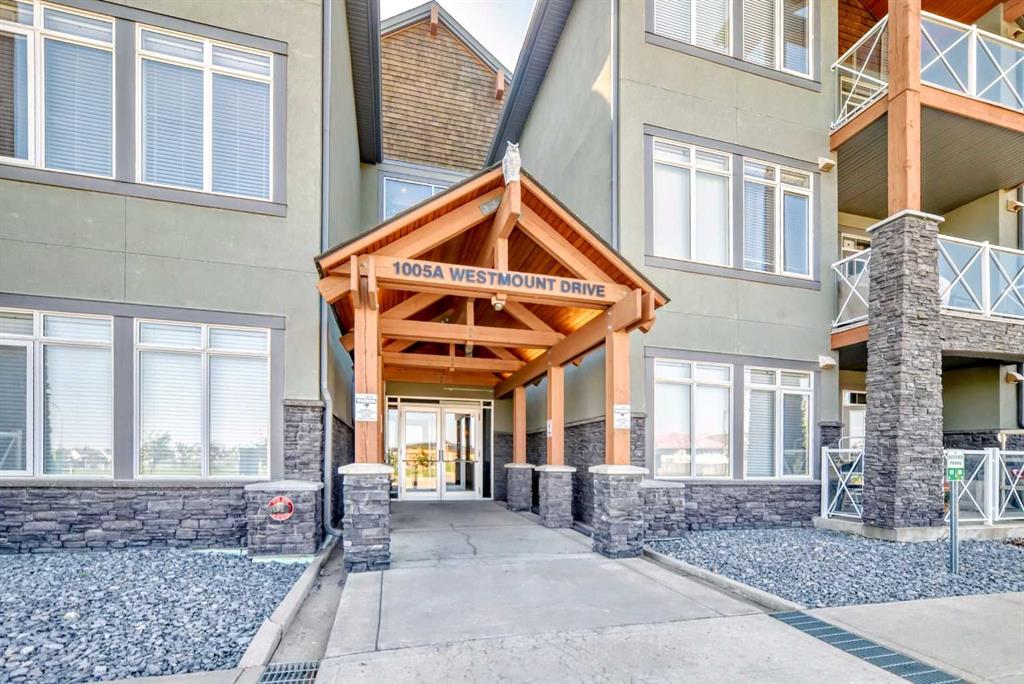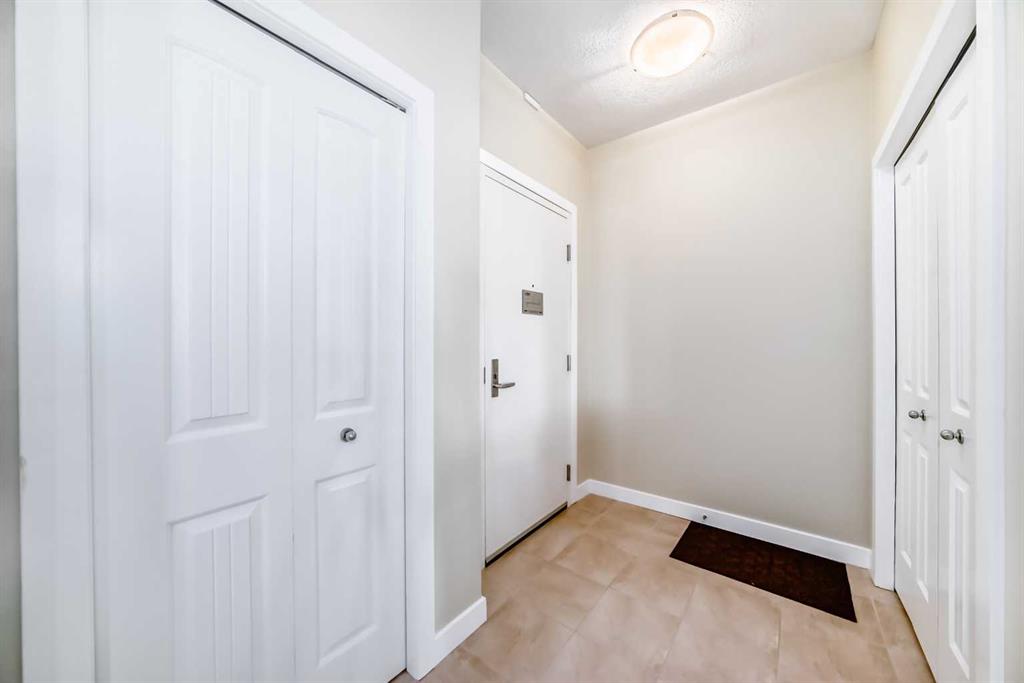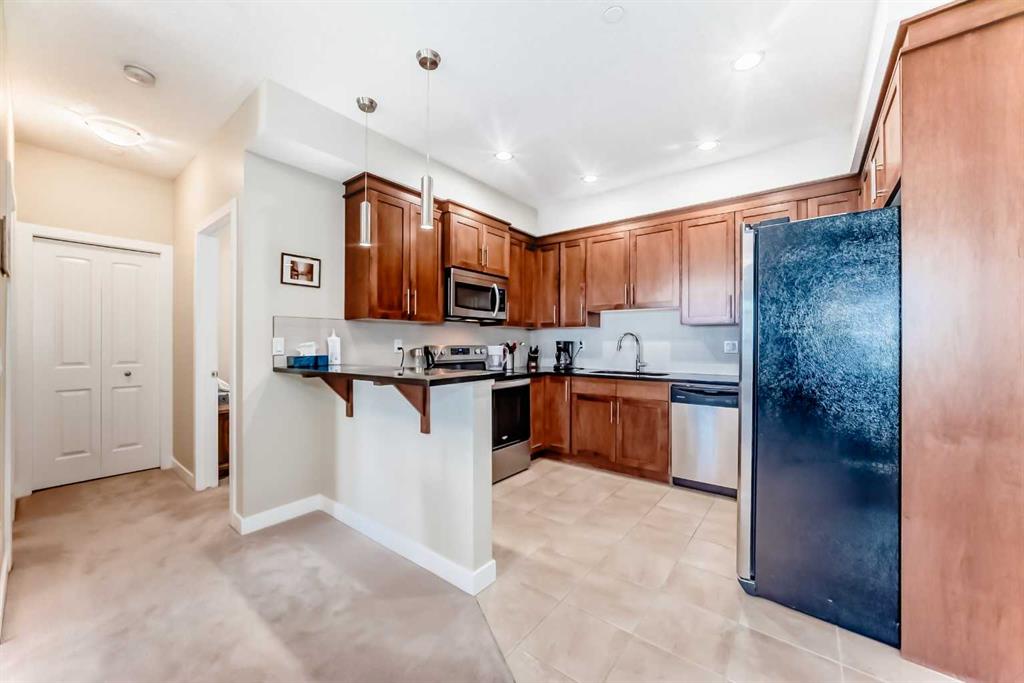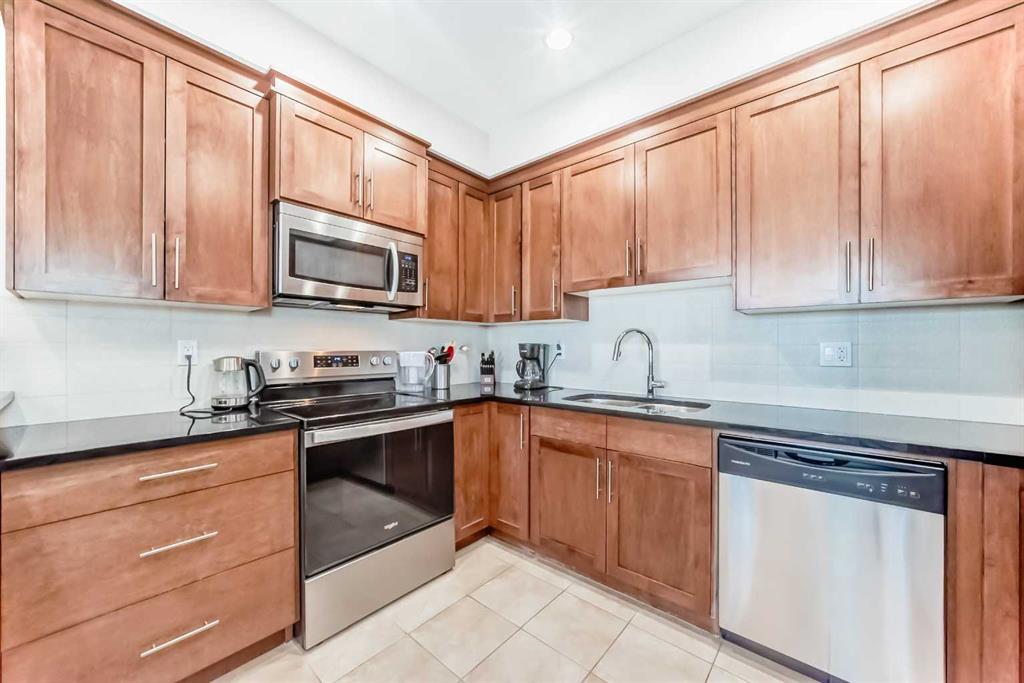Tracey Luking / RE/MAX Complete Realty
115, 1005A Westmount Drive , Condo for sale in Strathmore Lakes Estates Strathmore , Alberta , T1P 0C3
MLS® # A2252833
Welcome to the highly sought-after SAVANA complex! This bright and inviting CORNER UNIT offers 2 BEDROOMS and 2 BATHROOMS in a spacious, open layout. You’ll love the timeless finishes including GRANITE COUNTERTOPS, STONE-FACED FIREPLACE WITH MANTLE, IN-SUITE LAUNDRY, and IN-FLOOR HEATING, all complemented by being WIRED FOR TELUS 4K. The stove has been RECENTLY UPDATED, adding extra peace of mind and value. The unit faces NORTH, filling the space with gentle, even light throughout the day. Step outside to y...
Essential Information
-
MLS® #
A2252833
-
Year Built
2009
-
Property Style
Apartment-Single Level Unit
-
Full Bathrooms
2
-
Property Type
Apartment
Community Information
-
Postal Code
T1P 0C3
Services & Amenities
-
Parking
Stall
Interior
-
Floor Finish
CarpetCeramic Tile
-
Interior Feature
Breakfast BarGranite CountersHigh CeilingsNo Animal HomeNo Smoking HomeOpen FloorplanStone CountersVinyl WindowsWalk-In Closet(s)Wired for Data
-
Heating
In FloorNatural Gas
Exterior
-
Lot/Exterior Features
BalconyRain Gutters
-
Construction
StoneStucco
-
Roof
Asphalt Shingle
Additional Details
-
Zoning
R3
$1366/month
Est. Monthly Payment
