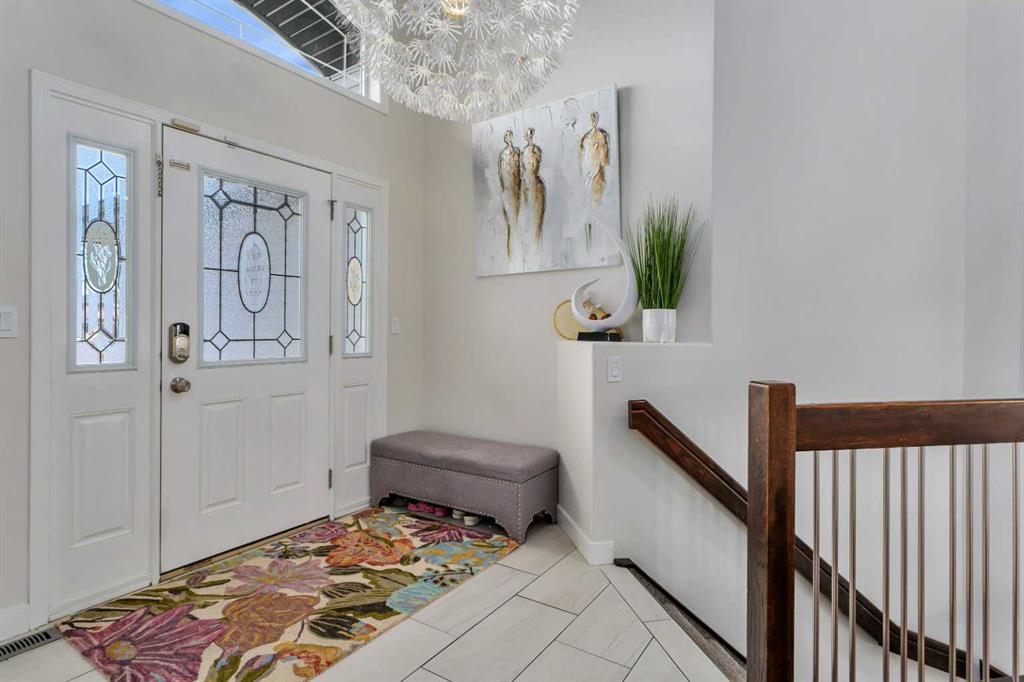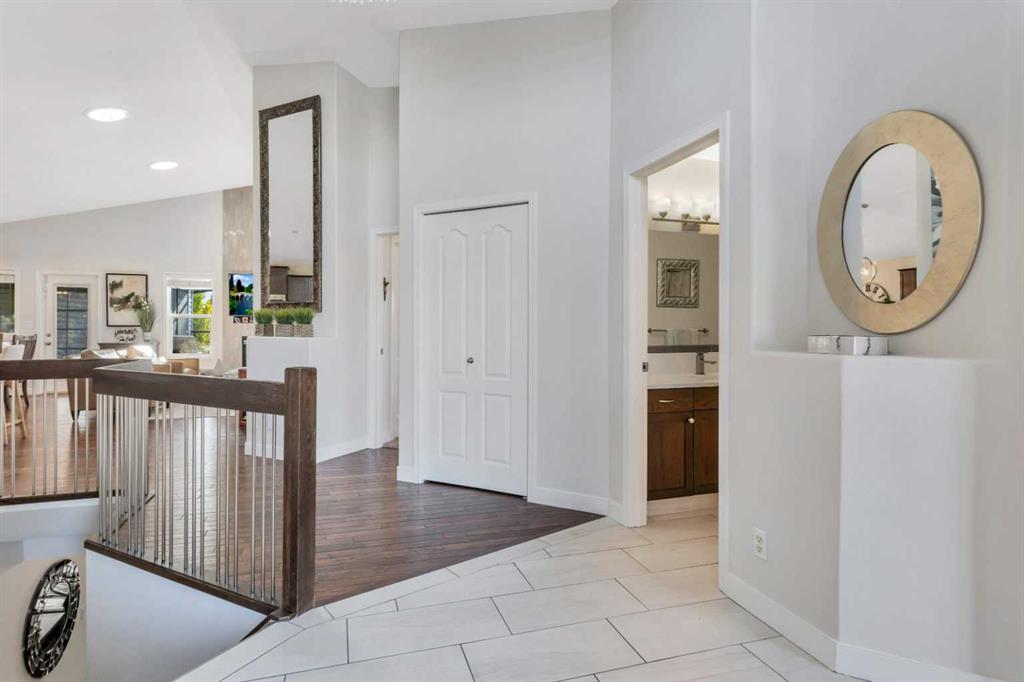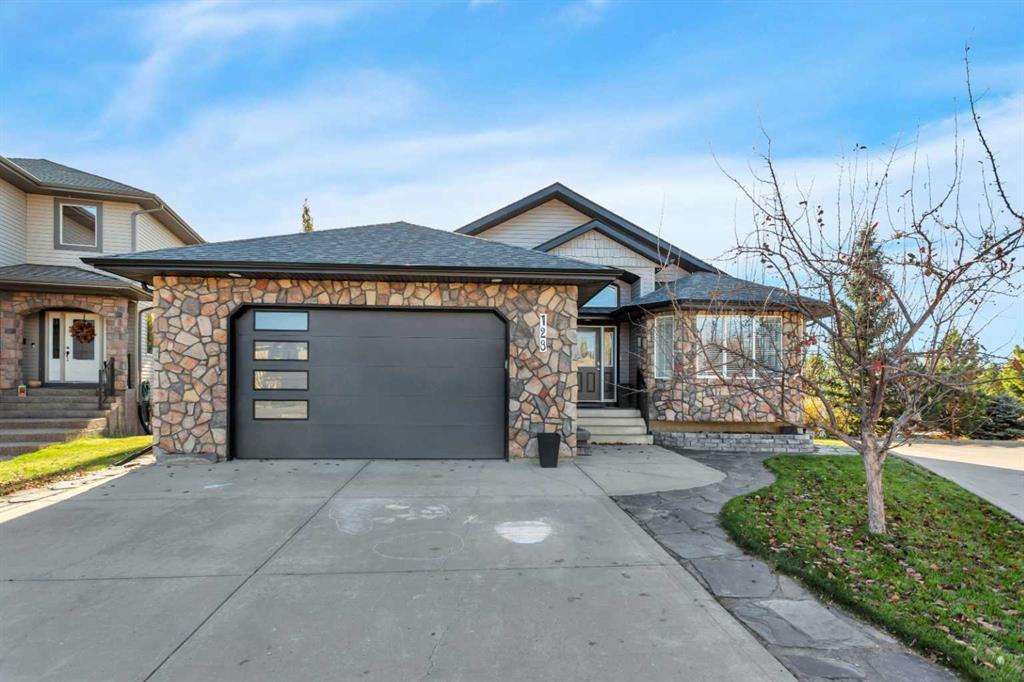
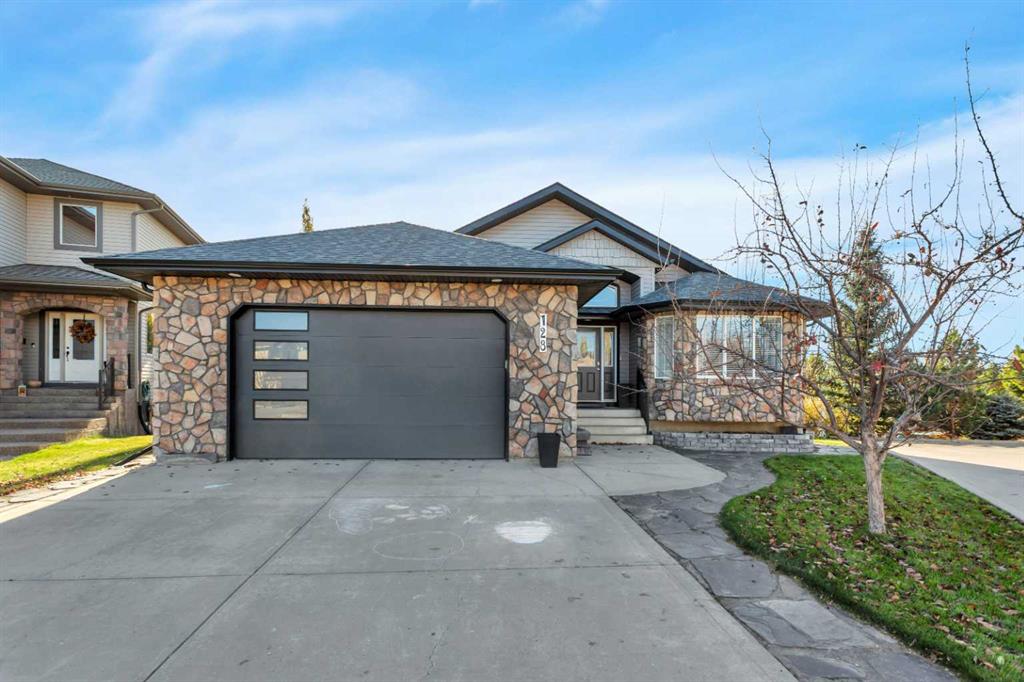
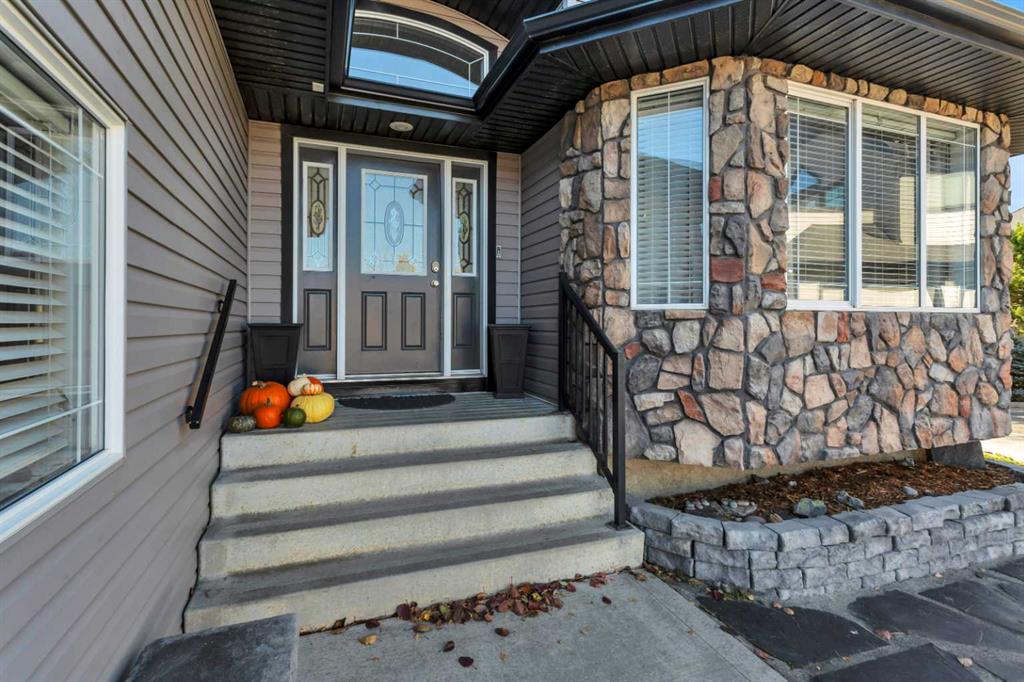
+ 48
Darcie Downey / CIR Realty
128 Isbister Close , House for sale in Ironstone Red Deer , Alberta , T4R 0B9
MLS® # A2266805
Welcome to your family’s next chapter in this beautifully developed walk-out bungalow, perfectly situated in a quiet cul-de-sac. With 4 bedrooms, 3 full bathrooms, and 1,419 sq ft of well-planned living space on an impressive 11,000 sq ft lot, this home offers a perfect blend of comfort, functionality, and outdoor beauty. Step inside to an open and inviting main floor featuring handscraped hardwood floors, quartz countertops, and a freshly painted interior filled with natural light from multiple skylight tu...
Essential Information
-
MLS® #
A2266805
-
Year Built
2006
-
Property Style
Bungalow
-
Full Bathrooms
3
-
Property Type
Detached
Community Information
-
Postal Code
T4R 0B9
Services & Amenities
-
Parking
Alley AccessConcrete DrivewayDouble Garage AttachedDouble Garage DetachedDrivewayGarage Door OpenerGarage Faces FrontGarage Faces RearHeated GarageInsulatedOff StreetSee Remarks
Interior
-
Floor Finish
CarpetHardwoodTile
-
Interior Feature
Built-in FeaturesCentral VacuumCloset OrganizersDouble VanityHigh CeilingsKitchen IslandOpen FloorplanPantrySee RemarksSeparate EntranceSoaking TubSolar Tube(s)Stone CountersVaulted Ceiling(s)Walk-In Closet(s)Wet Bar
-
Heating
In FloorFireplace(s)Forced AirNatural GasWoodWood Stove
Exterior
-
Lot/Exterior Features
Fire PitPrivate Yard
-
Construction
StoneVinyl Siding
-
Roof
Asphalt Shingle
Additional Details
-
Zoning
R-L
$3643/month
Est. Monthly Payment
