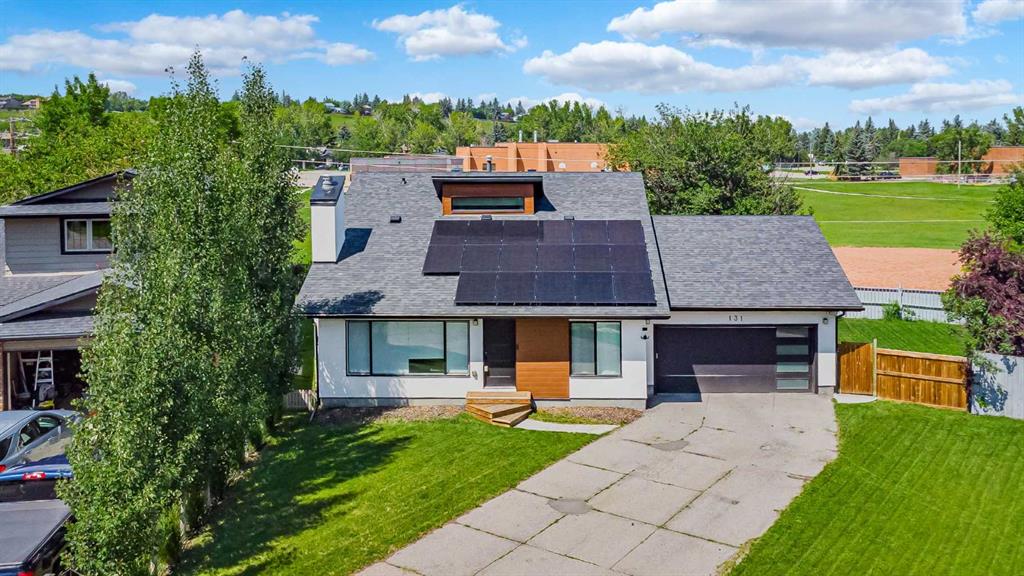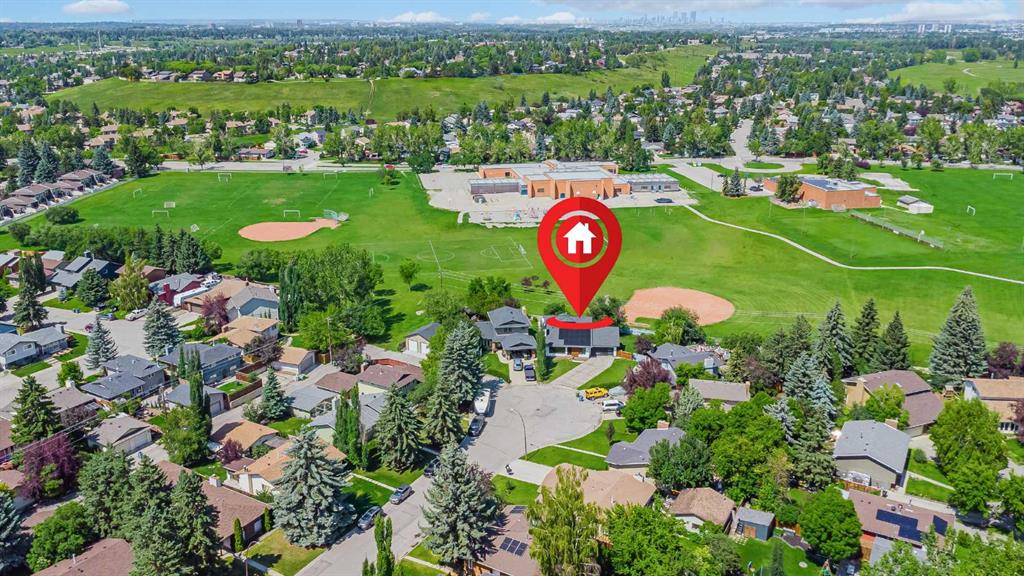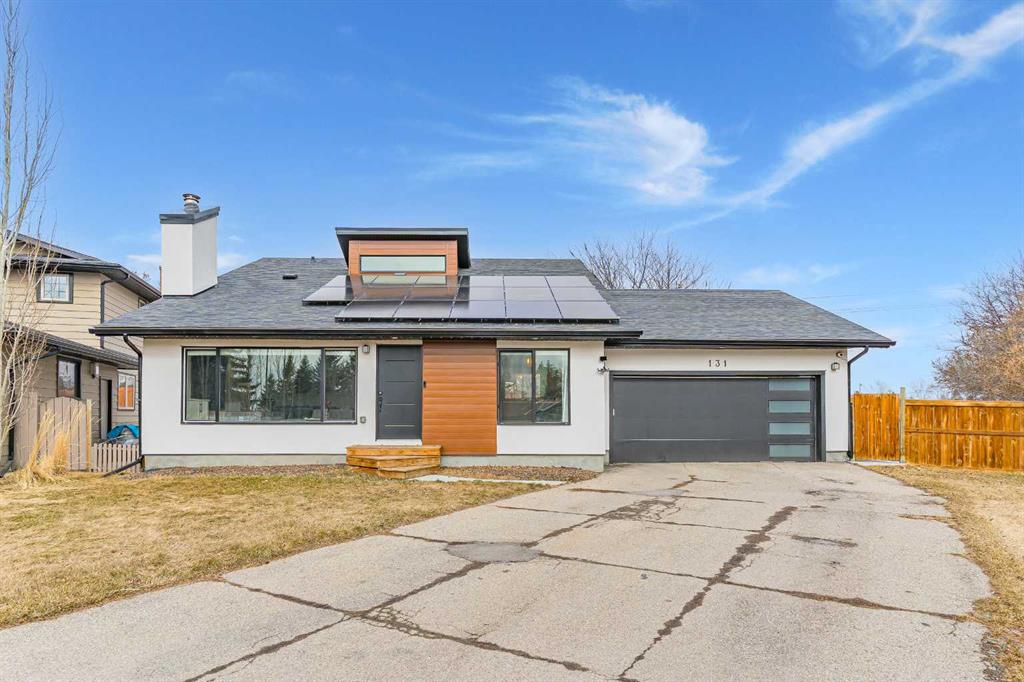
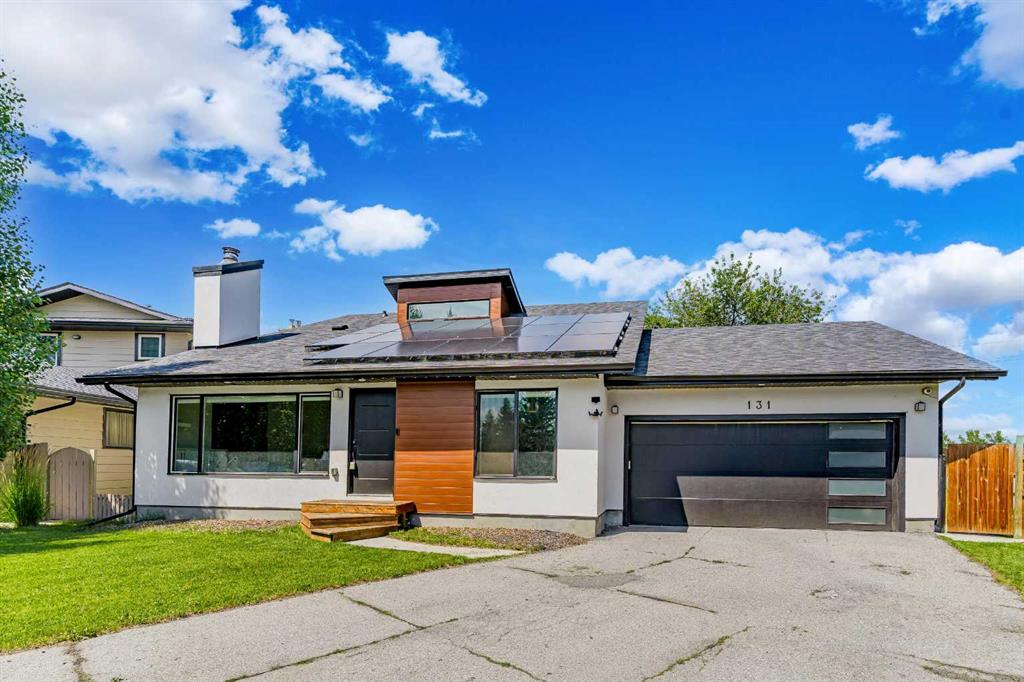
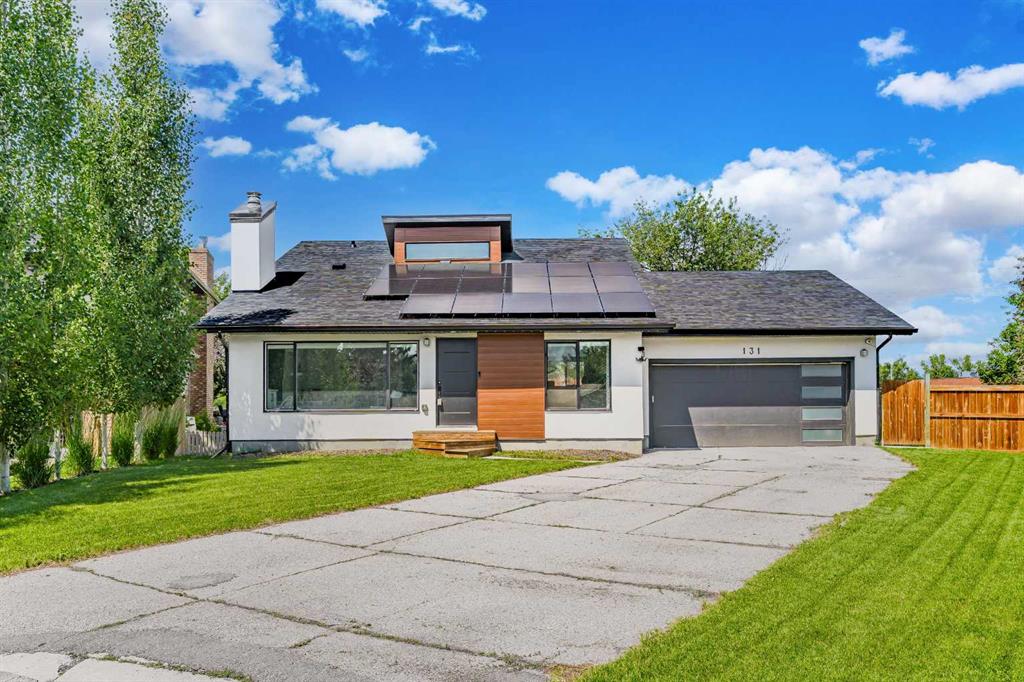
+ 37
Hee Su Kim / MaxWell Canyon Creek
131 Deer Park Place SE, House for sale in Deer Run Calgary , Alberta , T2J5L5
MLS® # A2242756
**Watch the video walkthrough for a full experience!** A RARE ARCHITECTURAL GEM IN DEER RUN – MODERN BUNGALOW WITH A LOFT! — Welcome to 131 DEER PARK PLACE SE, a rarely available, extraordinary bungalow with a ONE-OF-A-KIND LOFT, fully renovated in 2021 and nestled just steps from FISH CREEK PARK—one of Calgary’s most treasured natural escapes. With over 2,900 SQ. FT. of impeccably designed space, this sun-drenched 4-bedroom, 3.5-bathroom home is an absolute showstopper, blending modern luxury with archite...
Essential Information
-
MLS® #
A2242756
-
Partial Bathrooms
1
-
Property Type
Detached
-
Full Bathrooms
3
-
Year Built
1979
-
Property Style
1 and Half Storey
Community Information
-
Postal Code
T2J5L5
Services & Amenities
-
Parking
Double Garage Attached
Interior
-
Floor Finish
CarpetCeramic TileVinyl
-
Interior Feature
Built-in FeaturesChandelierCloset OrganizersDouble VanityHigh CeilingsKitchen IslandNo Smoking HomeOpen FloorplanVinyl WindowsWet Bar
-
Heating
Forced Air
Exterior
-
Lot/Exterior Features
Private Yard
-
Construction
Metal SidingStuccoWood Frame
-
Roof
Asphalt Shingle
Additional Details
-
Zoning
R-CG
$4003/month
Est. Monthly Payment
