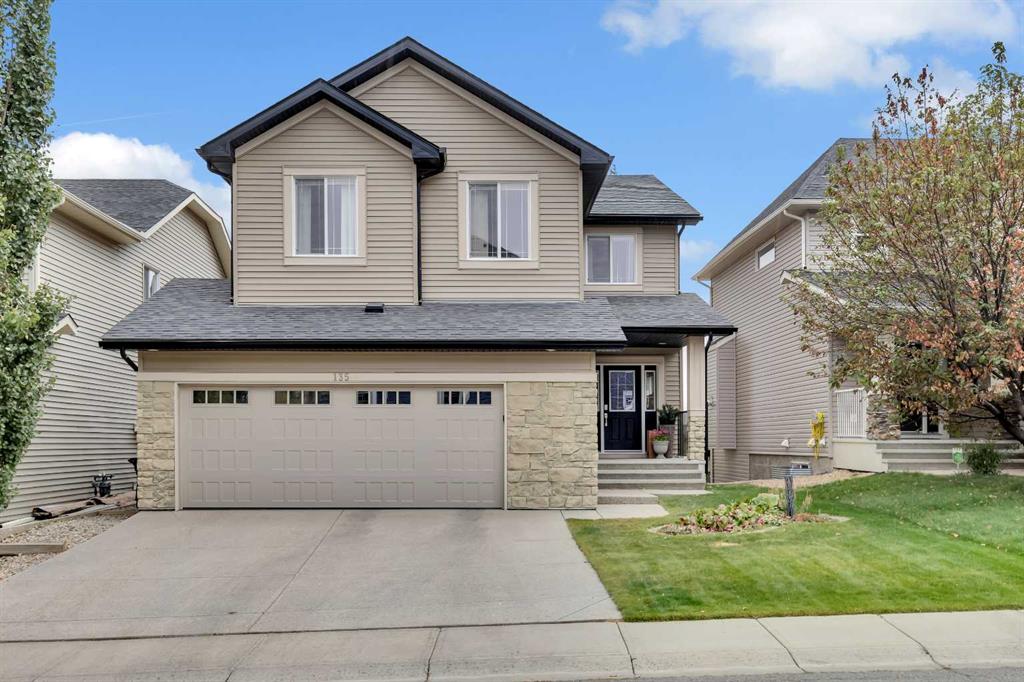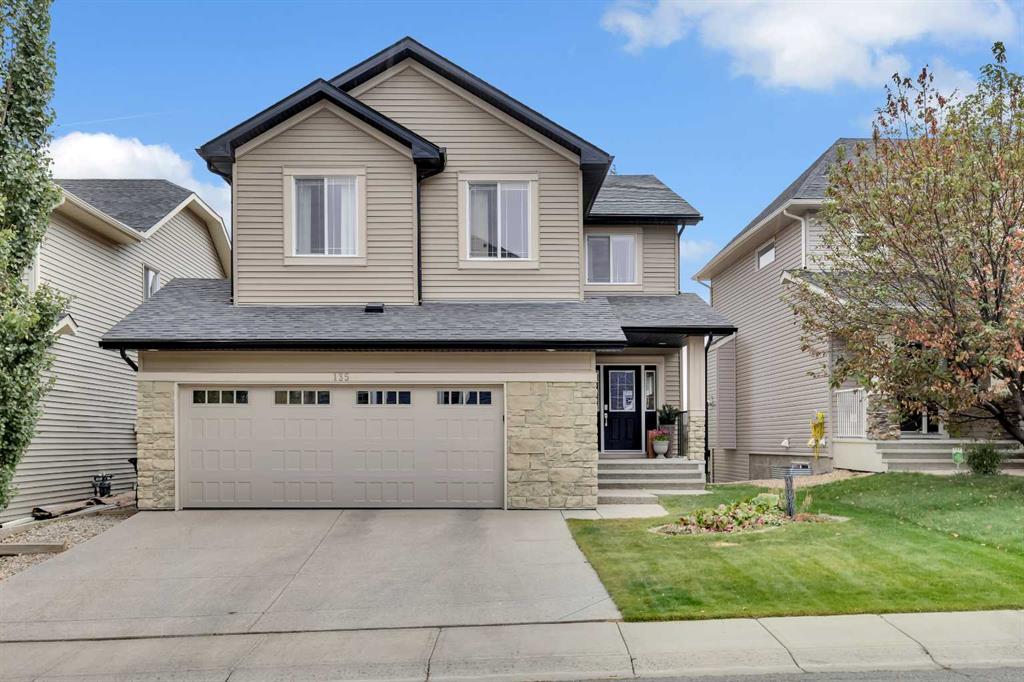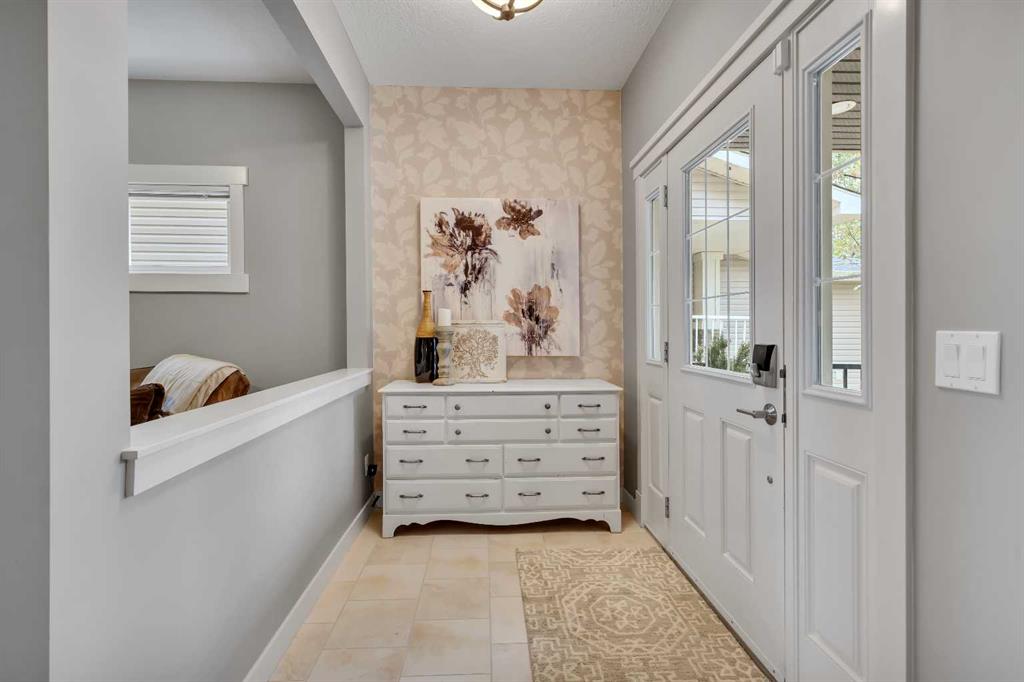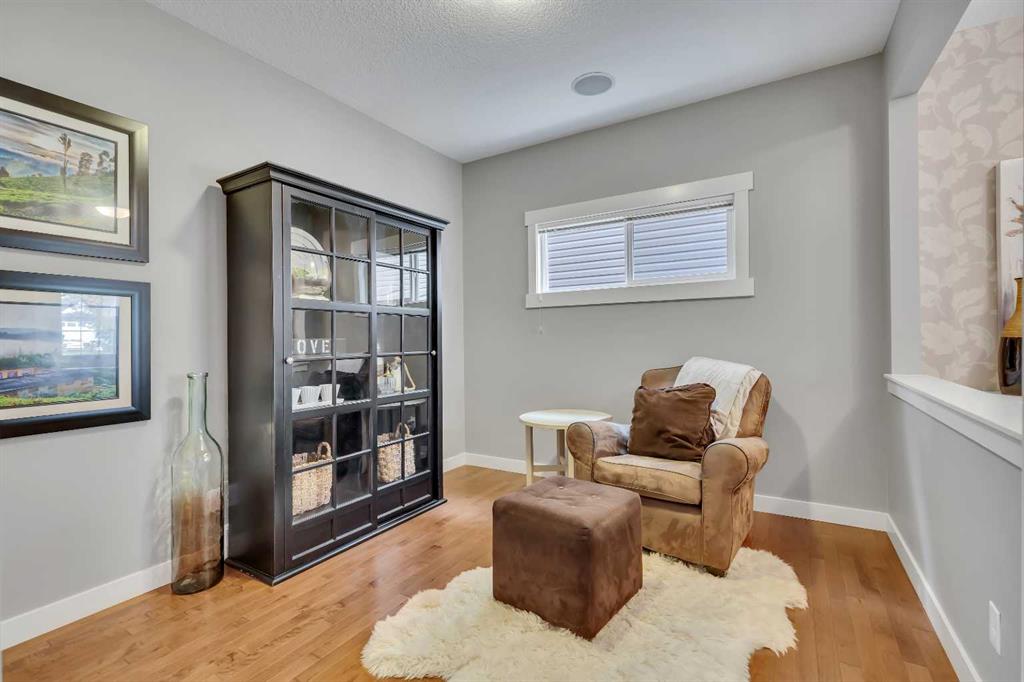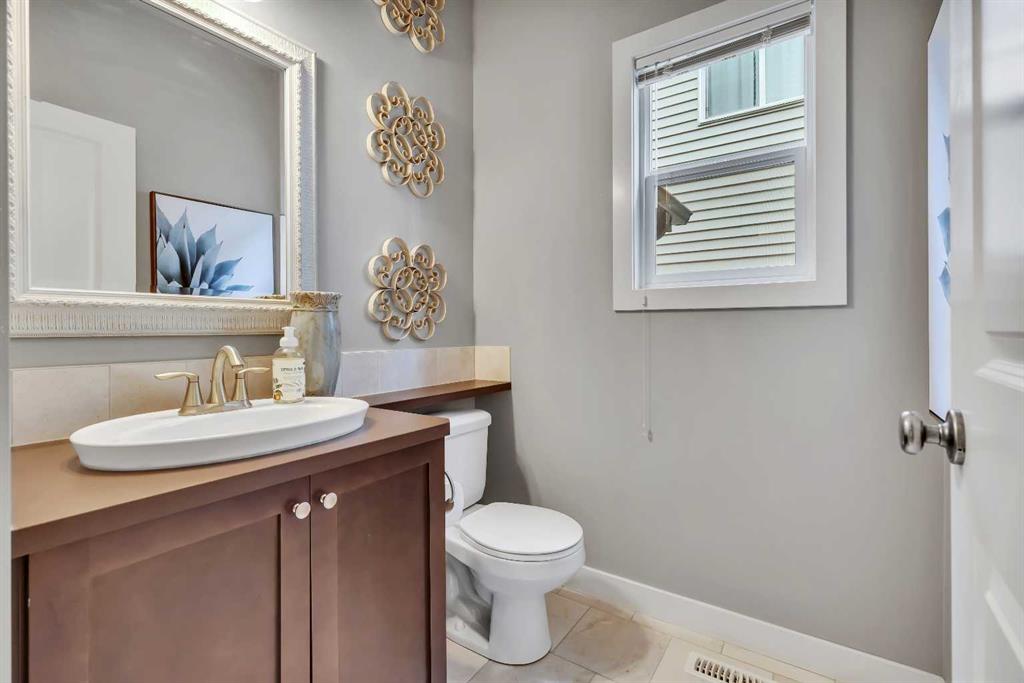Johnnie Sermeno / RE/MAX Real Estate (Mountain View)
135 Sage Valley Green NW, House for sale in Sage Hill Calgary , Alberta , T3R0H7
MLS® # A2261747
Welcome to this inviting two-story family home, first time on the market, nestled in a friendly neighborhood. This residence offers plenty of room for your family's needs with four bedrooms, 3.5 bathrooms, and over 2,600 sqft of living space. The exterior features a classic design with a well-maintained lawn, a large green yard, and mature trees perfect for outdoor living and entertaining. The oversized double garage provides convenient parking and ample storage, large enough for a full-size truck, and incl...
Essential Information
-
MLS® #
A2261747
-
Partial Bathrooms
1
-
Property Type
Detached
-
Full Bathrooms
3
-
Year Built
2010
-
Property Style
2 Storey
Community Information
-
Postal Code
T3R0H7
Services & Amenities
-
Parking
Double Garage Attached
Interior
-
Floor Finish
CarpetCeramic TileHardwood
-
Interior Feature
Granite CountersHigh CeilingsKitchen IslandNo Smoking HomeOpen FloorplanPantrySoaking TubVaulted Ceiling(s)Walk-In Closet(s)Wired for DataWired for Sound
-
Heating
Forced AirNatural Gas
Exterior
-
Lot/Exterior Features
Balcony
-
Construction
Vinyl SidingWood Frame
-
Roof
Asphalt Shingle
Additional Details
-
Zoning
R-G
$4463/month
Est. Monthly Payment
