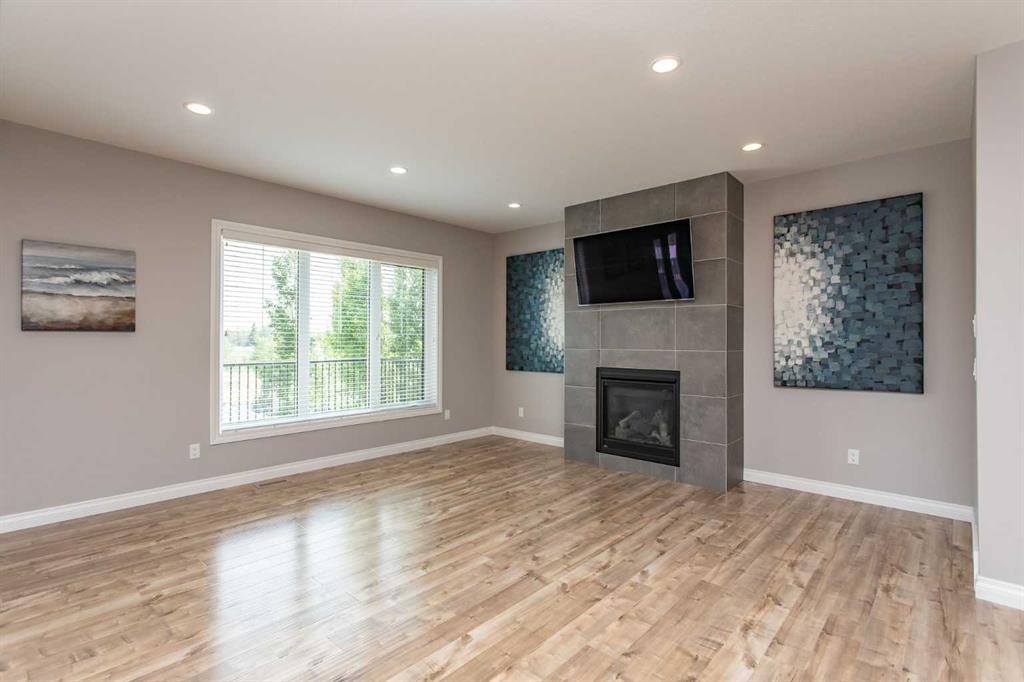Dustin Henfrey / RE/MAX real estate central alberta
143 Vancouver Crescent , House for sale in Vanier East Red Deer , Alberta , T4R0P2
MLS® # A2230519
Discover the perfect blend of comfort, privacy and natural beauty in this exceptional two story home, ideally situated backing onto a protected wetland and scenic walking trail. Boasting a distinguished curb appeal, a welcoming covered front veranda plus an expanded drive way ideal for additional parking. Step inside to a grand entrance with soaring ceilings that make a lasting first impression. The main living area features warm laminate flooring and a cozy fireplace with floor to ceiling tile creating the...
Essential Information
-
MLS® #
A2230519
-
Partial Bathrooms
1
-
Property Type
Detached
-
Full Bathrooms
2
-
Year Built
2016
-
Property Style
2 Storey
Community Information
-
Postal Code
T4R0P2
Services & Amenities
-
Parking
Double Garage AttachedHeated Garage
Interior
-
Floor Finish
CarpetLaminateTile
-
Interior Feature
Closet OrganizersDouble VanityKitchen IslandOpen FloorplanPantryQuartz CountersVinyl WindowsWalk-In Closet(s)
-
Heating
In Floor Roughed-InFireplace(s)Forced Air
Exterior
-
Lot/Exterior Features
Private Yard
-
Construction
StoneVinyl SidingWood Frame
-
Roof
Asphalt Shingle
Additional Details
-
Zoning
R1
$3188/month
Est. Monthly Payment




