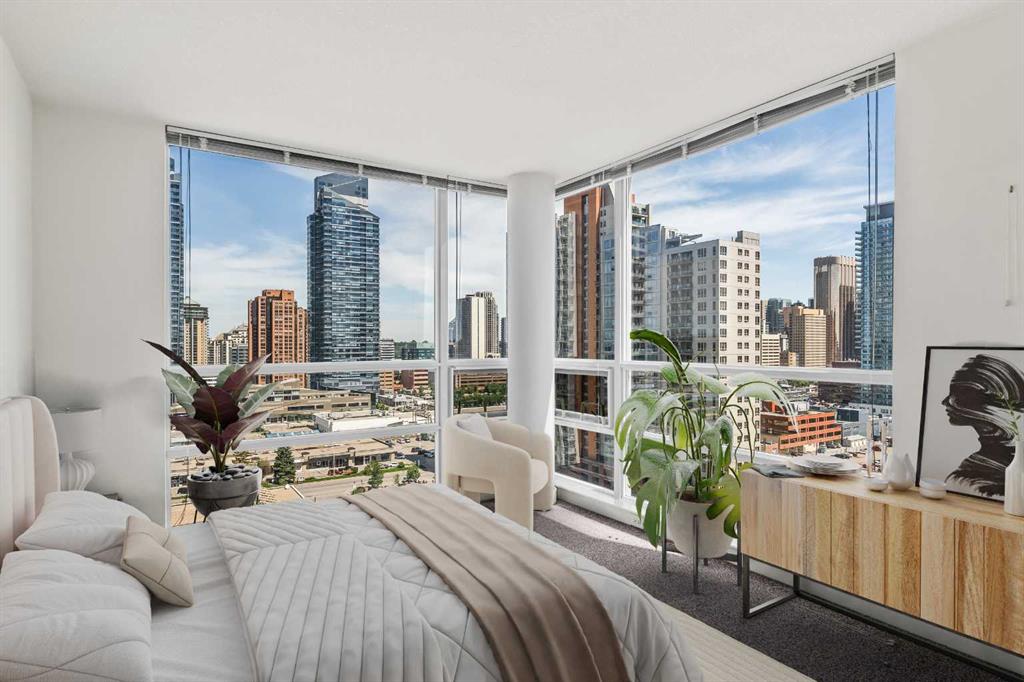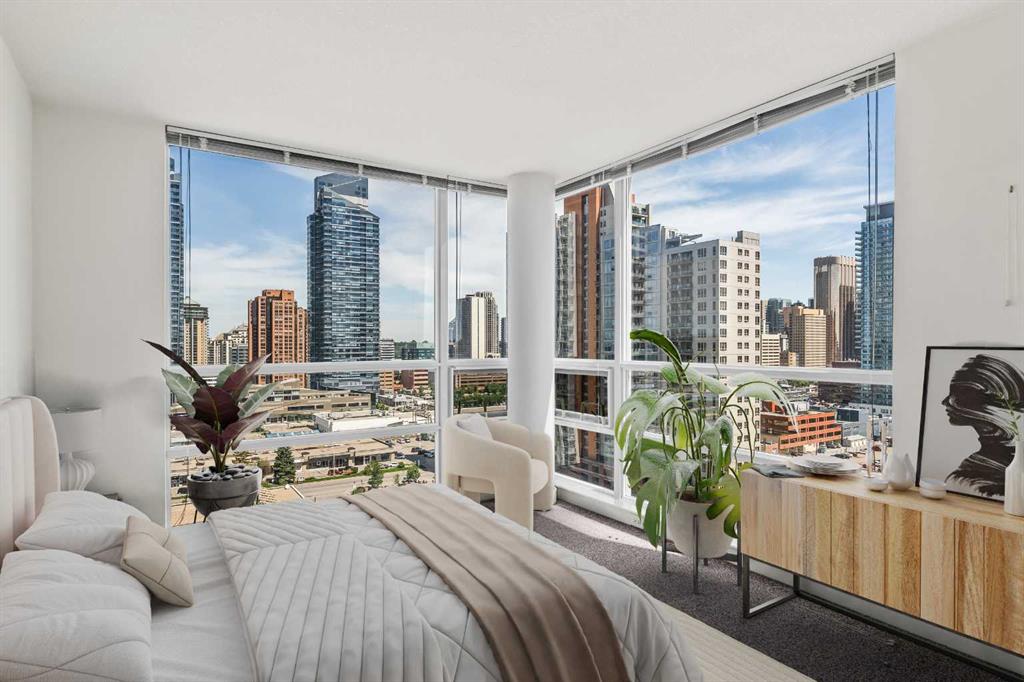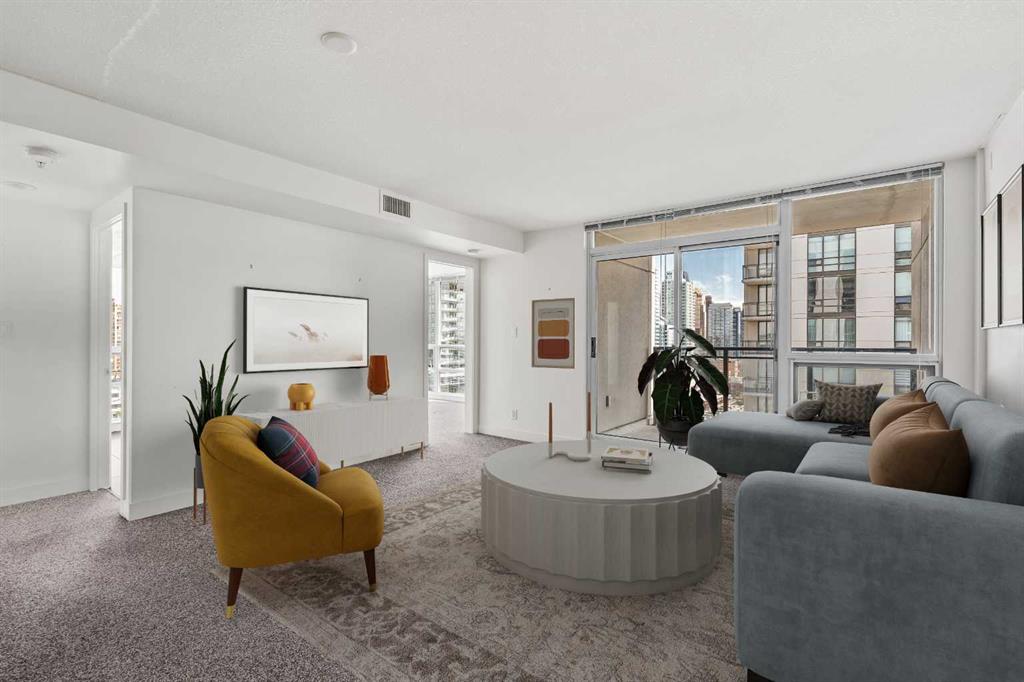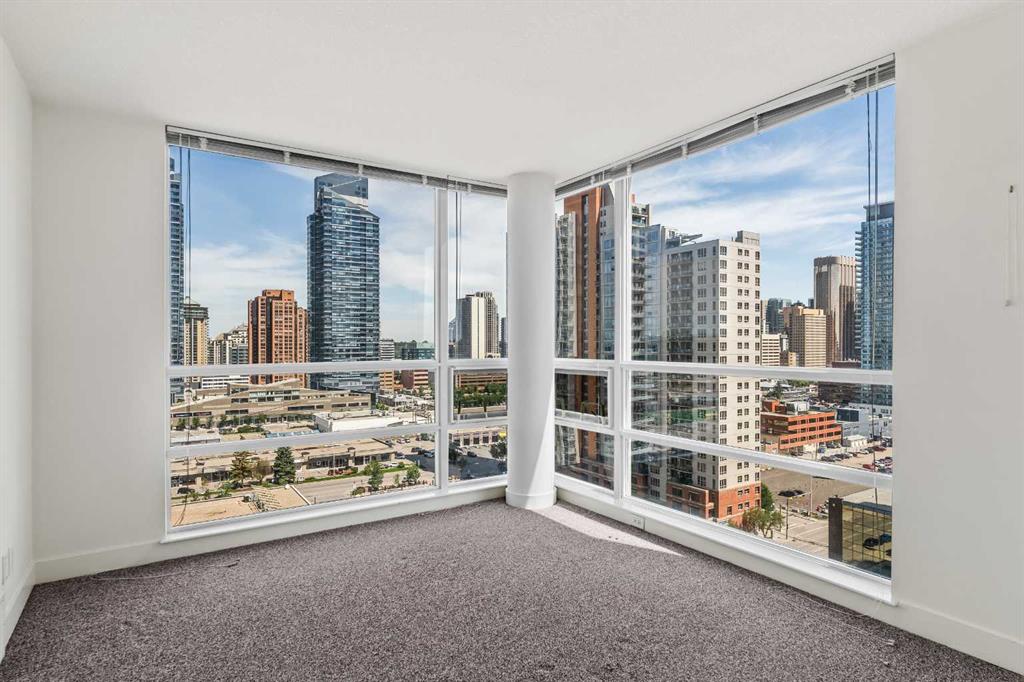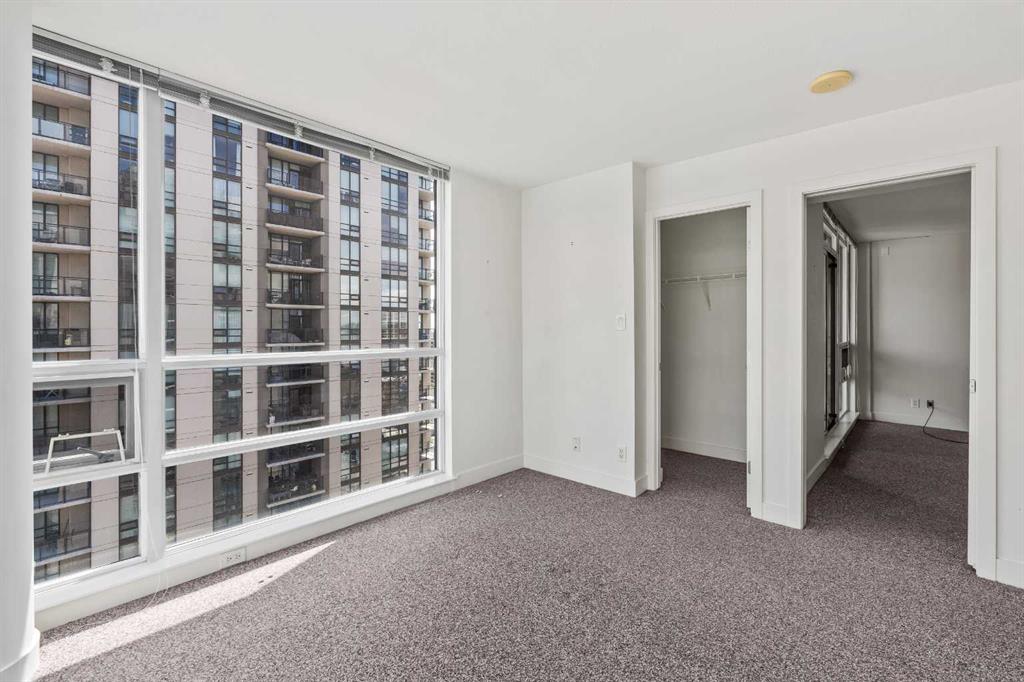Ginger Andrews / eXp Realty
1508, 1110 11 Street SW, Condo for sale in Beltline Calgary , Alberta , T2R 1P1
MLS® # A2243032
Gorgeous downtown views and maintenance-free urban living await in this sophisticated 2 bedroom end unit in the amenity-rich Stella Building. Located across from historic Connaught School, down the street from Co-op and mere steps to Calgary’s premier entertainment district with nightlife, dining, pubs, diverse shops and much more right at your doorstep. The open floor plan immediately impresses with seemingly endless natural light, sweeping downtown views and a modern, yet comfortable design. Culinary adve...
Essential Information
-
MLS® #
A2243032
-
Year Built
2006
-
Property Style
Apartment-Single Level Unit
-
Full Bathrooms
1
-
Property Type
Apartment
Community Information
-
Postal Code
T2R 1P1
Services & Amenities
-
Parking
Heated GarageParkadeTitledUnderground
Interior
-
Floor Finish
CarpetTile
-
Interior Feature
Granite CountersKitchen IslandOpen FloorplanSoaking TubStorageWalk-In Closet(s)
-
Heating
Fan CoilNatural Gas
Exterior
-
Lot/Exterior Features
BBQ gas line
-
Construction
ConcreteStucco
-
Roof
Tar/Gravel
Additional Details
-
Zoning
CC-X
$1594/month
Est. Monthly Payment
