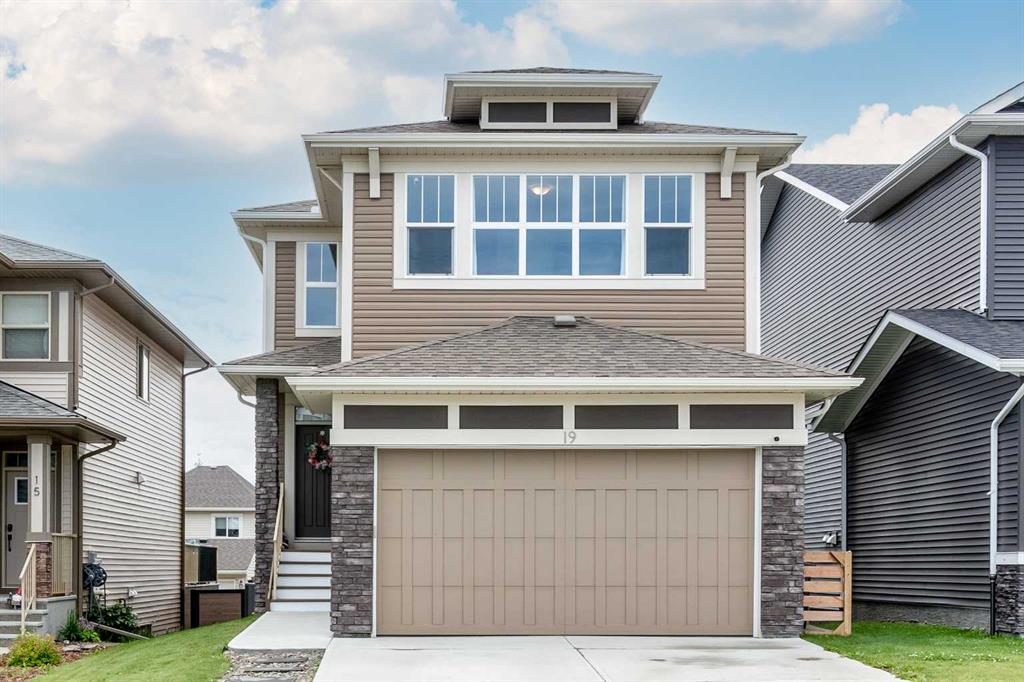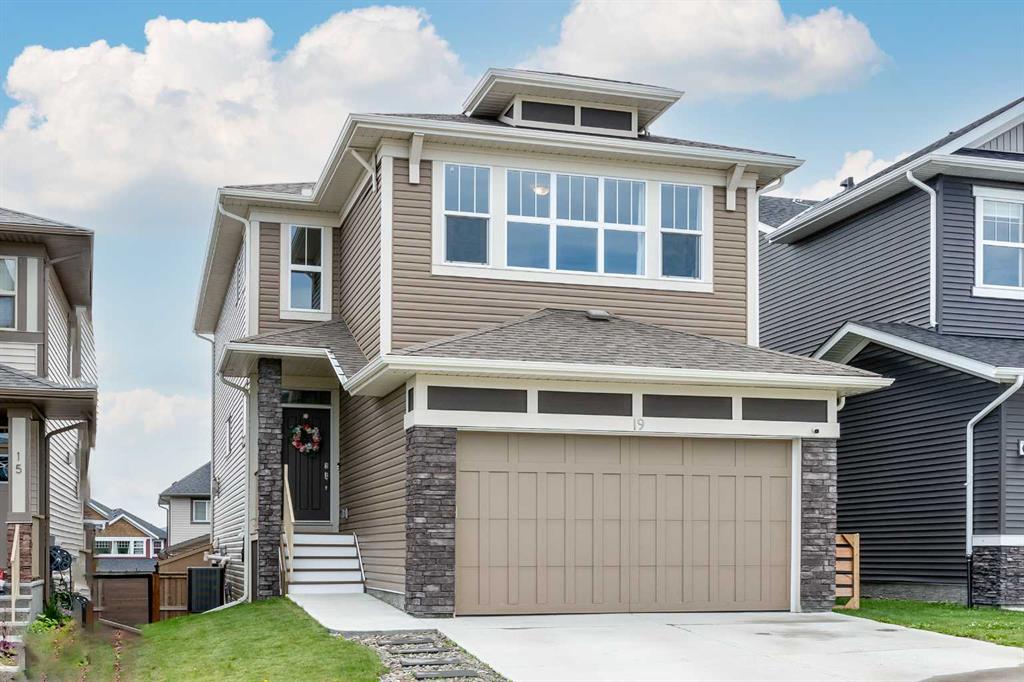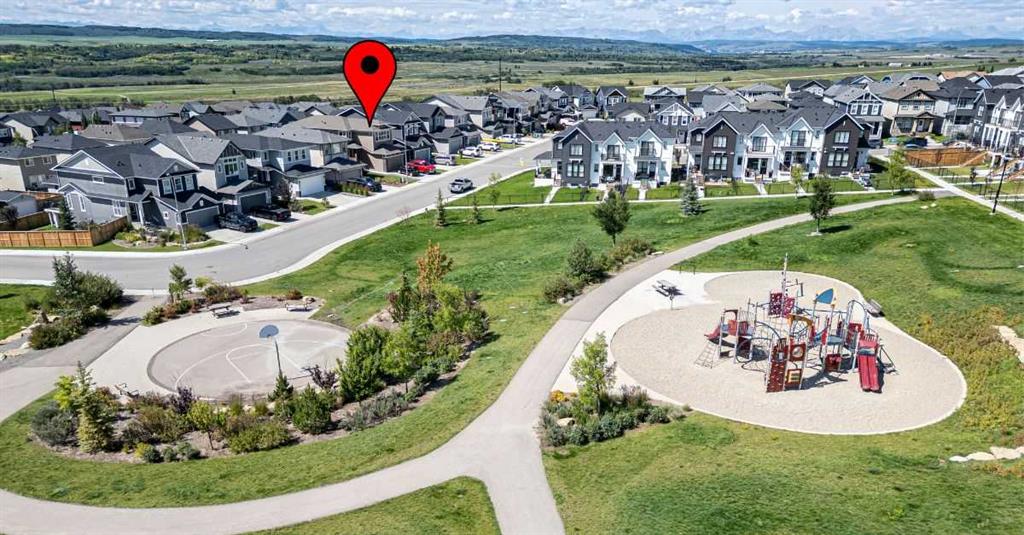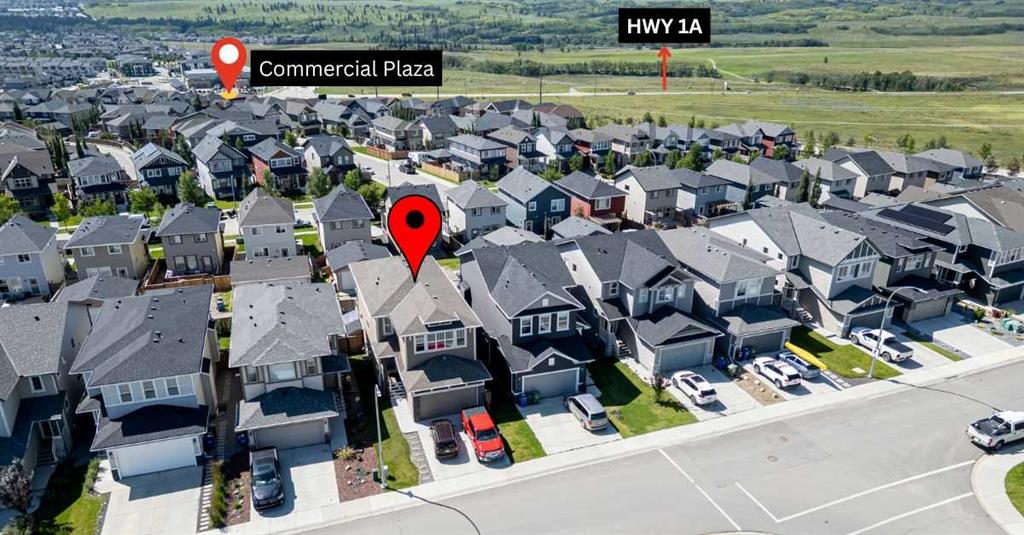Vick Singh / CIR Realty
19 Heritage Heights , House for sale in Heritage Hills Cochrane , Alberta , T4C2R4
MLS® # A2246468
Welcome to your dream home in the sought-after community of Heritage Hills, Cochrane! This stunning front double attached garage residence offers a perfect blend of style, comfort, and breathtaking views. Ideally located across from a beautiful park, this home comes with gorgeous mountain views. Moreover, it also sits close to the Future HORSE CREEK SPORTS PARK and Future HIGH SCHOOL. Step inside and be greeted by high ceilings and an open-concept layout designed for both entertaining and everyday living. ...
Essential Information
-
MLS® #
A2246468
-
Partial Bathrooms
1
-
Property Type
Detached
-
Full Bathrooms
3
-
Year Built
2018
-
Property Style
2 Storey
Community Information
-
Postal Code
T4C2R4
Services & Amenities
-
Parking
Double Garage AttachedDriveway
Interior
-
Floor Finish
CarpetCeramic TileVinyl
-
Interior Feature
Breakfast BarChandelierDouble VanityGranite CountersHigh CeilingsKitchen IslandNo Animal HomeOpen FloorplanWalk-In Closet(s)Wet Bar
-
Heating
Fireplace(s)Forced AirNatural Gas
Exterior
-
Lot/Exterior Features
Private Yard
-
Construction
StoneVinyl SidingWood Frame
-
Roof
Asphalt Shingle
Additional Details
-
Zoning
R-MX
$3506/month
Est. Monthly Payment




