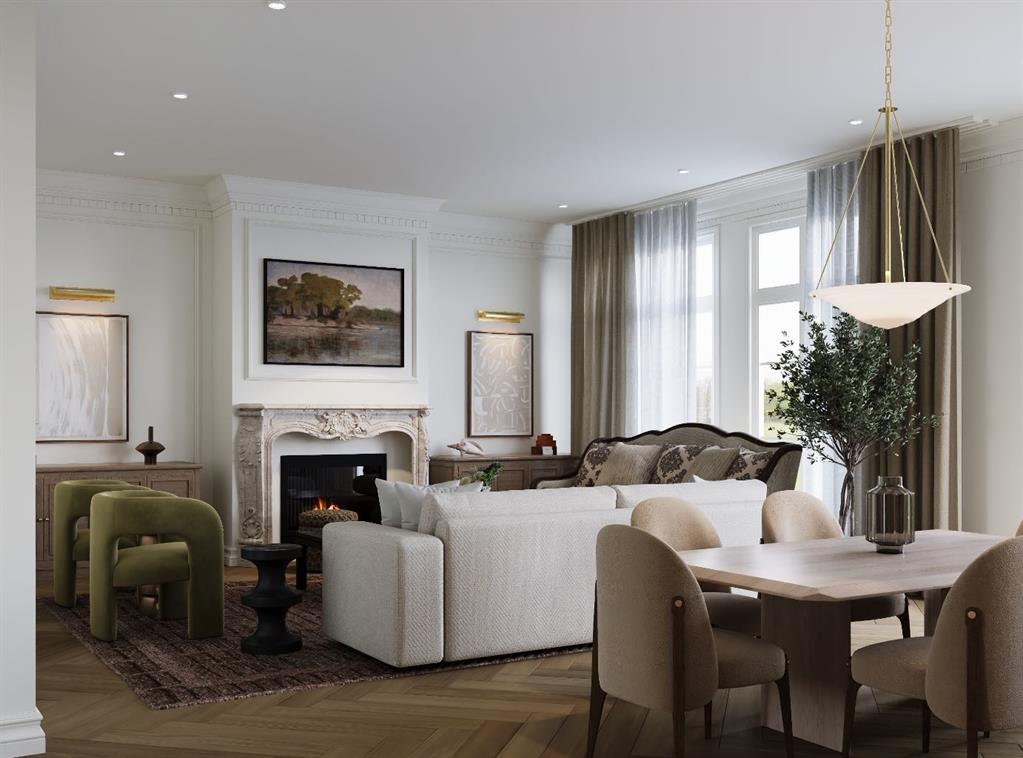


+ 15
Tony Irshad / Century 21 Bravo Realty
2012 57 Avenue SW, House for sale in North Glenmore Park Calgary , Alberta , T3E 1M9
MLS® # A2224396
Nestled in the prestigious community of North Glenmore Park, this masterfully designed French Parisian–inspired residence by Bright Custom Homes offers over 5,100 sq ft of exquisitely finished living space across three levels. Set on a full-size lot, this 5 bedroom, 5 bathroom estate blends classical charm with modern sophistication, curated in collaboration with Aly Velji Designs. The main level welcomes you with grand proportions, 10' ceilings, extensive millwork, and herringbone patterned hardwood floori...
Essential Information
-
MLS® #
A2224396
-
Partial Bathrooms
1
-
Property Type
Detached
-
Full Bathrooms
4
-
Year Built
2025
-
Property Style
2 Storey
Community Information
-
Postal Code
T3E 1M9
Services & Amenities
-
Parking
Triple Garage Detached
Interior
-
Floor Finish
CarpetHardwoodTileVinyl Plank
-
Interior Feature
BarBuilt-in FeaturesCrown MoldingDouble VanityHigh CeilingsKitchen IslandOpen FloorplanPantryWalk-In Closet(s)
-
Heating
In FloorForced Air
Exterior
-
Lot/Exterior Features
BalconyPrivate EntrancePrivate Yard
-
Construction
ConcreteStoneStuccoWood Frame
-
Roof
Asphalt Shingle
Additional Details
-
Zoning
R-CG
$12751/month
Est. Monthly Payment

