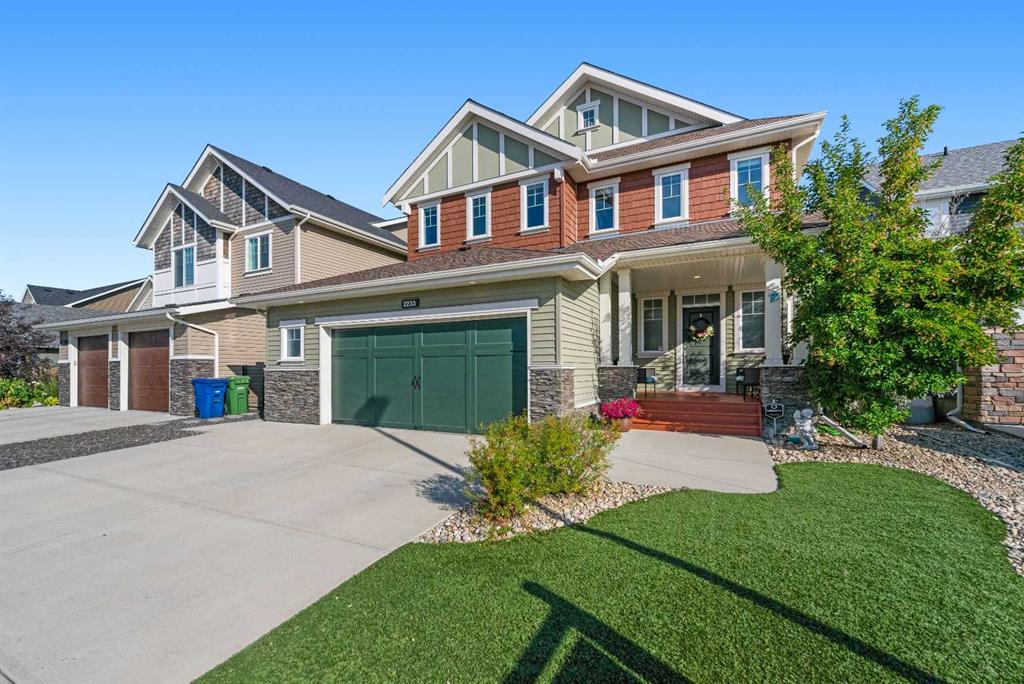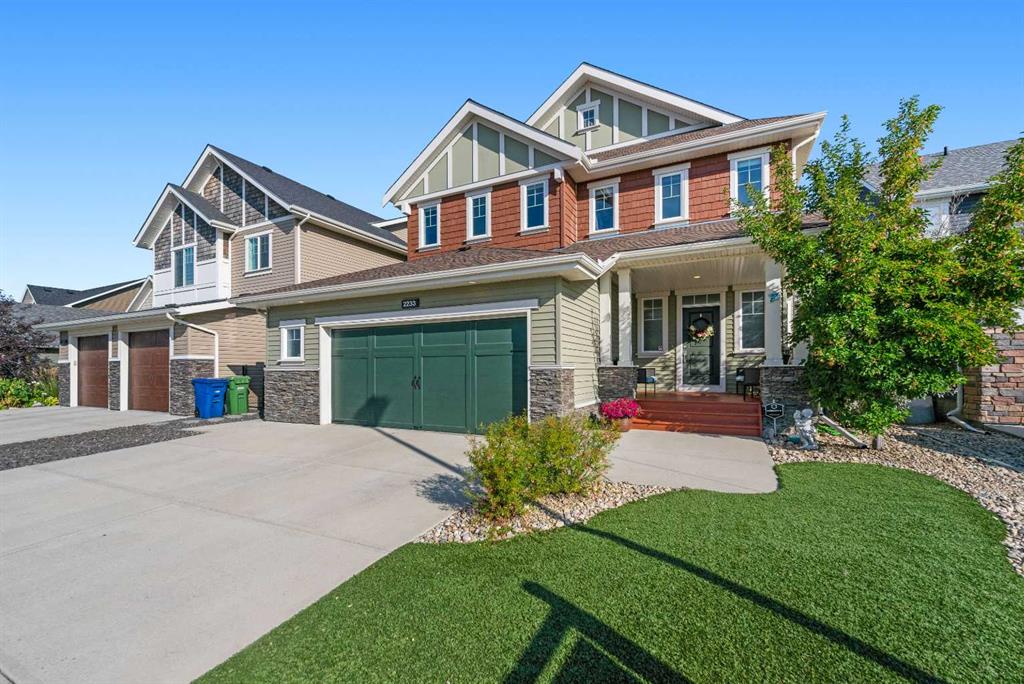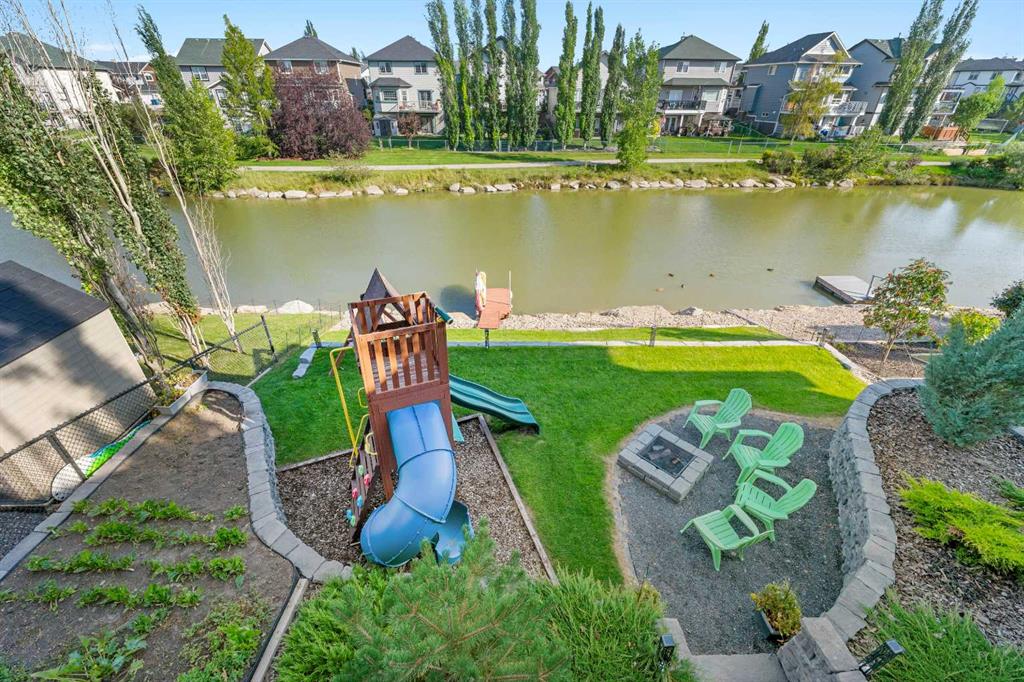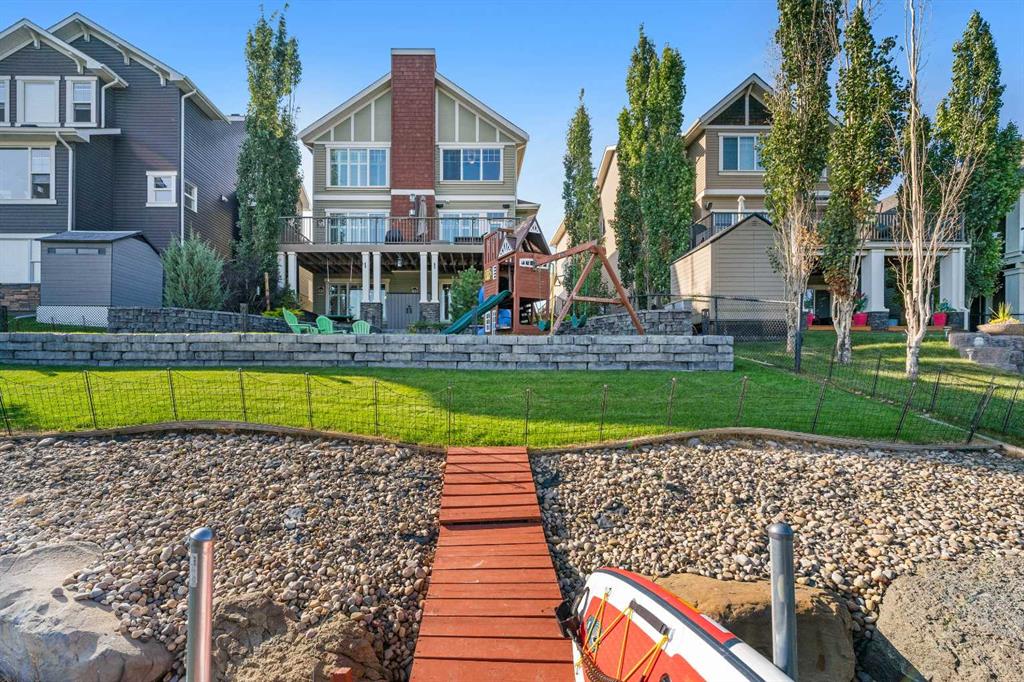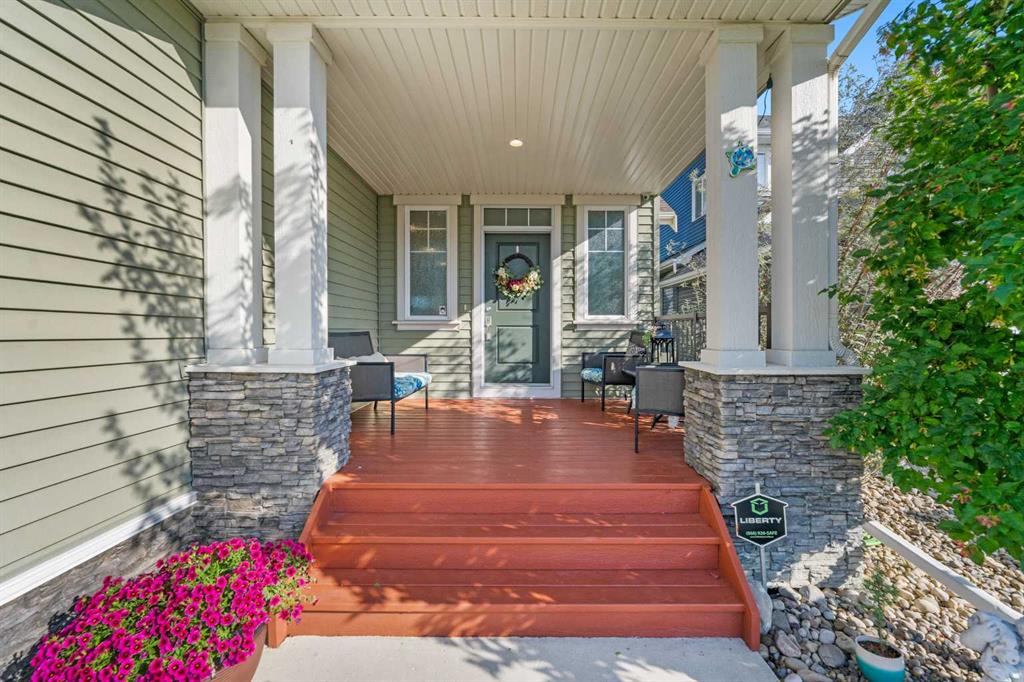Raman Chahal / RE/MAX Crown
2233 Bayside Circle SW, House for sale in Bayside Airdrie , Alberta , T4B 0V6
MLS® # A2250867
** Stunning Home with a Walkout Basement Backing onto the Canal with a private dock** Manicured Landscaping Front & Back Yard | Canal Views | 2,696 SqFt | 4 Bedrooms | 3.5 Bathrooms | Modern Finishes | Accent Walls | Electric Fireplace | Chef's Kitchen | Full Height Cabinets | Stainless Steel Appliances | Gas Stove | Chimney Hood Fan | Oversized Kitchen Island with Extended Barstool Seating | Walkthrough Pantry | Main Level Office/Den | Vaulted Ceilings | Multiple Ceiling Fans | Central Air Conditioning | G...
Essential Information
-
MLS® #
A2250867
-
Partial Bathrooms
1
-
Property Type
Detached
-
Full Bathrooms
3
-
Year Built
2012
-
Property Style
2 Storey
Community Information
-
Postal Code
T4B 0V6
Services & Amenities
-
Parking
Double Garage AttachedDrivewayGarage Faces FrontOn StreetOversized
Interior
-
Floor Finish
CarpetHardwoodTile
-
Interior Feature
BarBreakfast BarBuilt-in FeaturesCeiling Fan(s)High CeilingsKitchen IslandNo Smoking HomeOpen FloorplanPantryRecessed LightingSee RemarksSeparate EntranceSoaking TubSteam RoomVaulted Ceiling(s)Walk-In Closet(s)Wired for Sound
-
Heating
Forced Air
Exterior
-
Lot/Exterior Features
Fire Pit
-
Construction
CedarStoneVinyl SidingWood Frame
-
Roof
Asphalt Shingle
Additional Details
-
Zoning
R1
$4463/month
Est. Monthly Payment
