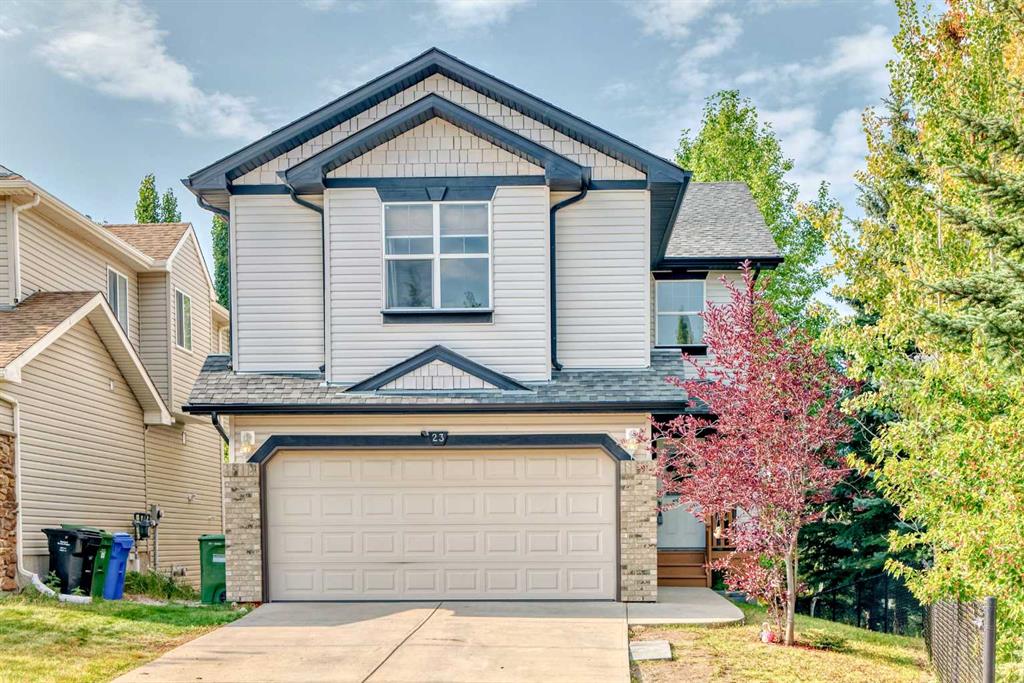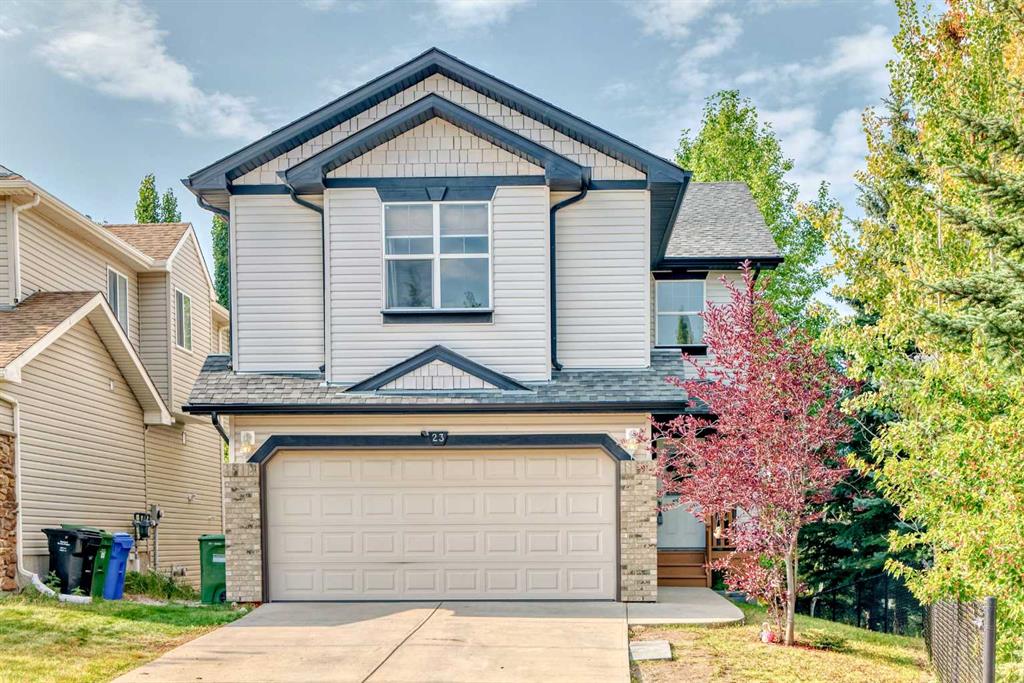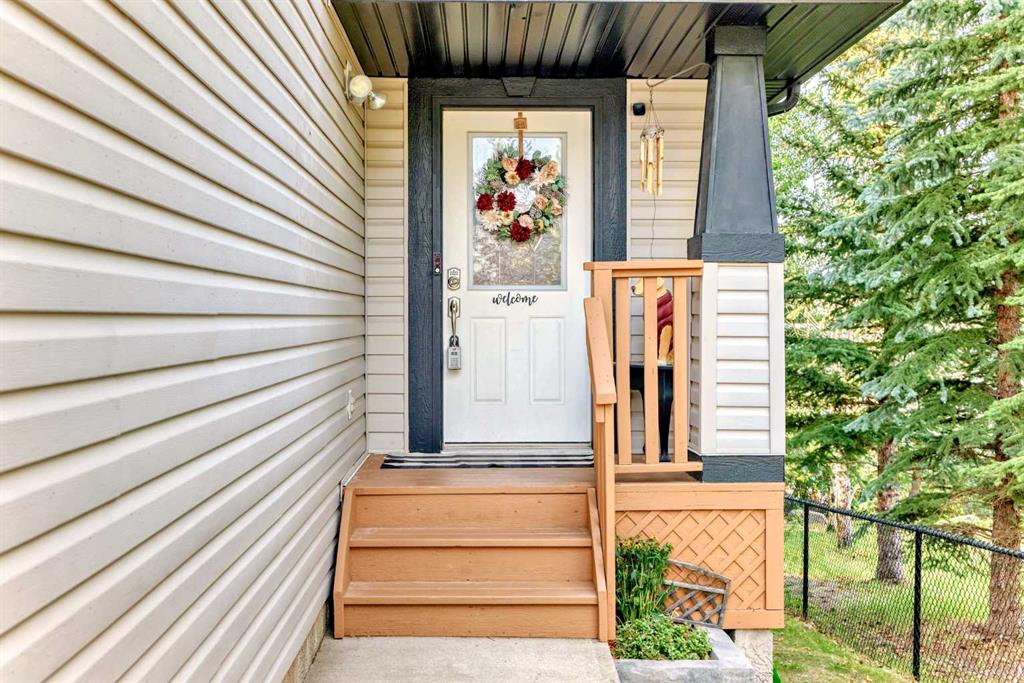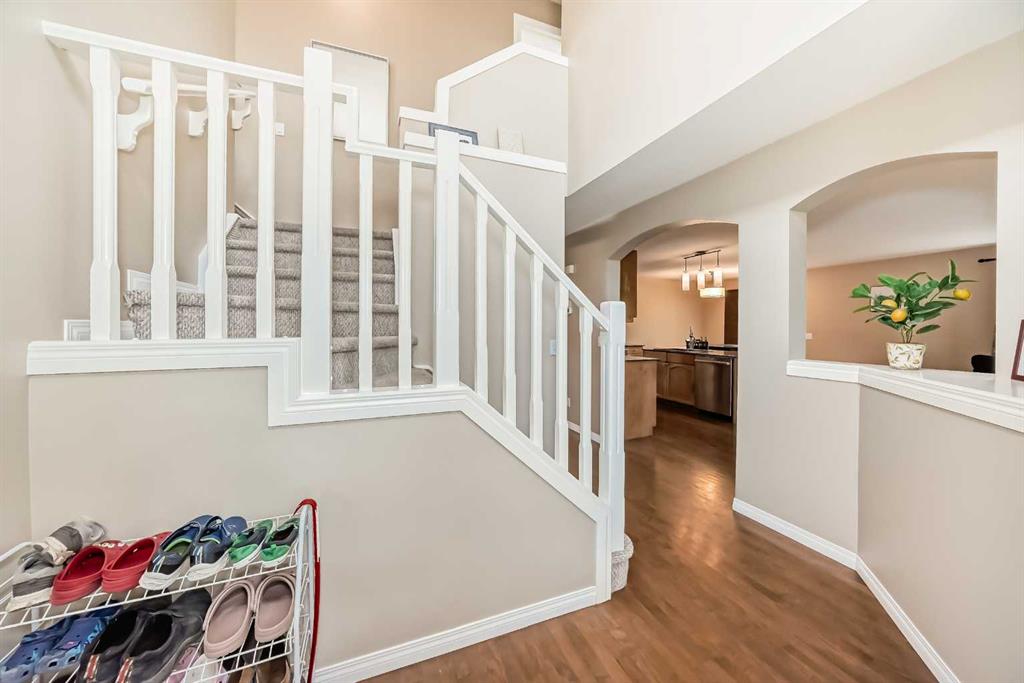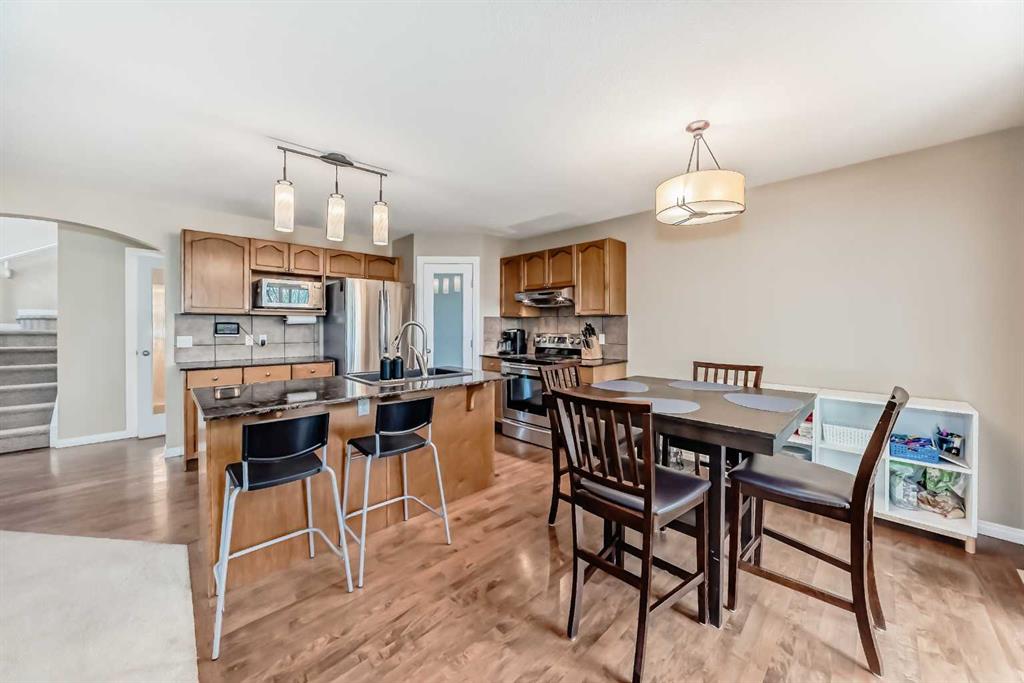Kevin Beutler / 2% Realty
23 Rockyspring Green NW, House for sale in Rocky Ridge Calgary , Alberta , T3G 6A3
MLS® # A2256937
This gorgeous 3 bed, 4 bath executive home is located on a quiet cul-de-sac in the family friendly community of Rocky Ridge and comes with a fully finished walk-out basement. The main level consists of an open plan with gleaming hardwood floors, high ceilings and large windows that bring in tons of natural sunlight. The kitchen is a Chef's delight offering upgraded S/S appliances, custom cabinets, a corner pantry plus granite counter-tops and a large center island that overlooks the huge living room with a ...
Essential Information
-
MLS® #
A2256937
-
Partial Bathrooms
2
-
Property Type
Detached
-
Full Bathrooms
2
-
Year Built
2005
-
Property Style
2 Storey
Community Information
-
Postal Code
T3G 6A3
Services & Amenities
-
Parking
Double Garage AttachedDriveway
Interior
-
Floor Finish
CarpetCeramic TileHardwood
-
Interior Feature
Breakfast BarCeiling Fan(s)Granite CountersHigh CeilingsKitchen IslandNo Smoking HomeOpen FloorplanPantryWalk-In Closet(s)
-
Heating
Forced AirNatural Gas
Exterior
-
Lot/Exterior Features
BalconyFire PitPrivate Yard
-
Construction
BrickVinyl SidingWood Frame
-
Roof
Asphalt Shingle
Additional Details
-
Zoning
R-CG
$3415/month
Est. Monthly Payment
