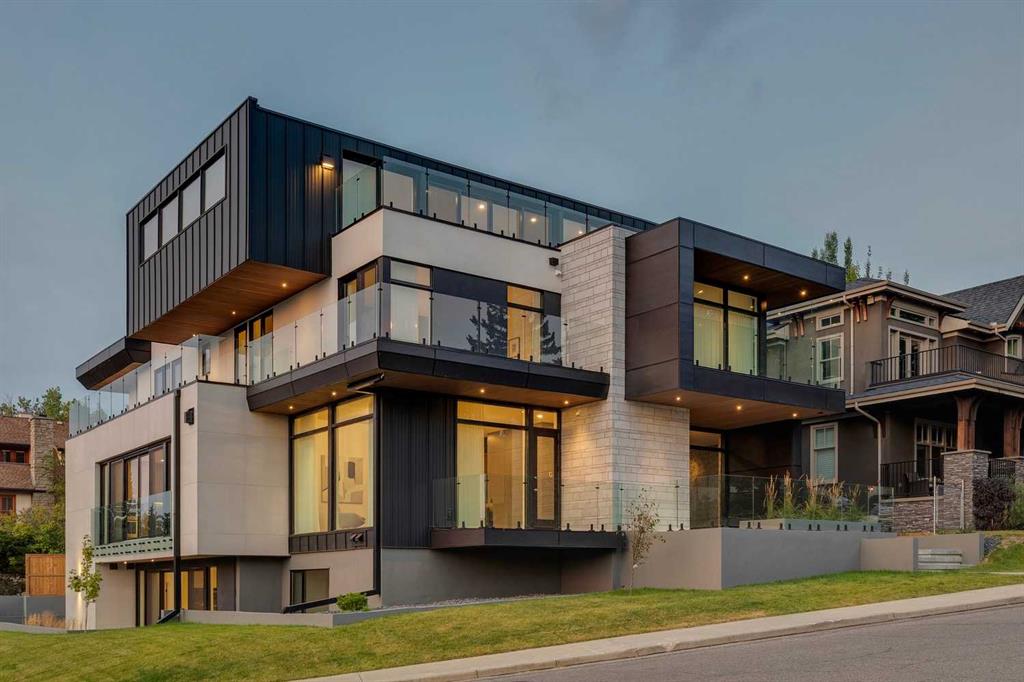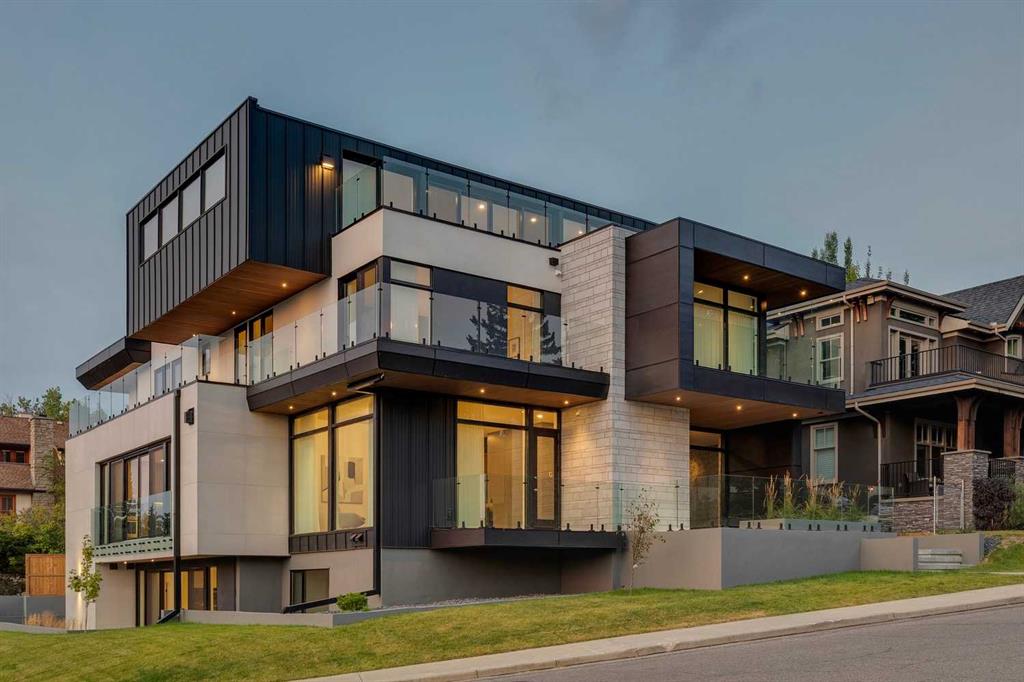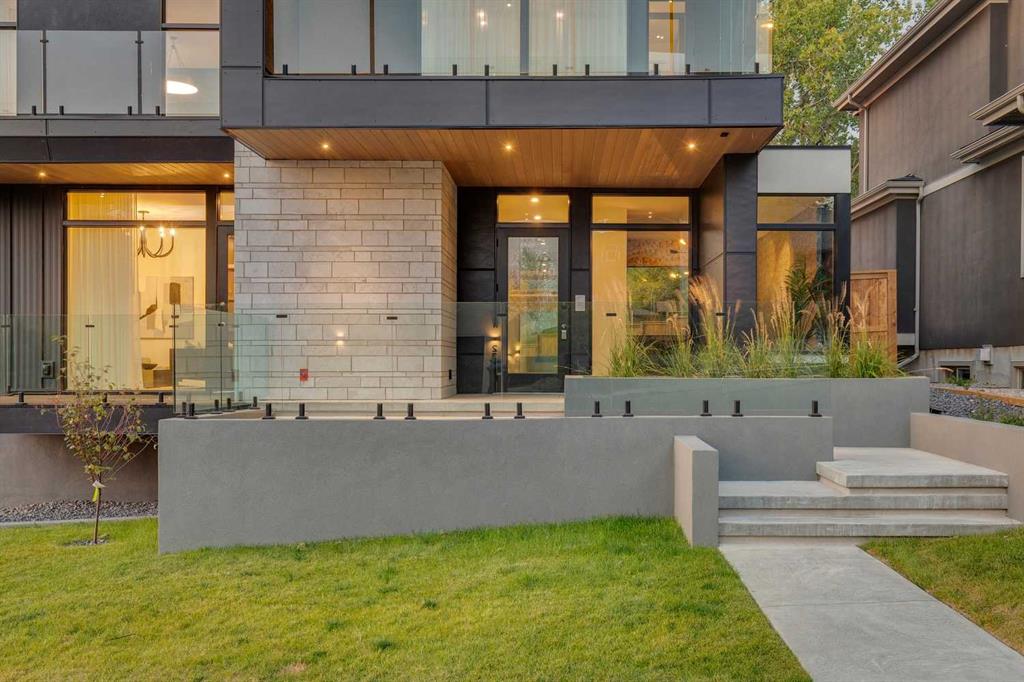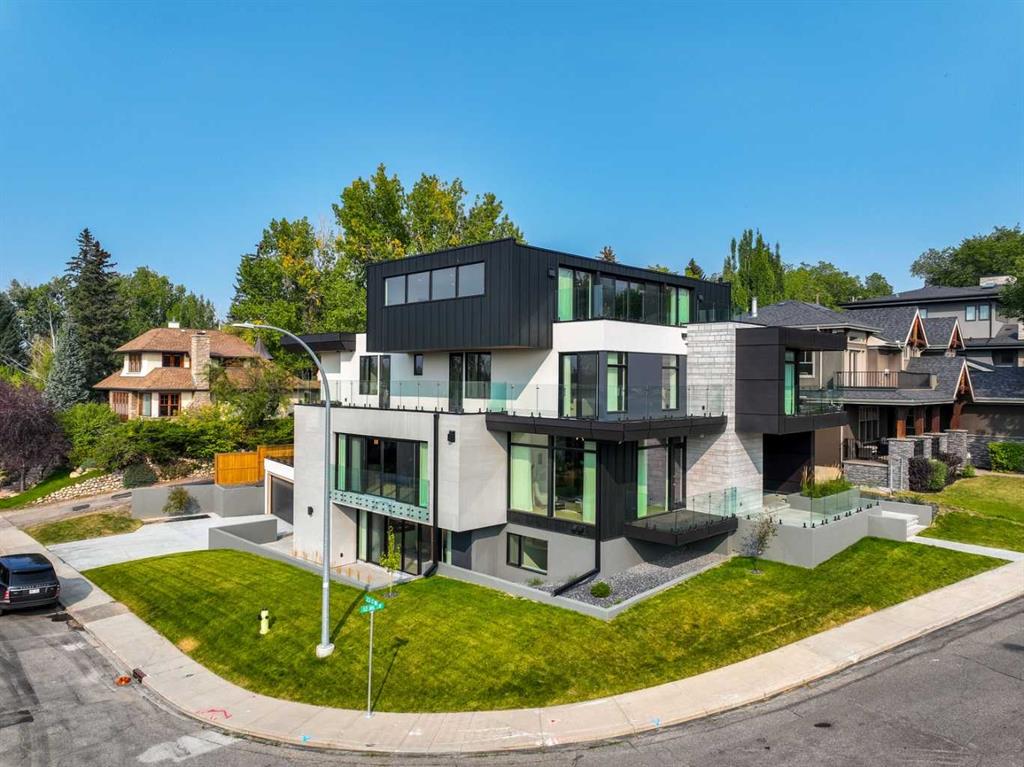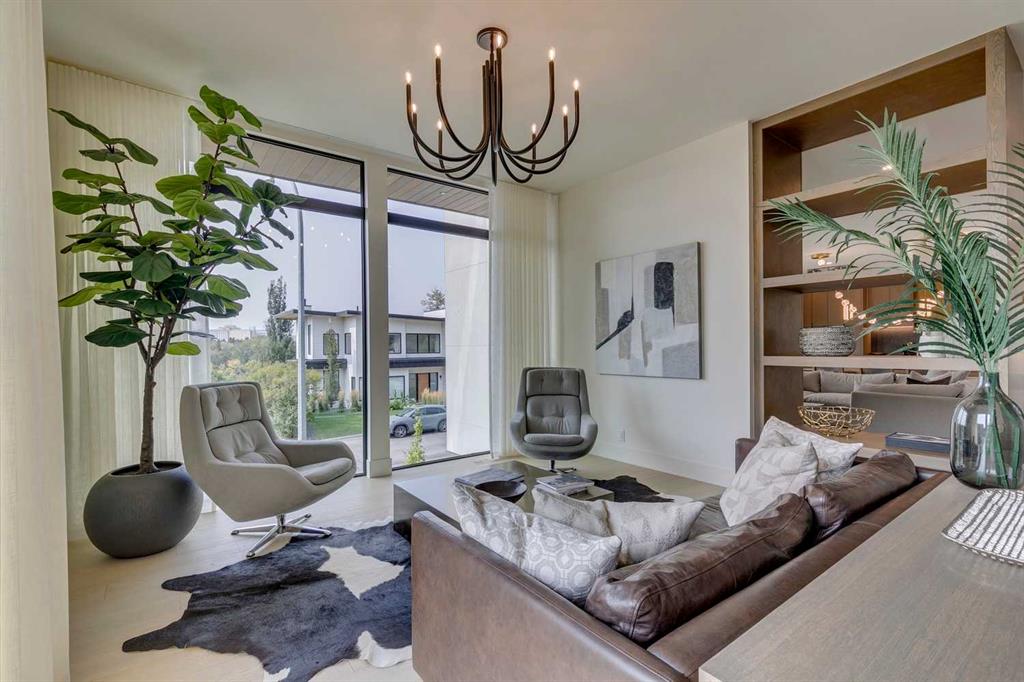Tanya Eklund / RE/MAX First
2316 12 Avenue NW, House for sale in Hounsfield Heights/Briar Hill Calgary , Alberta , T2N 1K3
MLS® # A2256587
Envelop yourself in modern luxury and BREATHTAKING CITY AND RIVER VALLEY VIEWS. Designed by award-winning Midnight Design Studio and Stephanie Martin Interiors, this one-of-a-kind Briar Hill residence offers 4+1 bedrooms, over 7,400 sq ft of developed living space, and a seamless blend of sophistication, innovation, and comfort. The main level is airy and light-filled, with wide-plank hardwood floors, designer lighting, and expansive windows that frame every view. A welcoming sitting area transitions effort...
Essential Information
-
MLS® #
A2256587
-
Partial Bathrooms
2
-
Property Type
Detached
-
Full Bathrooms
5
-
Year Built
2025
-
Property Style
3 (or more) Storey
Community Information
-
Postal Code
T2N 1K3
Services & Amenities
-
Parking
Heated GarageIn Garage Electric Vehicle Charging Station(s)Quad or More AttachedTandem
Interior
-
Floor Finish
HardwoodMarbleTile
-
Interior Feature
BookcasesBreakfast BarBuilt-in FeaturesCloset OrganizersDouble VanityElevatorHigh CeilingsKitchen IslandNo Animal HomeNo Smoking HomeOpen FloorplanPantryRecessed LightingSoaking TubWalk-In Closet(s)Wet BarWired for Sound
-
Heating
In FloorForced Air
Exterior
-
Lot/Exterior Features
BalconyPrivate EntrancePrivate Yard
-
Construction
Composite SidingStoneStuccoWood Frame
-
Roof
Flat Torch Membrane
Additional Details
-
Zoning
R-CG
$19354/month
Est. Monthly Payment
