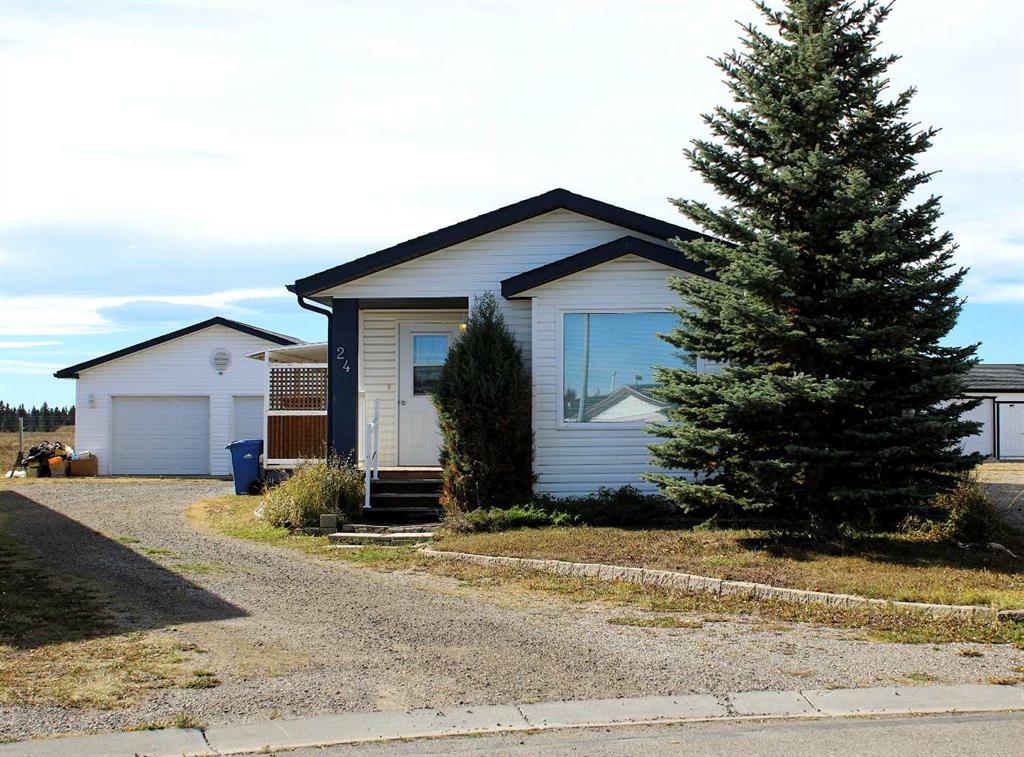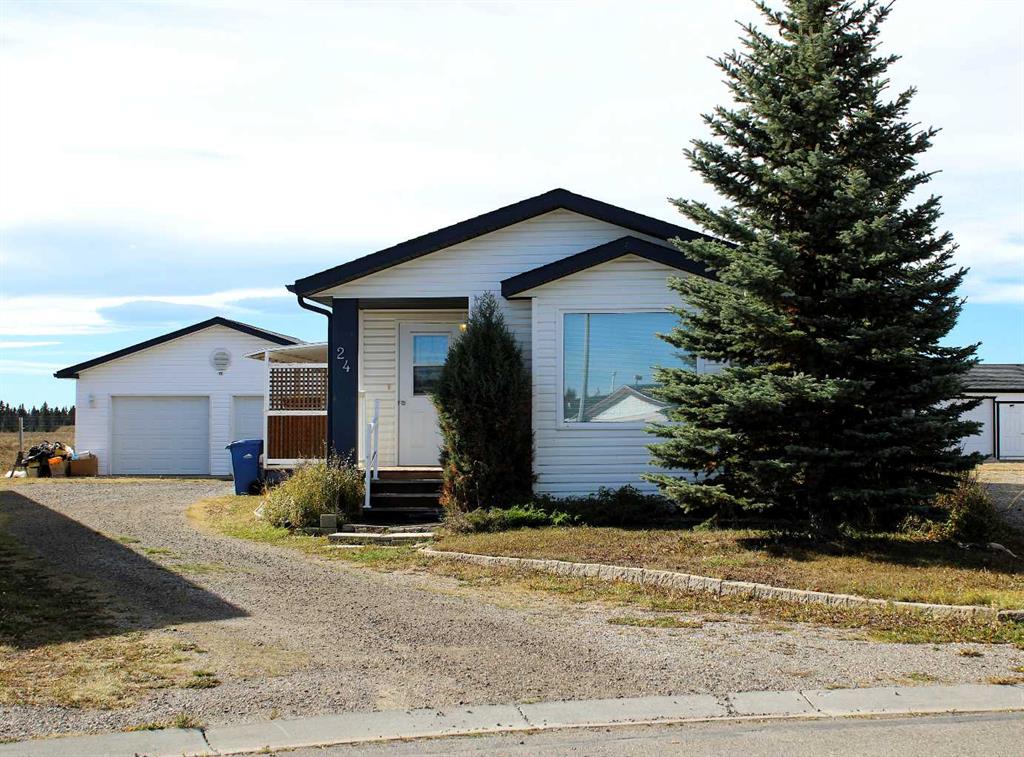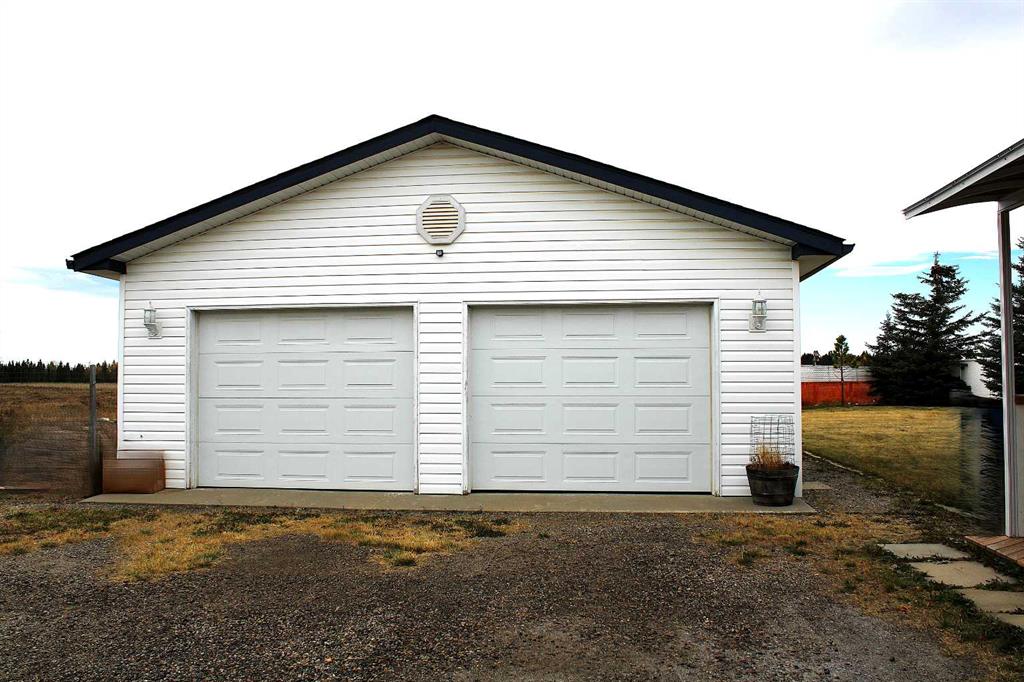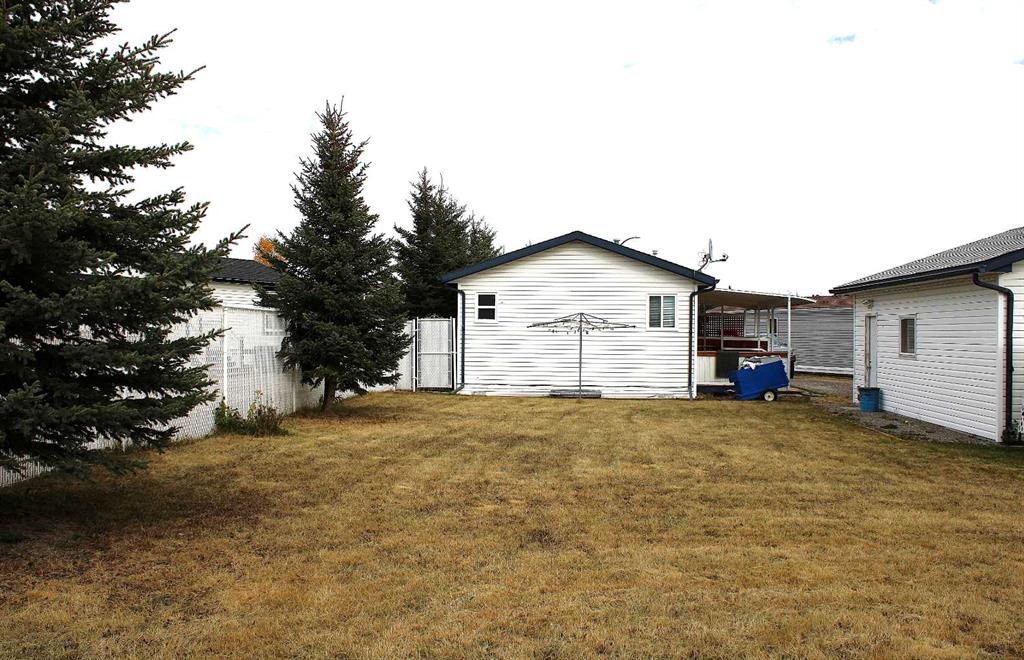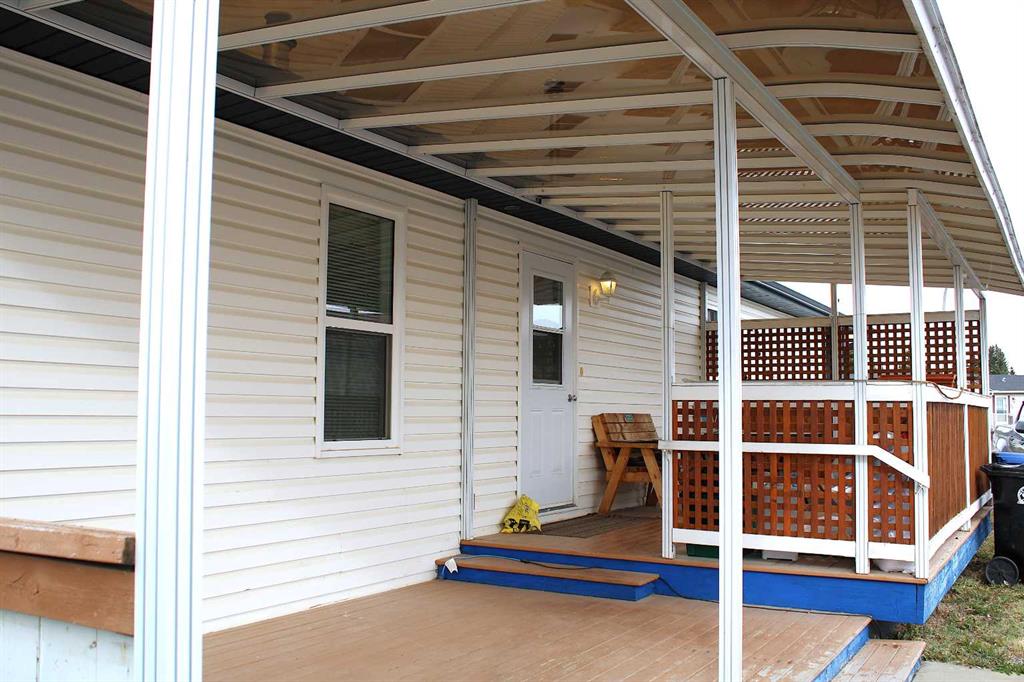Leanne Hudson / Century 21 Westcountry Realty Ltd.
24 Noblefern Way , House for sale in NONE Sundre , Alberta , T0M1X0
MLS® # A2259876
Located in a quiet, family-friendly neighbourhood, this property provides easy access to nearby walking trails, schools, shops, and restaurants. Residents benefit from the peaceful setting while remaining close to all of Sundre's key amenities. Noblefern Way is designated for modern modular residences situated on town-sized titled lots, free from condominium or strata fees. Lot #24 offers a spacious, pie-shaped configuration with views of the western green space and the added benefit of no neighbouring pro...
Essential Information
-
MLS® #
A2259876
-
Year Built
2008
-
Property Style
Modular Home
-
Full Bathrooms
2
-
Property Type
Detached
Community Information
-
Postal Code
T0M1X0
Services & Amenities
-
Parking
Additional ParkingDouble Garage DetachedGravel DrivewayWorkshop in Garage
Interior
-
Floor Finish
CarpetLinoleum
-
Interior Feature
BarBuilt-in FeaturesCeiling Fan(s)Closet OrganizersDouble VanityJetted TubKitchen IslandOpen FloorplanPantrySkylight(s)Vaulted Ceiling(s)Vinyl WindowsWalk-In Closet(s)
-
Heating
Forced Air
Exterior
-
Lot/Exterior Features
Private YardStorage
-
Construction
Vinyl SidingWood Frame
-
Roof
Asphalt Shingle
Additional Details
-
Zoning
R-3
$1480/month
Est. Monthly Payment
