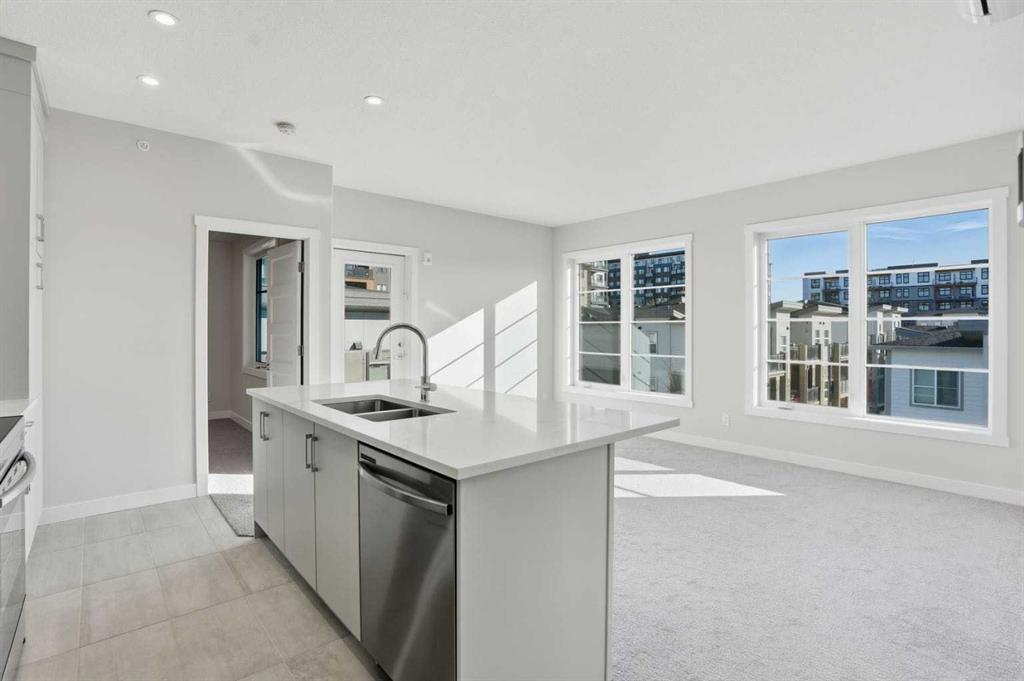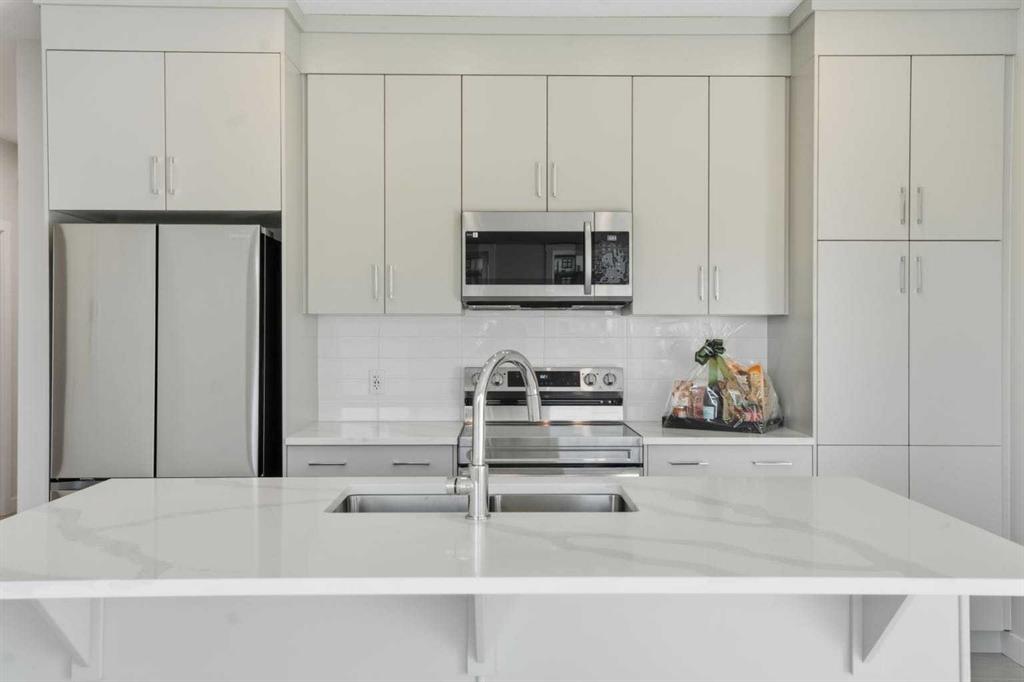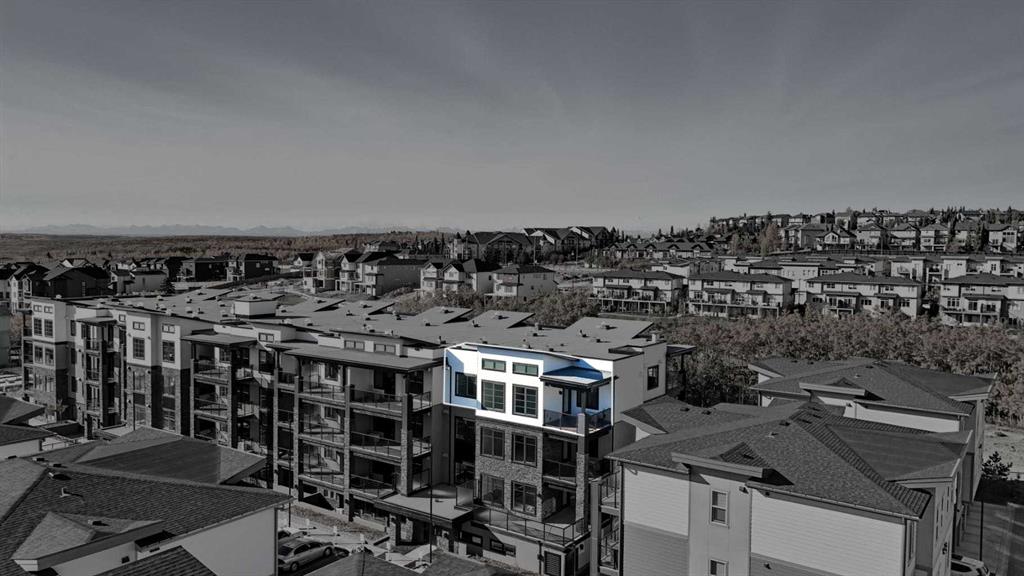
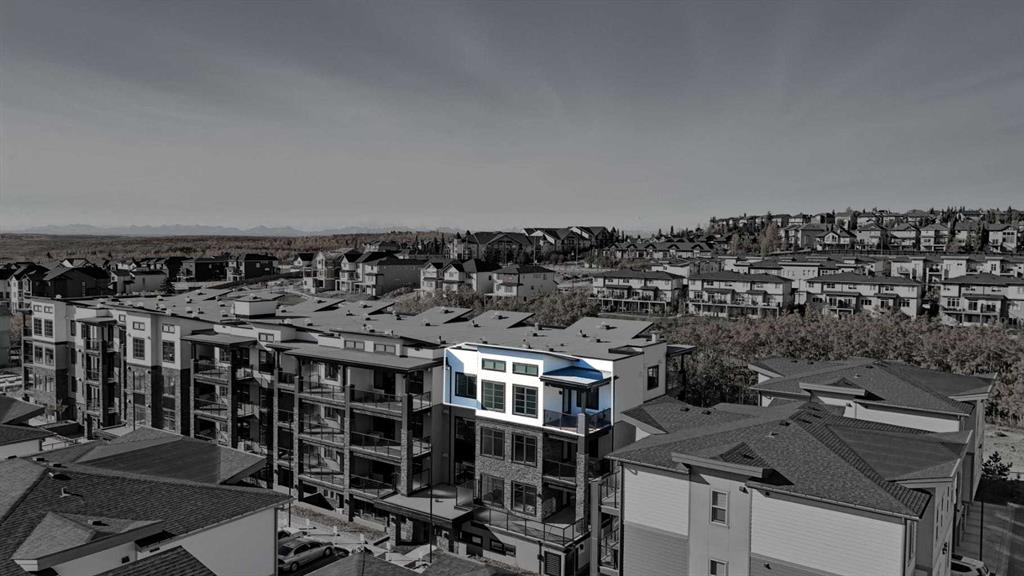
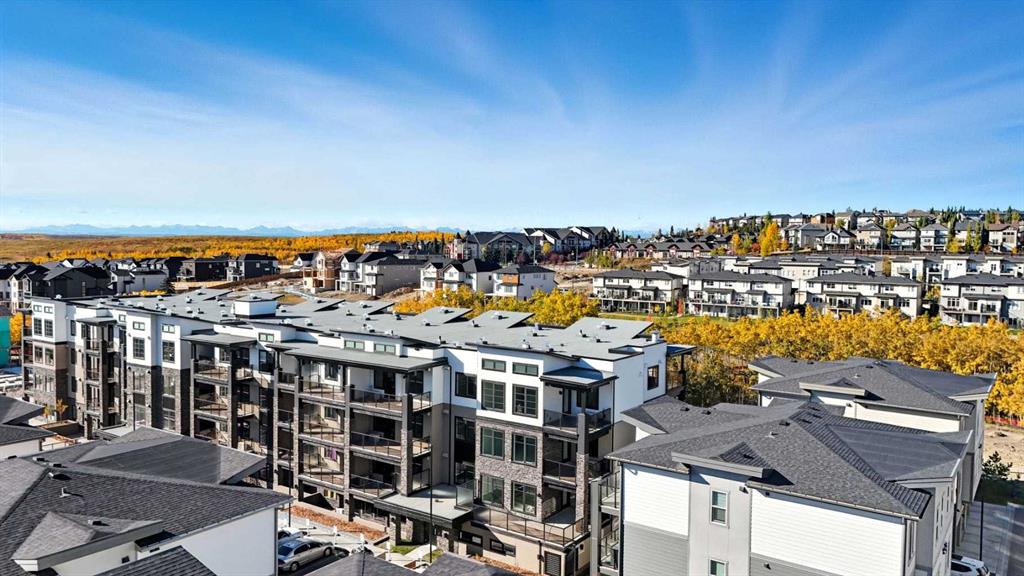
+ 32
Cyndi Collins / Century 21 Bamber Realty LTD.
2417, 2117 81 Street SW, Condo for sale in Springbank Hill Calgary , Alberta , T3H6H5
MLS® # A2264631
OPEN HOUSE on Sunday March 1st 2-4pm, come on by and check out this fabulous unit! Welcome to The Whitney in Springbank Hill! This brand-new, top-floor corner condo offers the perfect blend of modern design, functionality, and convenience, just steps from Aspen Landing’s 50+ shops and services, close to the C-Train and transit, and minutes from 17th Ave SW and downtown. The Madison floor plan features two spacious bedrooms, each with an ensuite, and a bright open concept living area that flows seamlessly to...
Essential Information
-
MLS® #
A2264631
-
Year Built
2025
-
Property Style
Apartment-Single Level Unit
-
Full Bathrooms
2
-
Property Type
Apartment
Community Information
-
Postal Code
T3H6H5
Services & Amenities
-
Parking
OtherParkadeStallTitledUnderground
Interior
-
Floor Finish
CarpetTile
-
Interior Feature
Double VanityHigh CeilingsKitchen IslandOpen FloorplanQuartz CountersWalk-In Closet(s)
-
Heating
In FloorNatural Gas
Exterior
-
Lot/Exterior Features
None
-
Construction
Cement Fiber BoardStoneStuccoWood Frame
-
Roof
Flat Torch Membrane
Additional Details
-
Zoning
MC-2
$2455/month
Est. Monthly Payment
