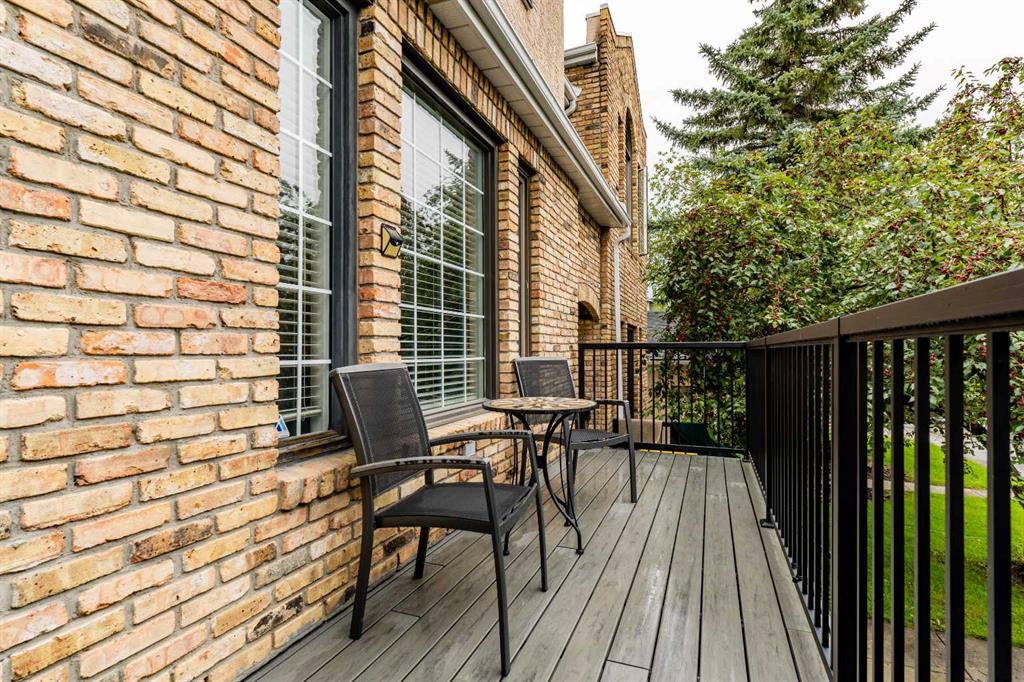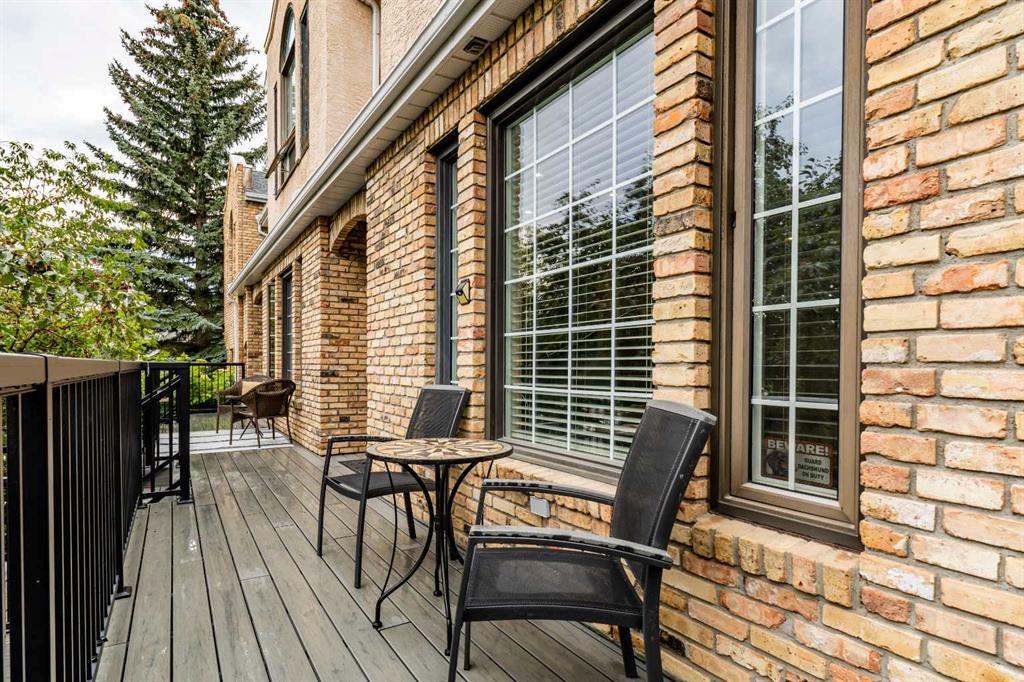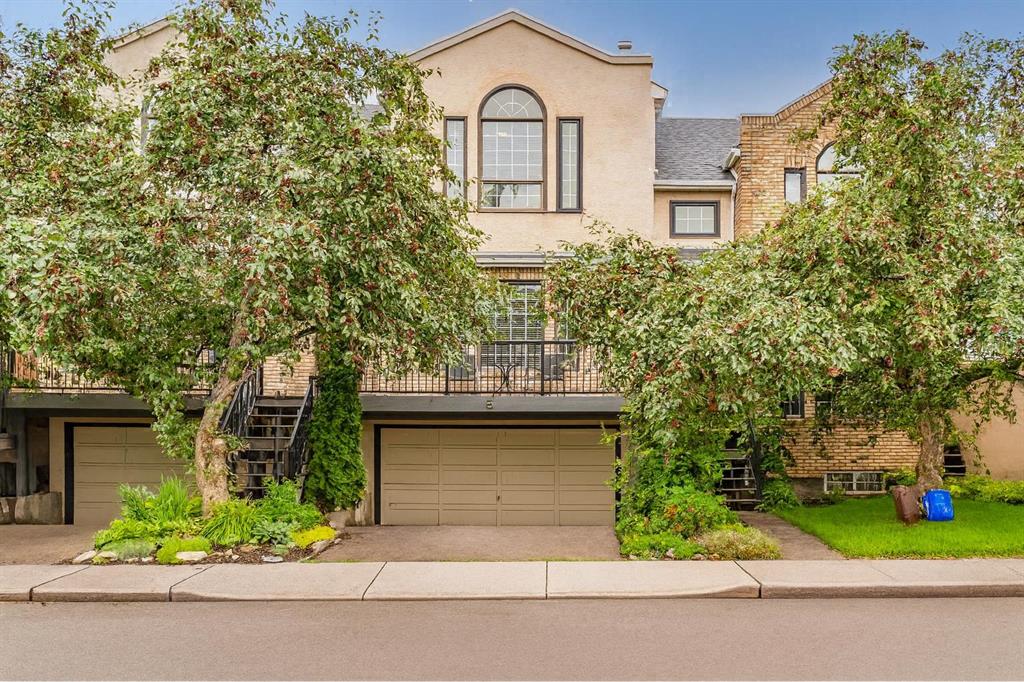
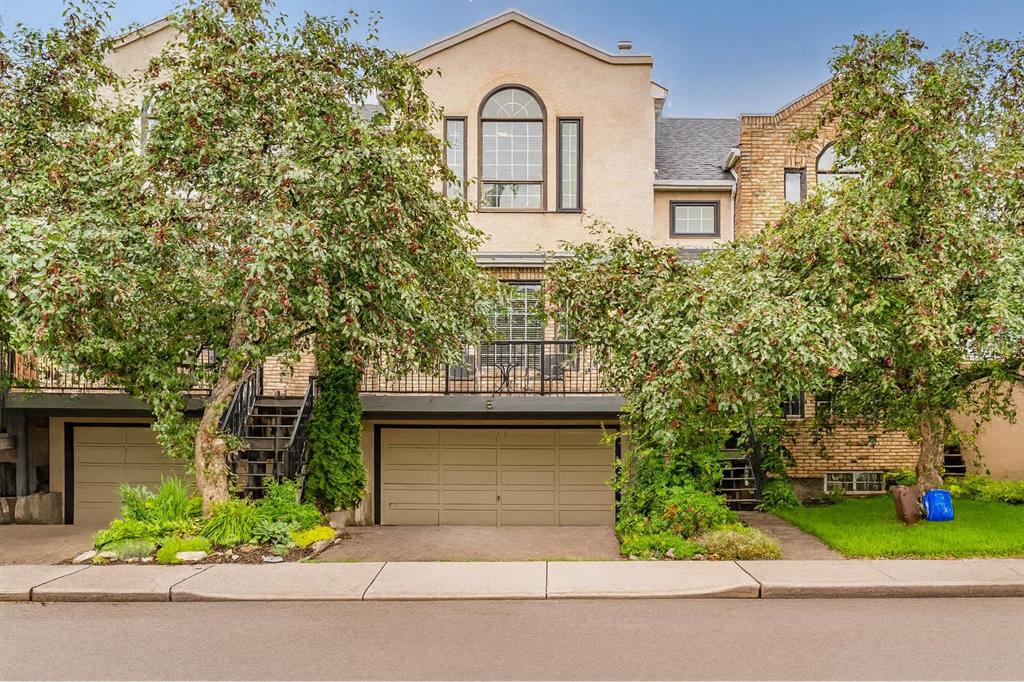
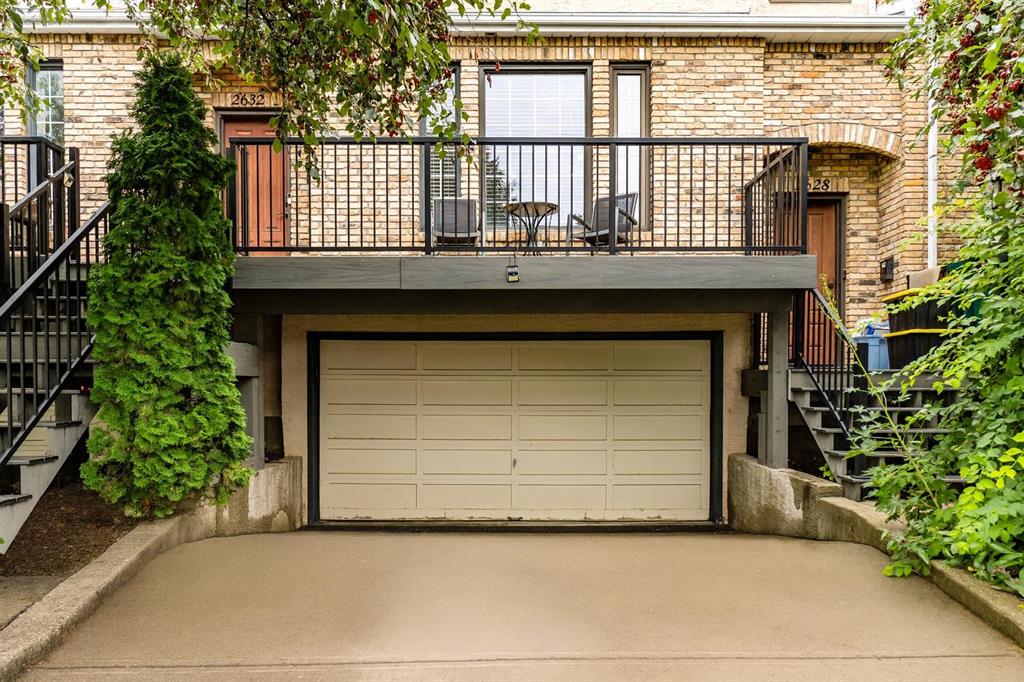
+ 39
Regina Moje / CIR Realty
2632 19 Avenue SW, Townhouse for sale in Killarney/Glengarry Calgary , Alberta , T3E 7G1
MLS® # A2246342
***PRICE REDUCTION FOR QUICK SALE*** OPEN HOUSE: Saturday, August 30th, 12NOON to 2:00PM - A TRUE GEM IN THE INNER CITY nestled on one of the nicest tree-lined streets in the sought after community of KILLARNEY! 2 BEDROOMS + DEN, 2.5 BATHROOM home with a DOUBLE ATTACHED GARAGE + DRIVEWAY offers the perfect blend of timeless architecture and modern elegance. WALK TO C-TRAIN STATION or catch a bus on 17th Avenue, just two blocks away! From the moment you arrive, the curb appeal will draw you in with its invit...
Essential Information
-
MLS® #
A2246342
-
Partial Bathrooms
1
-
Property Type
Row/Townhouse
-
Full Bathrooms
2
-
Year Built
1993
-
Property Style
2 Storey
Community Information
-
Postal Code
T3E 7G1
Services & Amenities
-
Parking
Additional ParkingDouble Garage AttachedDriveway
Interior
-
Floor Finish
CarpetHardwoodTile
-
Interior Feature
Built-in FeaturesCeiling Fan(s)Double VanityKitchen IslandOpen FloorplanQuartz CountersSoaking TubStorageVaulted Ceiling(s)Vinyl WindowsWalk-In Closet(s)
-
Heating
Fireplace(s)Forced AirNatural Gas
Exterior
-
Lot/Exterior Features
Garden
-
Construction
BrickStucco
-
Roof
Asphalt Shingle
Additional Details
-
Zoning
M-C1
$2642/month
Est. Monthly Payment
