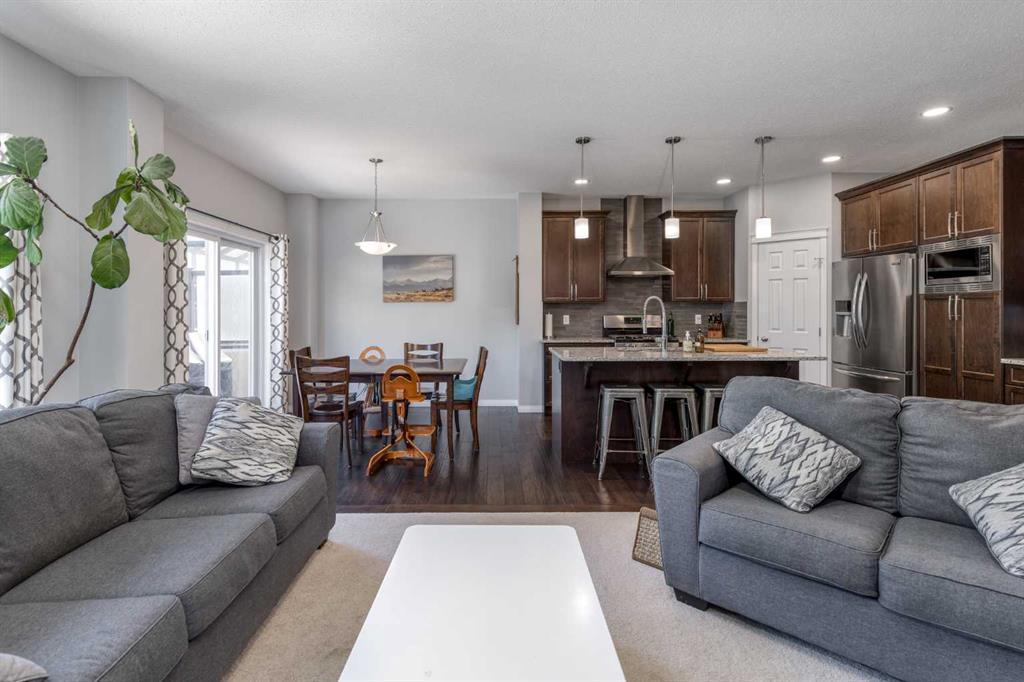Shelly Profit / CIR Realty
292 Paint Horse Drive , House for sale in Heartland Cochrane , Alberta , T4C 2M3
MLS® # A2225539
Welcome to your dream home in the vibrant, family-friendly community of Heartland. This well-loved property offers everything your family needs to live comfortably and stylishly. Step into the spacious foyer and feel instantly at home. The main floor features a welcoming family room with a cozy gas fireplace, perfect for relaxing after a long day. The open-concept kitchen is a chef’s dream, complete with granite countertops, a gas stove, and plenty of space for cooking and entertaining. Upstairs, a bright ...
Essential Information
-
MLS® #
A2225539
-
Partial Bathrooms
1
-
Property Type
Detached
-
Full Bathrooms
3
-
Year Built
2016
-
Property Style
2 Storey
Community Information
-
Postal Code
T4C 2M3
Services & Amenities
-
Parking
220 Volt WiringDouble Garage AttachedFront DriveGarage Door OpenerHeated GarageOversized
Interior
-
Floor Finish
CarpetHardwoodLaminateTile
-
Interior Feature
Central VacuumCloset OrganizersDouble VanityGranite CountersKitchen IslandNo Smoking HomePantrySoaking TubVaulted Ceiling(s)Vinyl WindowsWalk-In Closet(s)
-
Heating
Fireplace(s)Forced AirNatural Gas
Exterior
-
Lot/Exterior Features
BBQ gas lineFire Pit
-
Construction
Vinyl Siding
-
Roof
Asphalt Shingle
Additional Details
-
Zoning
R-LD
$3188/month
Est. Monthly Payment




