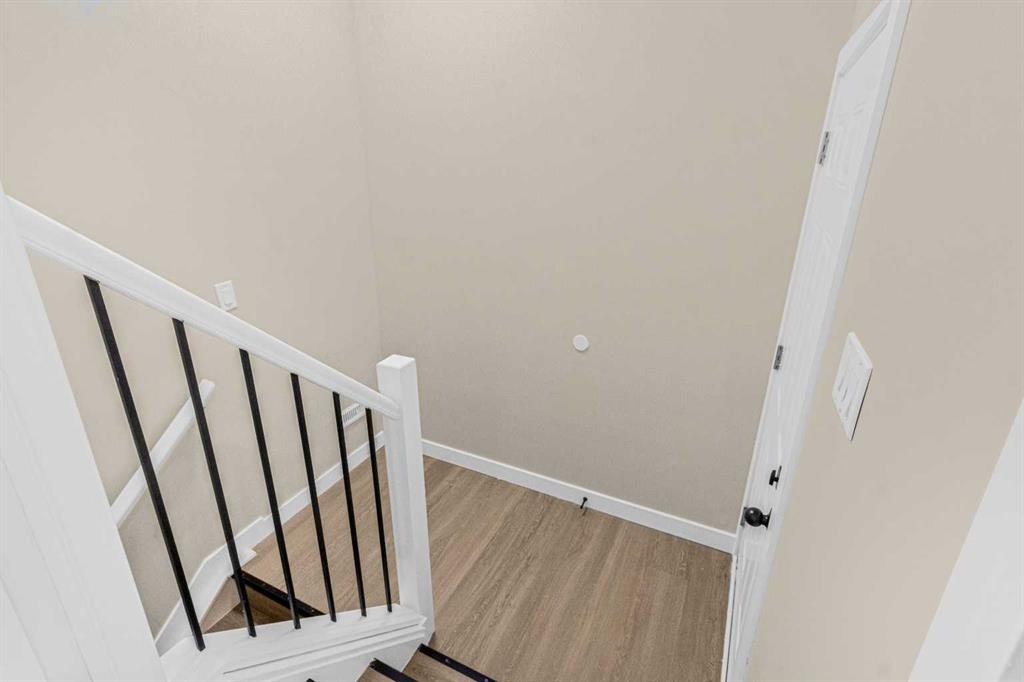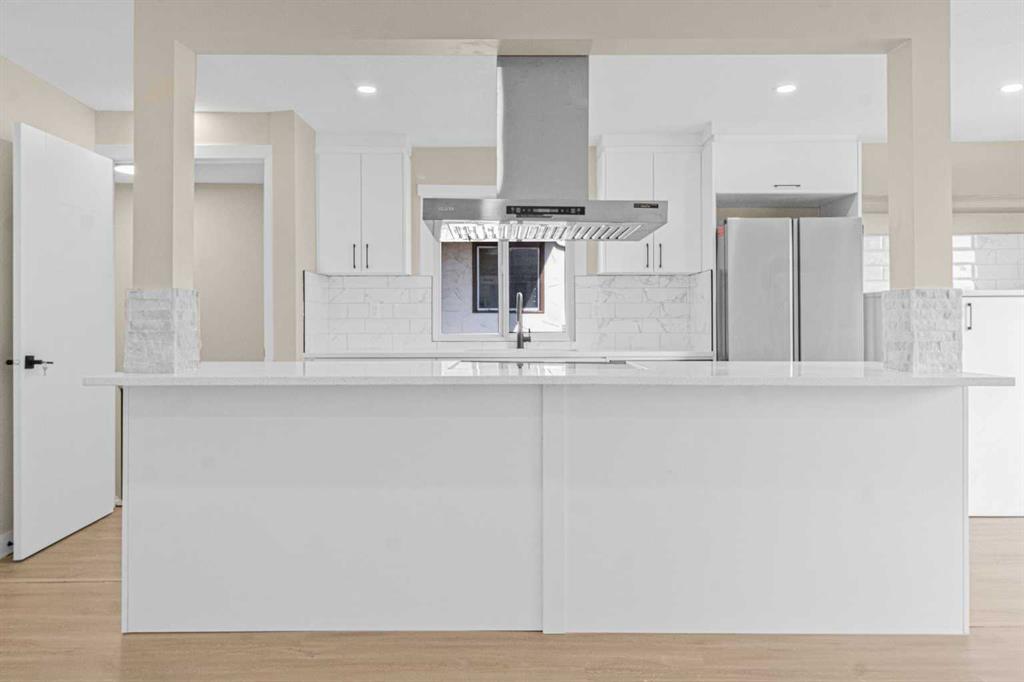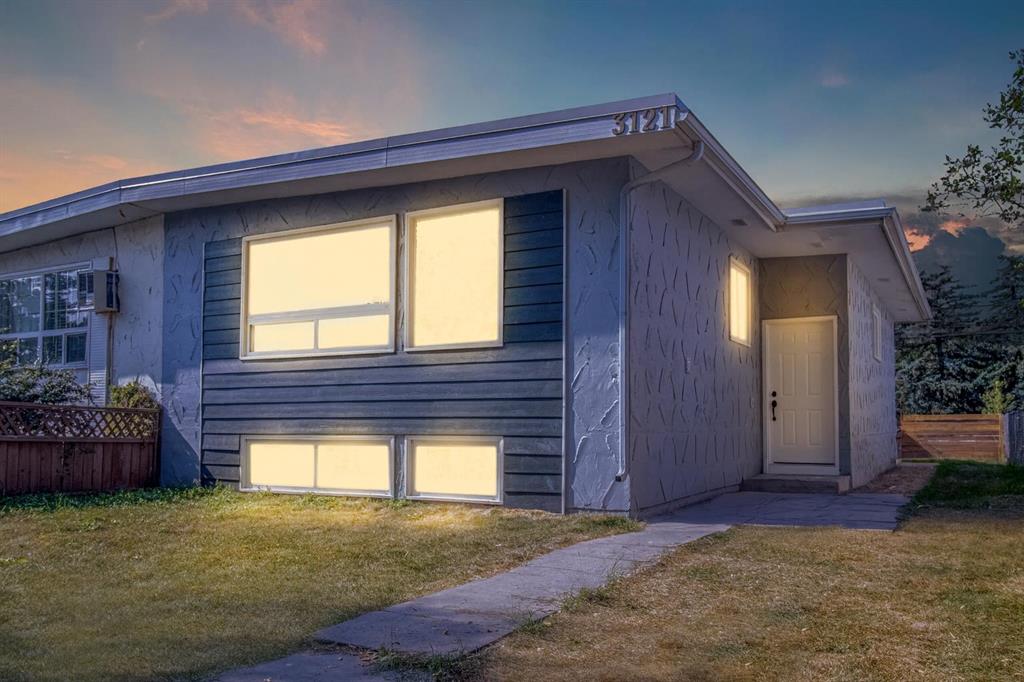
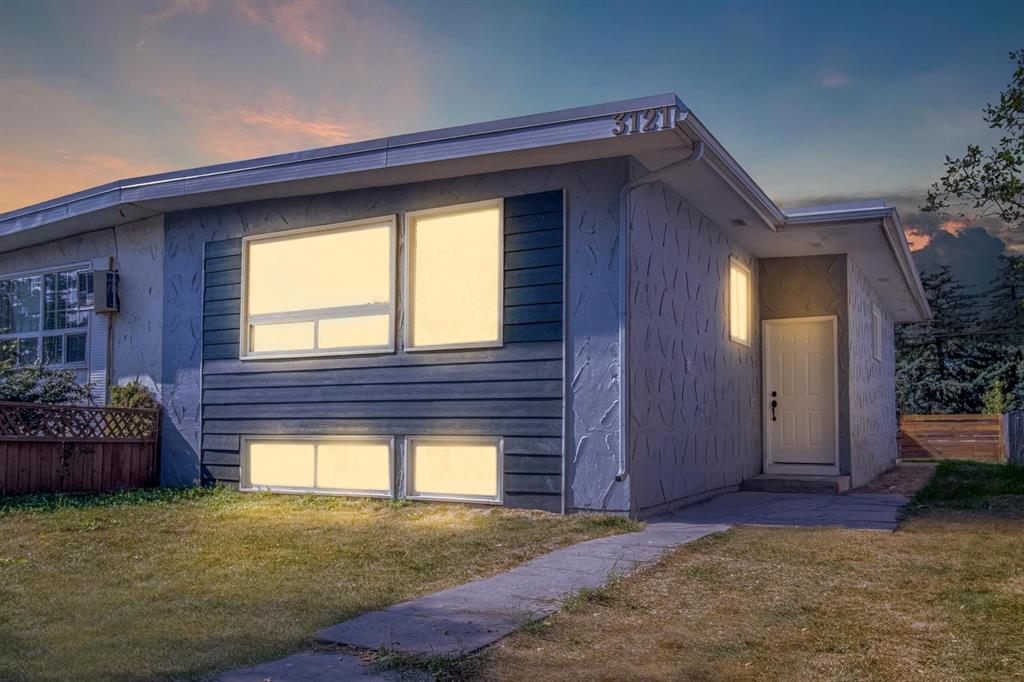
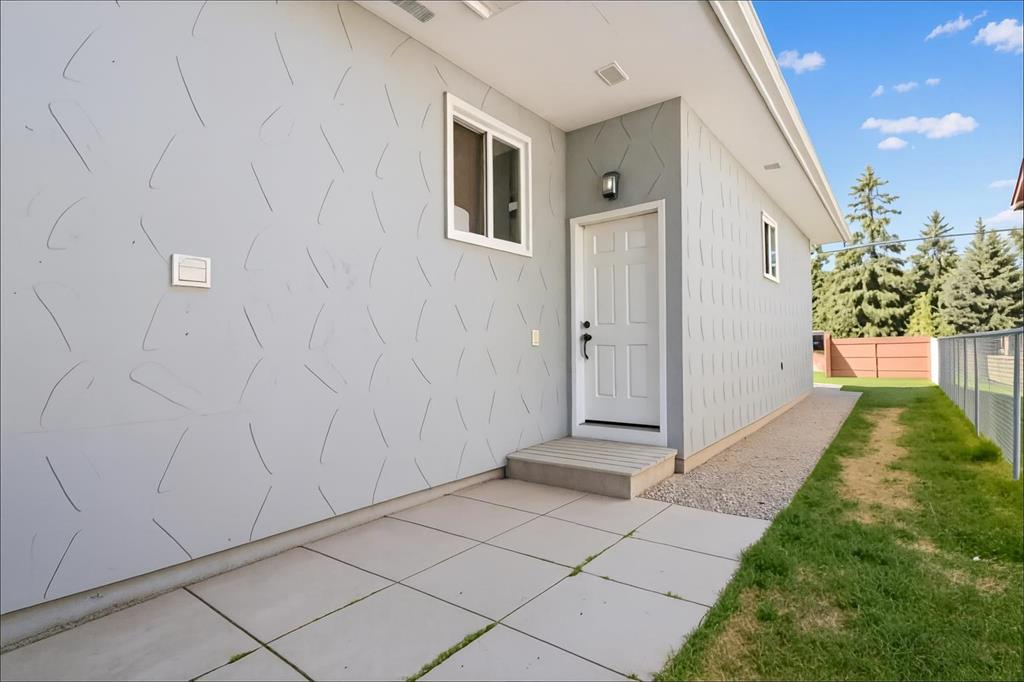
+ 42
Hamdan Syed / Real Broker
3121 Doverville Crescent SE Calgary , Alberta , T2B 2V1
MLS® # A2257103
Welcome to 3121 Doverville Crescent SE, a stunningly redesigned bi-level boasting 1,960+ SQFT of sophisticated living space. Every detail has been curated for style and function, creating a home that feels both modern and timeless. The main floor kitchen is a true chef’s delight—quartz countertops, custom cabinetry, premium finishes, and a layout designed for gourmet nights and effortless entertaining. The open-concept living area flows seamlessly, filled with natural light, and anchored by three elegant b...
Essential Information
-
MLS® #
A2257103
-
Year Built
1970
-
Property Style
Attached-Side by SideBungalow
-
Full Bathrooms
2
-
Property Type
Semi Detached (Half Duplex)
Community Information
-
Postal Code
T2B 2V1
Services & Amenities
-
Parking
Off Street
Interior
-
Floor Finish
Vinyl Plank
-
Interior Feature
Kitchen IslandOpen FloorplanQuartz CountersRecessed LightingSee RemarksSeparate EntranceStorageSump Pump(s)Walk-In Closet(s)
-
Heating
Forced AirNatural Gas
Exterior
-
Lot/Exterior Features
LightingPrivate EntrancePrivate Yard
-
Construction
StuccoWood Frame
-
Roof
Tar/Gravel
Additional Details
-
Zoning
RC-G
$2222/month
Est. Monthly Payment
