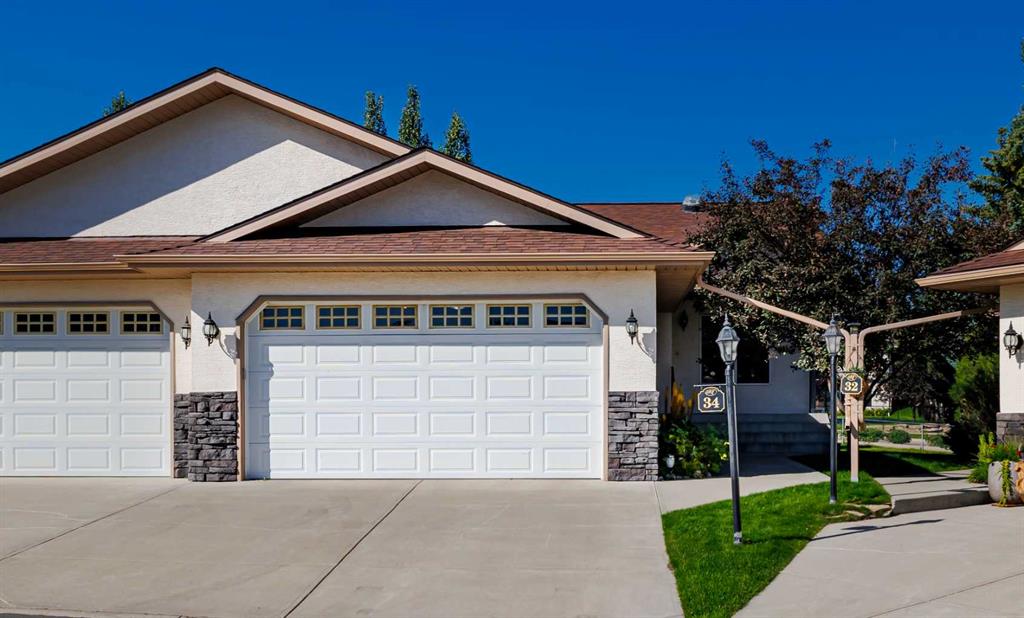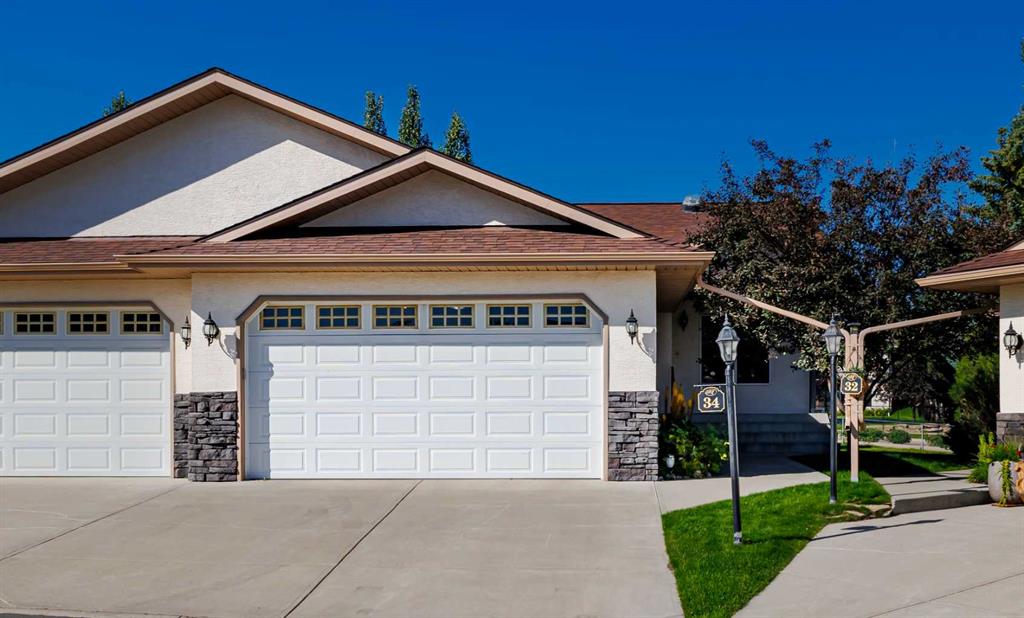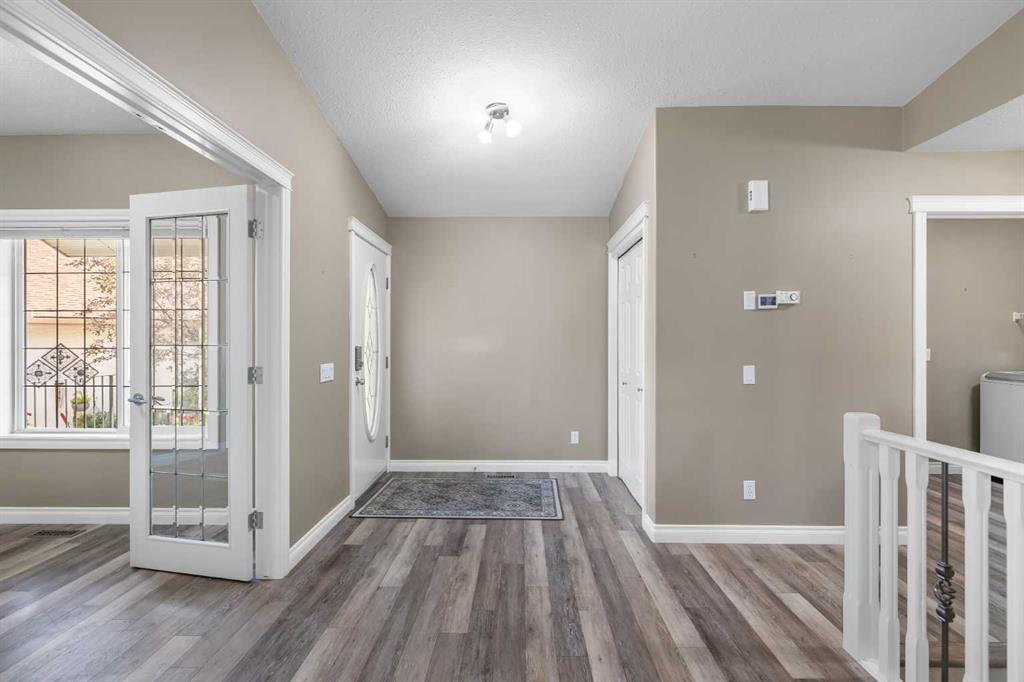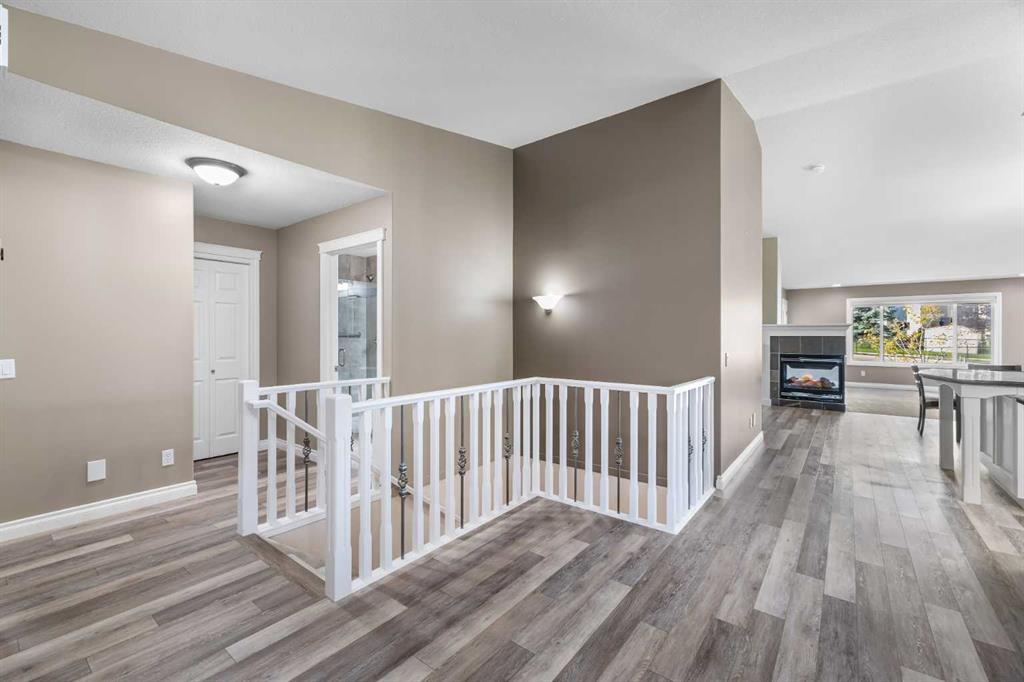Janet Mericle / RE/MAX First
34, 100 Sheep River Drive Okotoks , Alberta , T1S 1V3
MLS® # A2247451
OPEN HOUSE SATURDAY, AUGUST 16th 2:00 p.m. to 4:30 p.m. CHECK OUT THE DRONE VIDEO! BEAUTIFUL SPACIOUS and MOVE-IN READY BUNGALOW VILLA IN AN EXCEPTIONAL LOCATION! OVER $78,000.00 IN UPGRADES & RENOVATIONS. Sheep River Vistas is a quiet 55 plus complex that backs onto the Sheep River Ridge pathway and natural treed area offering you expansive unobstructed views of the Sheep River Valley! This fully developed bungalow offers a stunning 2608 sq. ft. of developed living space. A well-designed open concept mai...
Essential Information
-
MLS® #
A2247451
-
Year Built
2003
-
Property Style
Attached-Side by SideBungalow
-
Full Bathrooms
3
-
Property Type
Semi Detached (Half Duplex)
Community Information
-
Postal Code
T1S 1V3
Services & Amenities
-
Parking
Double Garage AttachedFront DriveGarage Door OpenerGarage Faces FrontInsulated
Interior
-
Floor Finish
CarpetTileVinyl Plank
-
Interior Feature
Breakfast BarCrown MoldingFrench DoorGranite CountersHigh CeilingsKitchen IslandNo Smoking HomePantryRecessed LightingSkylight(s)Soaking TubTrack LightingWalk-In Closet(s)
-
Heating
In FloorFireplace(s)Forced AirNatural Gas
Exterior
-
Lot/Exterior Features
Balcony
-
Construction
StoneStuccoWood Frame
-
Roof
Asphalt Shingle
Additional Details
-
Zoning
TN
$3137/month
Est. Monthly Payment




