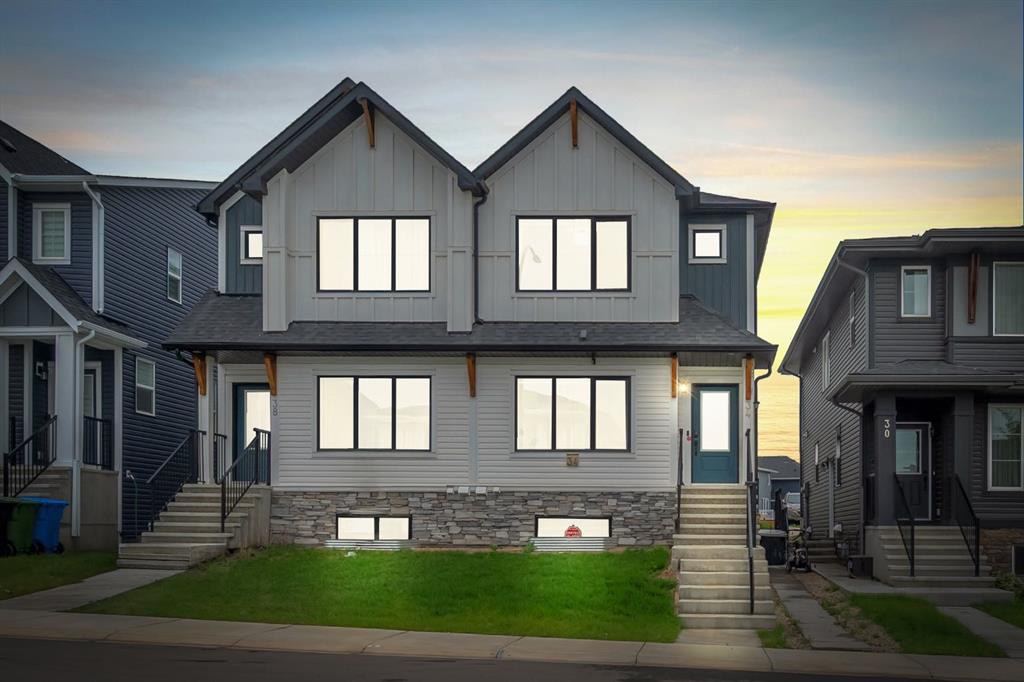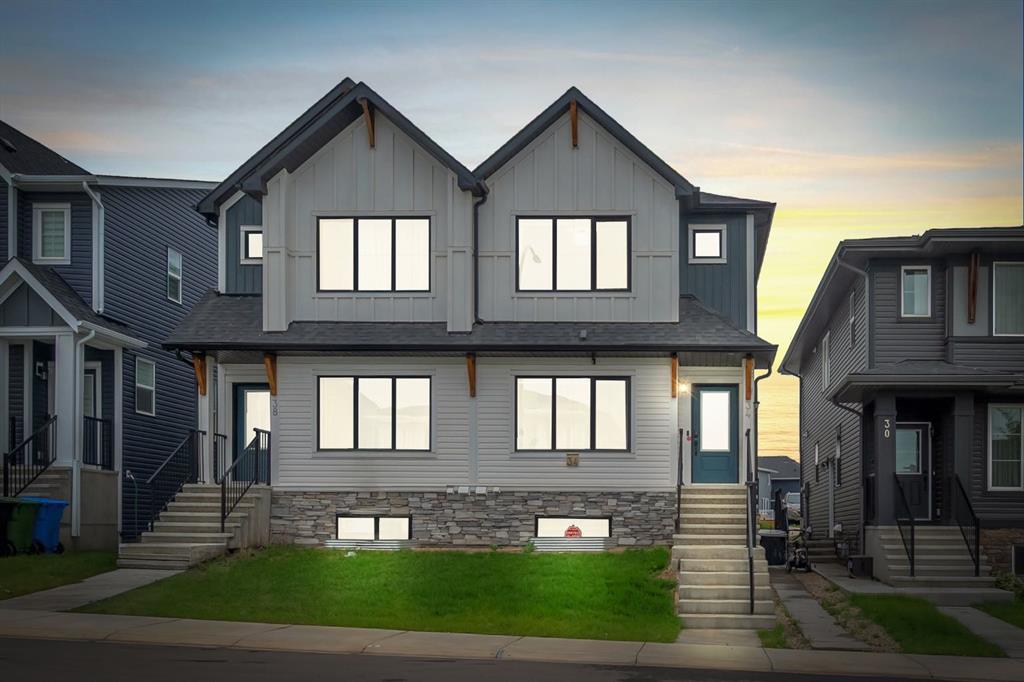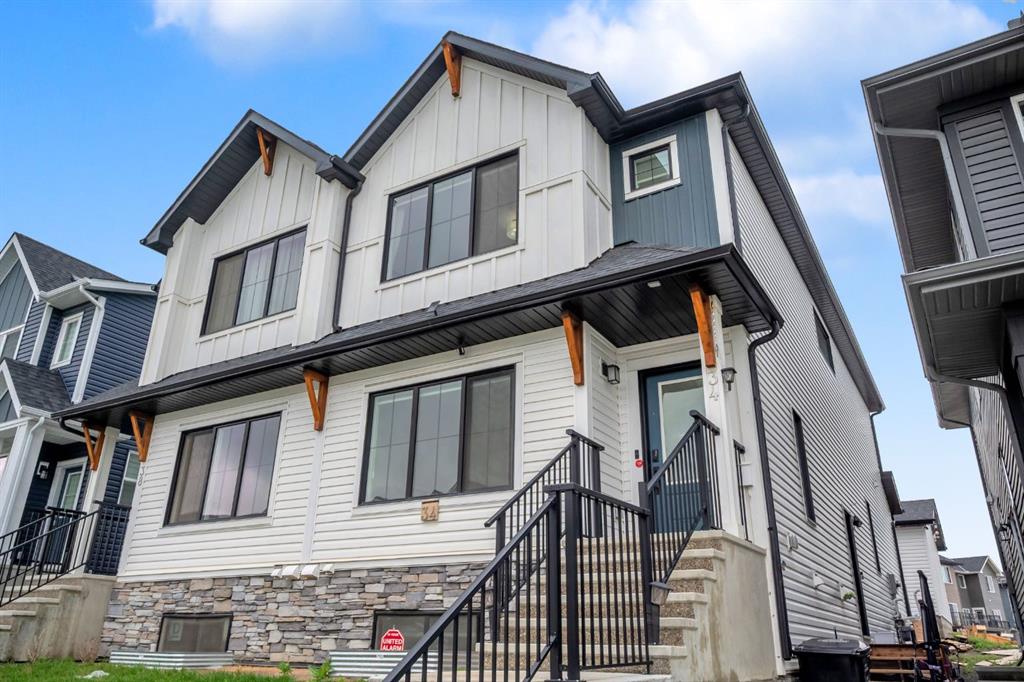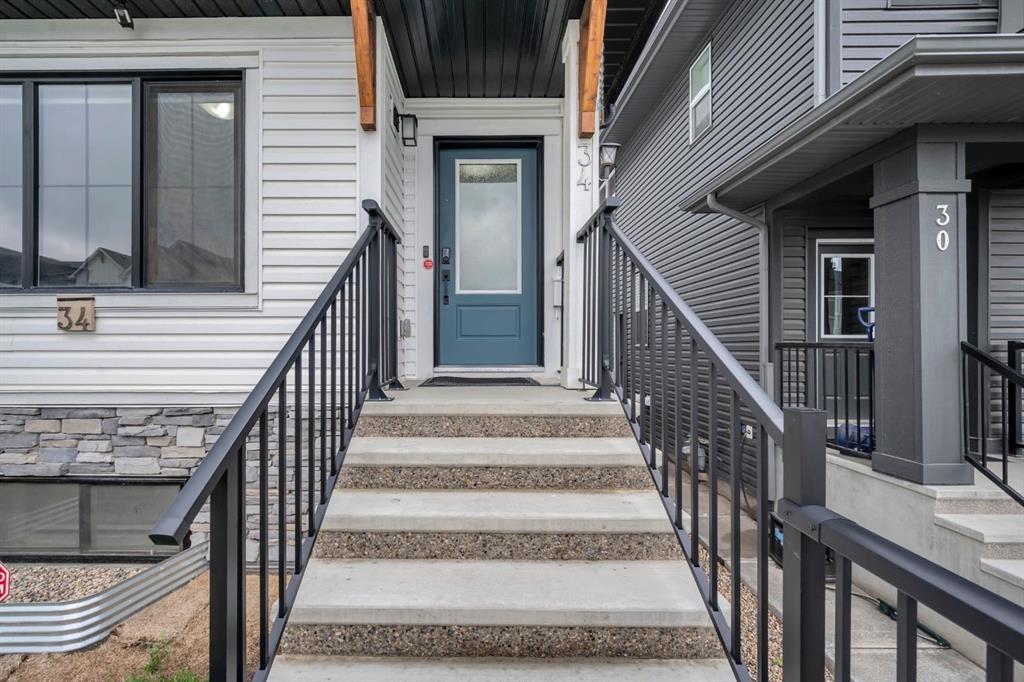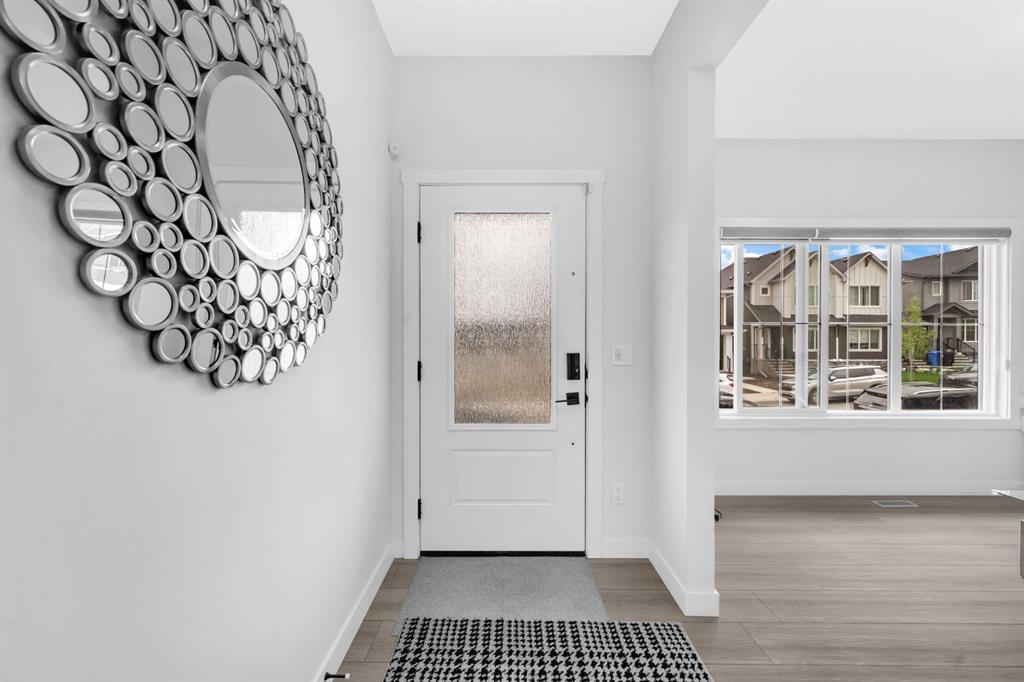Shaukat Hayat / eXp Realty
34 Sage Hill Lane NW Calgary , Alberta , T3R 2B3
MLS® # A2260399
Welcome to this stunning semi-detached home with a LEGAL BASEMENT SUITE in the highly sought-after, family-friendly community of Sage Hill. Built in 2023, this modern 2-storey property offers over 1,800 sq. ft. of well-planned living space, thoughtfully designed for both comfort and versatility. With 5 bedrooms, 3.5 bathrooms, and a double detached garage, this home is perfect for families or those looking for an excellent income-generating opportunity. The main floor greets you with a spacious foyer and a ...
Essential Information
-
MLS® #
A2260399
-
Partial Bathrooms
1
-
Property Type
Semi Detached (Half Duplex)
-
Full Bathrooms
3
-
Year Built
2023
-
Property Style
2 StoreyAttached-Side by Side
Community Information
-
Postal Code
T3R 2B3
Services & Amenities
-
Parking
Double Garage Detached
Interior
-
Floor Finish
CarpetLaminate
-
Interior Feature
Built-in FeaturesDouble VanityGranite CountersKitchen IslandNo Animal HomeNo Smoking HomeOpen FloorplanSeparate EntranceVinyl WindowsWalk-In Closet(s)Wood Windows
-
Heating
Forced AirNatural Gas
Exterior
-
Lot/Exterior Features
None
-
Construction
Vinyl Siding
-
Roof
Asphalt Shingle
Additional Details
-
Zoning
R-GM
$3092/month
Est. Monthly Payment
