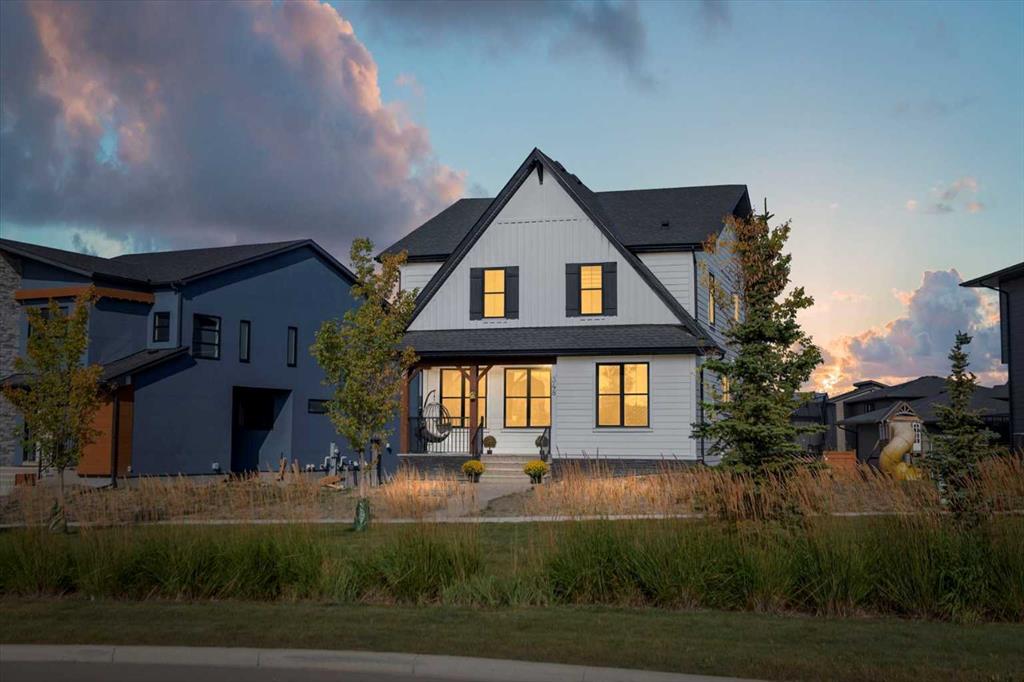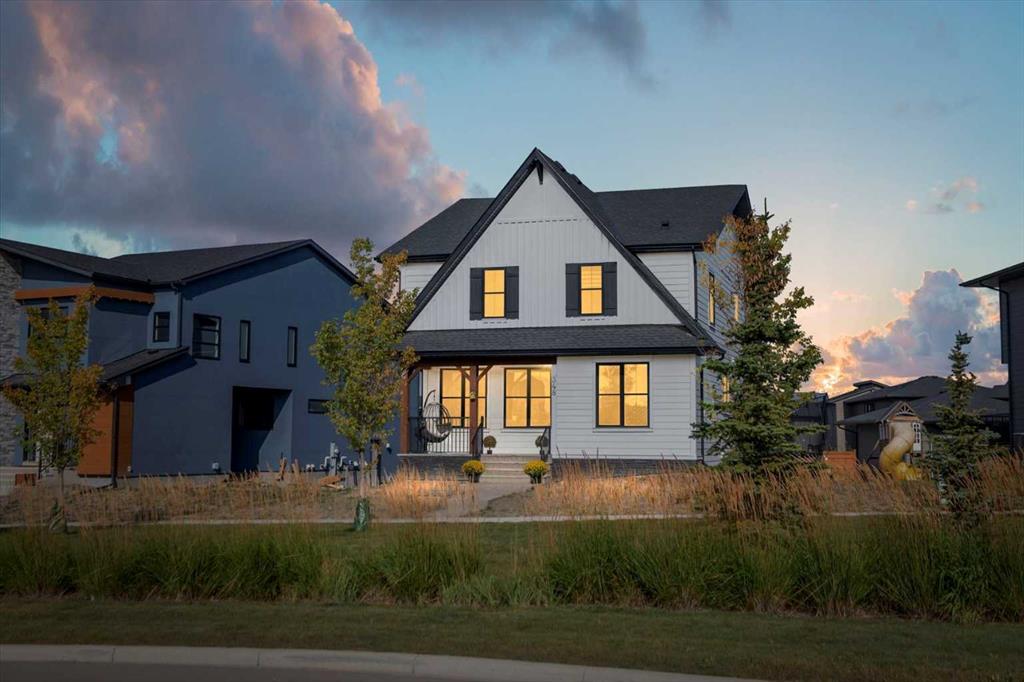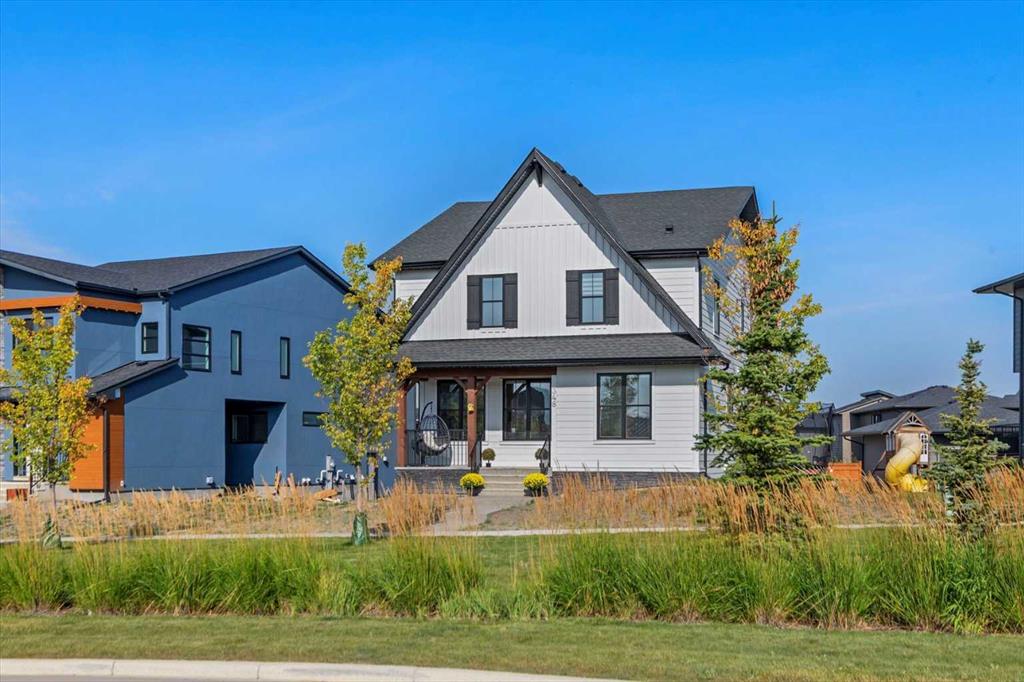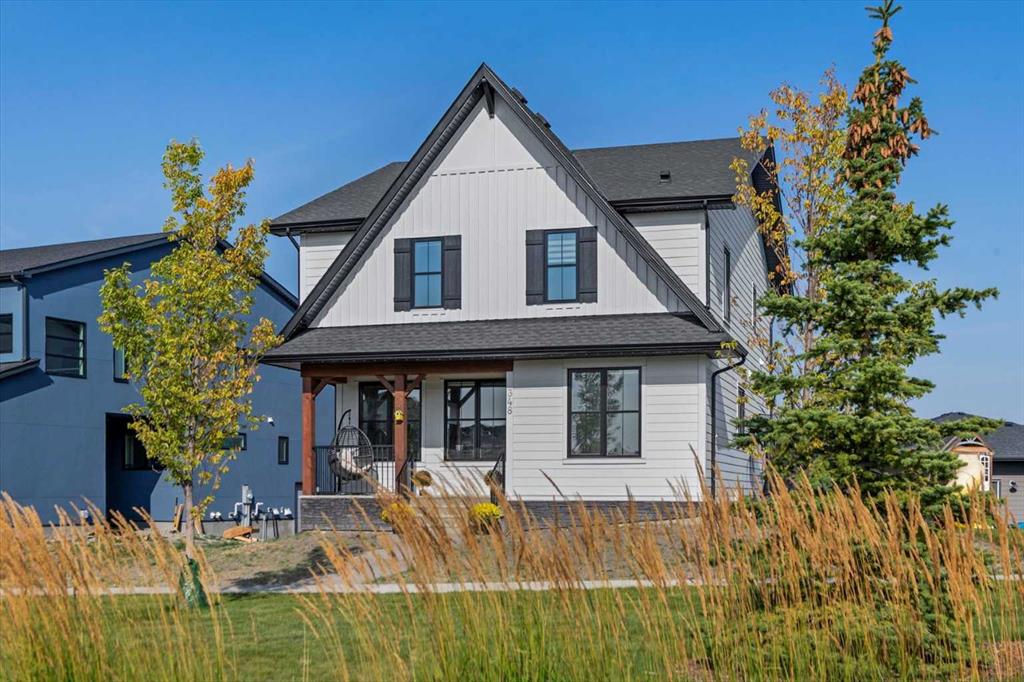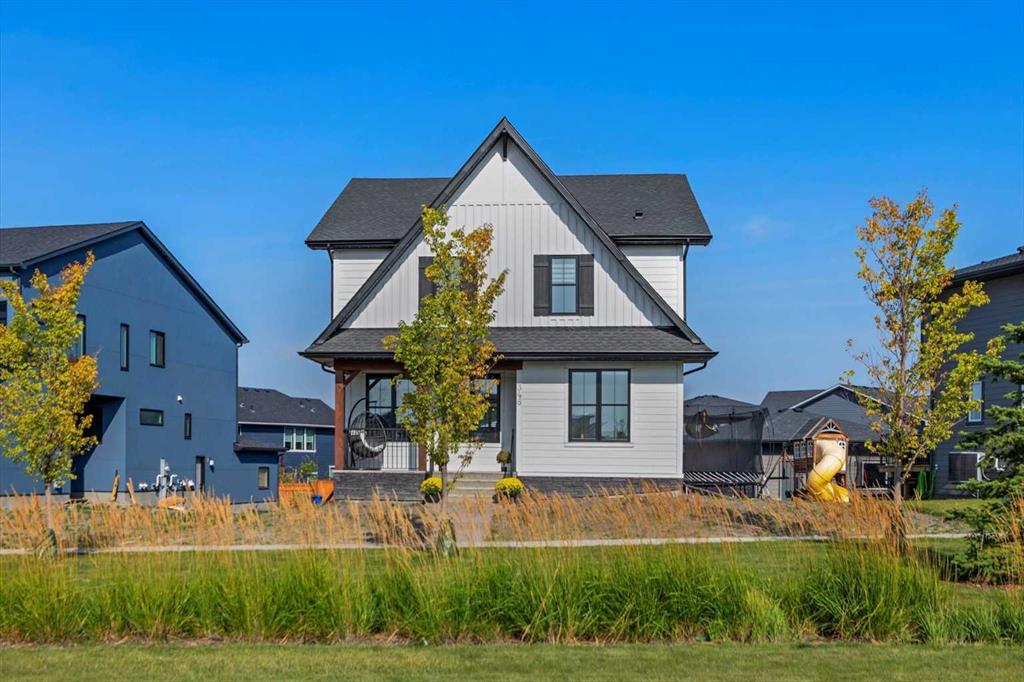Nikki Bond / The Real Estate District
348 South Harmony Drive , House for sale in Harmony Rural Rocky View County , Alberta , T3Z 0G3
MLS® # A2259121
Located in the sought-after, award-winning community of Harmony, this newly built farmhouse-inspired modern design is sure to impress. With over 2,300 sq. ft. of thoughtfully designed living space and more than $40,000 in upgrades, this Broadview-built home is the perfect family retreat, complete with a double detached garage and plenty of storage options throughout. Move-in ready with thoughtfully selected upgraded finishes, it’s designed for both comfort and style. The main floor, with abundant natural li...
Essential Information
-
MLS® #
A2259121
-
Partial Bathrooms
1
-
Property Type
Detached
-
Full Bathrooms
2
-
Year Built
2024
-
Property Style
2 Storey
Community Information
-
Postal Code
T3Z 0G3
Services & Amenities
-
Parking
Double Garage Detached
Interior
-
Floor Finish
CarpetTileVinyl Plank
-
Interior Feature
Built-in FeaturesCloset OrganizersKitchen IslandOpen FloorplanPantryRecessed LightingStorageWalk-In Closet(s)
-
Heating
Fireplace(s)Forced AirNatural Gas
Exterior
-
Lot/Exterior Features
Other
-
Construction
Composite SidingStoneWood Frame
-
Roof
Asphalt Shingle
Additional Details
-
Zoning
R-1
-
Sewer
Sewer
-
Nearest Town
Calgary
$4053/month
Est. Monthly Payment
