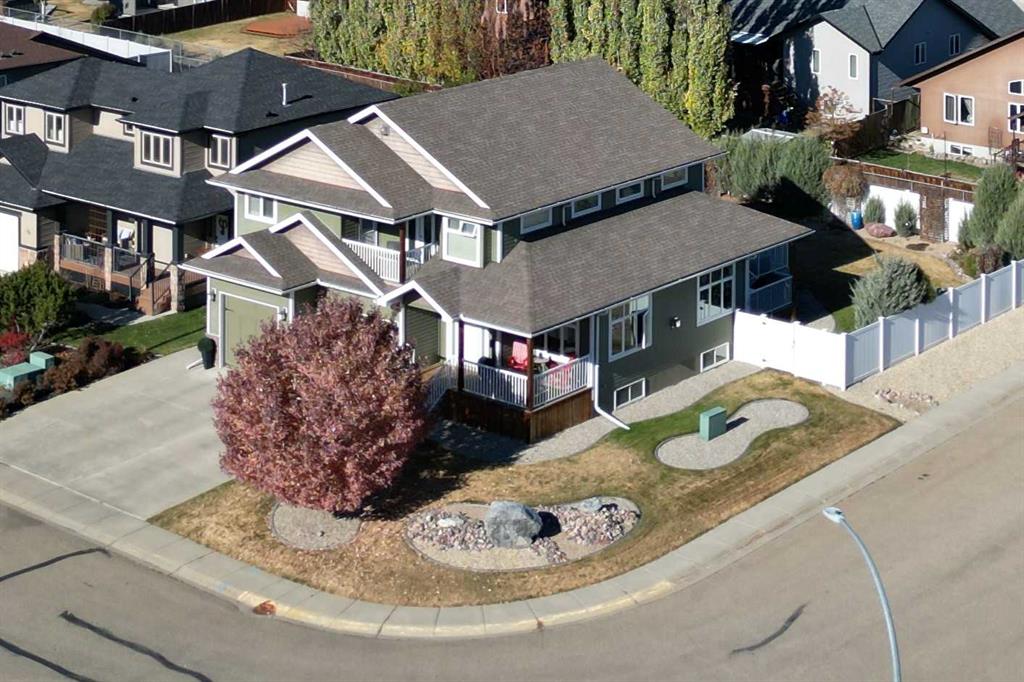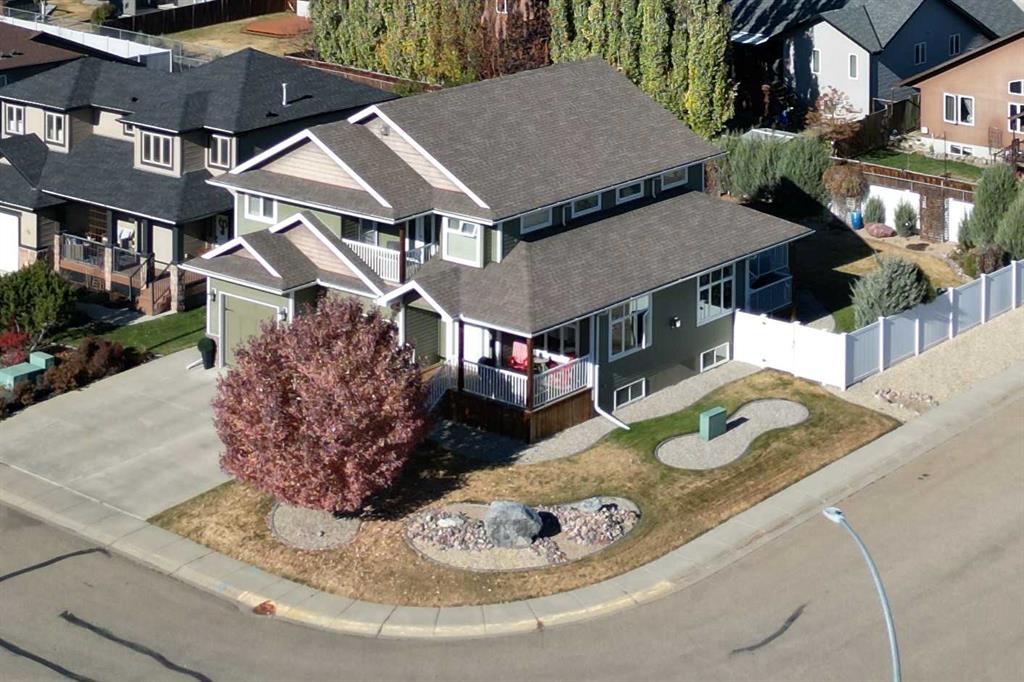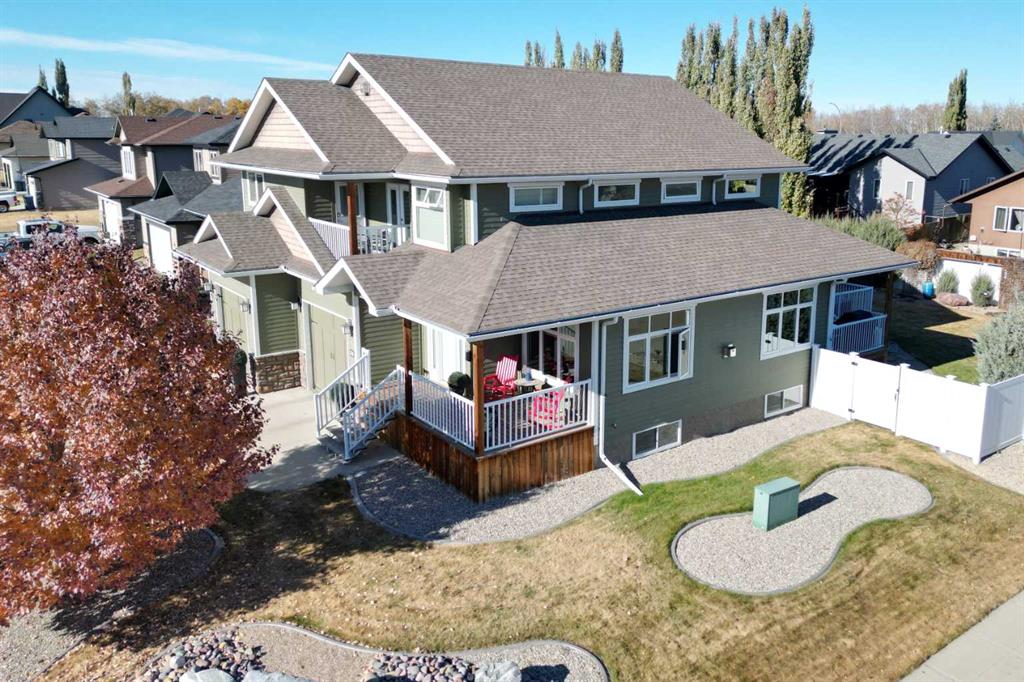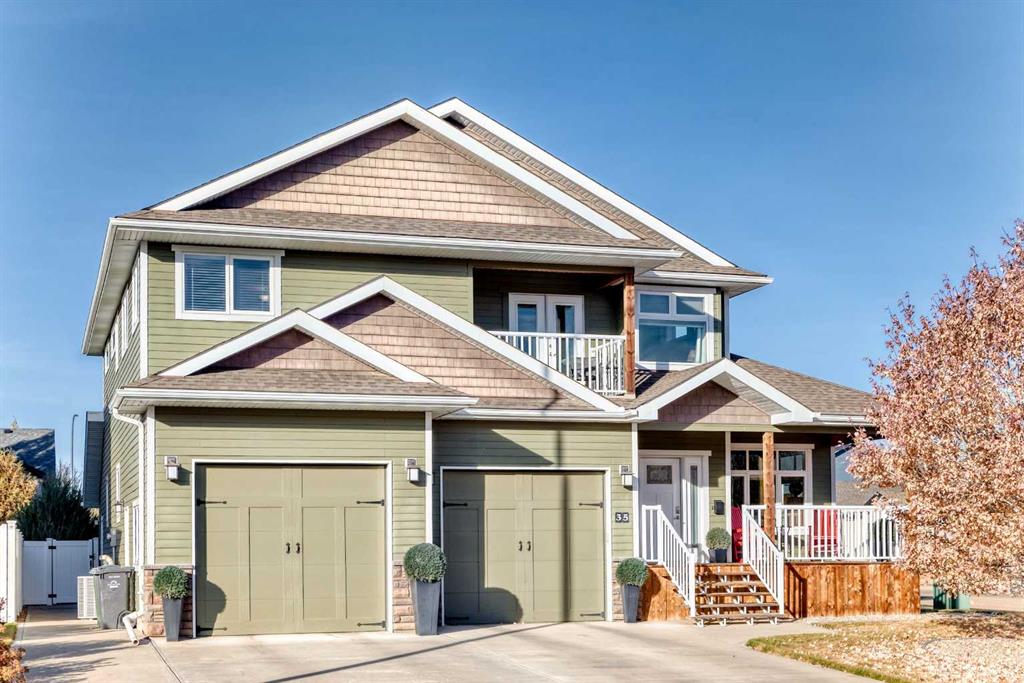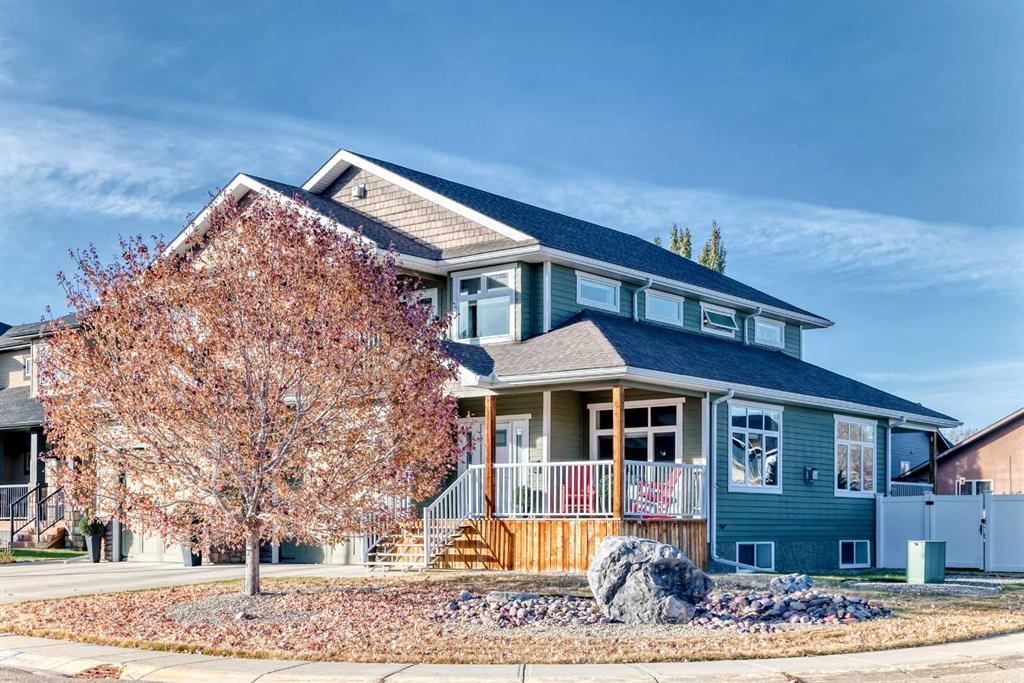Nicole Blair / RE/MAX real estate central alberta
35 Aspen Heights Way , House for sale in Upland Aspen Innisfail , Alberta , T4G 1Y5
MLS® # A2266660
This well appointed 5 bedroom 4 bathroom executive home is located in one of Innisfail's most desirable neighborhoods -Upland Aspen. Pride of ownership is clearly evident from the moment you pull up. This beautifully designed and fully developed two-story home combines modern comfort, functionality, and thoughtful upgrades throughout. The main floor features a bright and inviting open layout highlighted by power blinds on five windows, a stunning gas fireplace, and a kitchen equipped with a fridge-freezer ...
Essential Information
-
MLS® #
A2266660
-
Year Built
2007
-
Property Style
2 Storey
-
Full Bathrooms
4
-
Property Type
Detached
Community Information
-
Postal Code
T4G 1Y5
Services & Amenities
-
Parking
Concrete DrivewayDouble Garage AttachedDrivewayFront DriveGarage Door OpenerGarage Faces FrontInsulated
Interior
-
Floor Finish
CarpetCeramic TileHardwood
-
Interior Feature
BookcasesBuilt-in FeaturesCentral VacuumCloset OrganizersDouble VanityGranite CountersKitchen IslandNo Animal HomeNo Smoking HomeOpen FloorplanTrack LightingVinyl WindowsWalk-In Closet(s)
-
Heating
Forced AirNatural Gas
Exterior
-
Lot/Exterior Features
Rain Gutters
-
Construction
Composite SidingStoneWood Frame
-
Roof
Asphalt Shingle
Additional Details
-
Zoning
R-1A
$3415/month
Est. Monthly Payment
