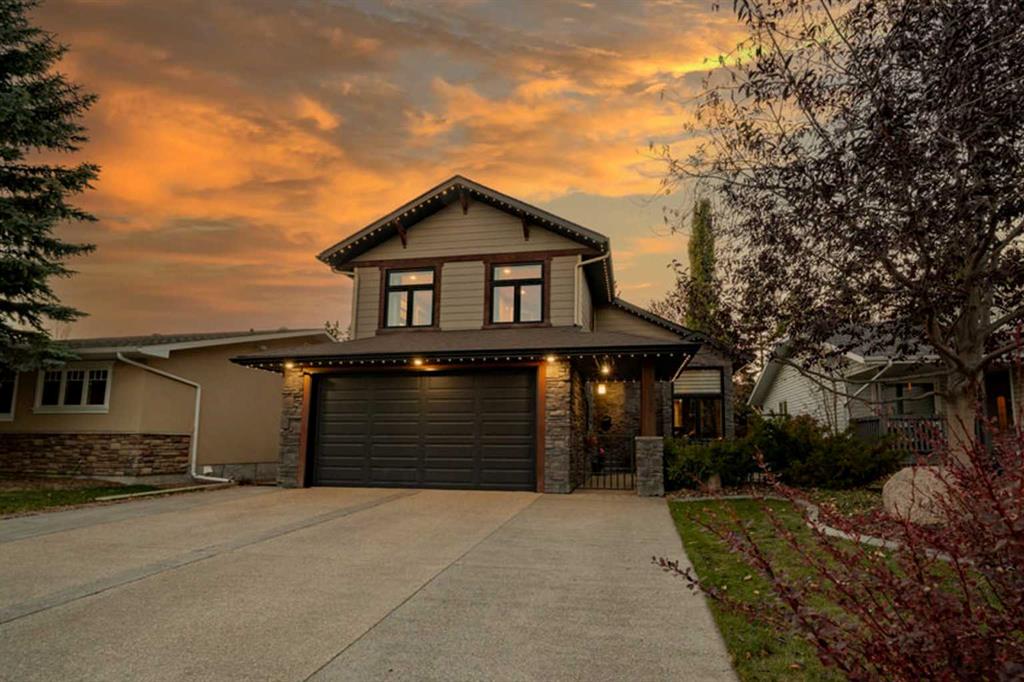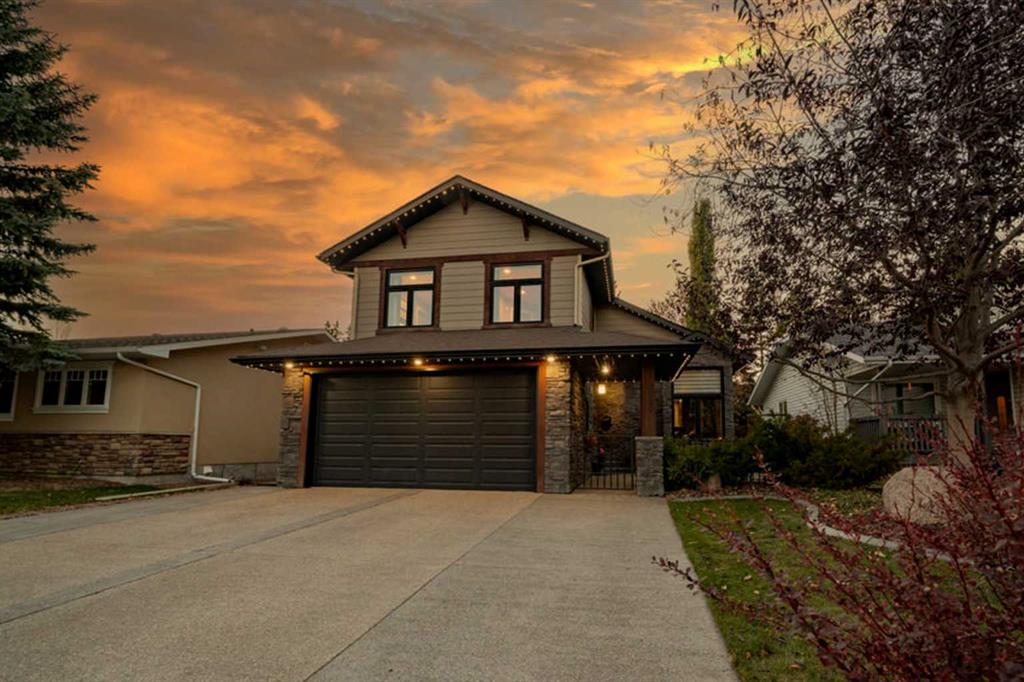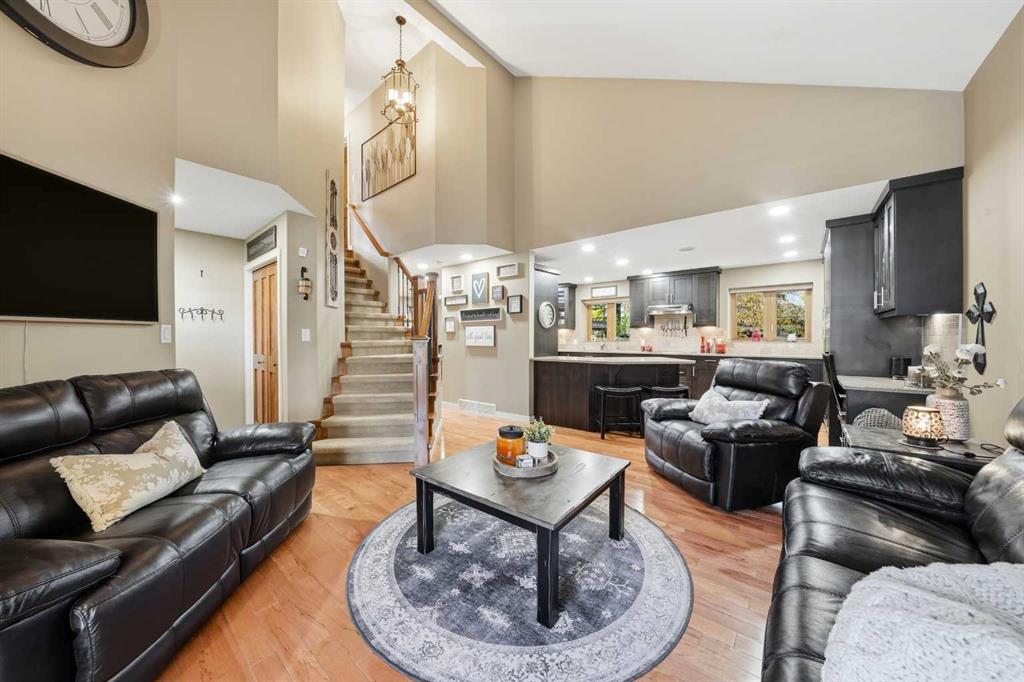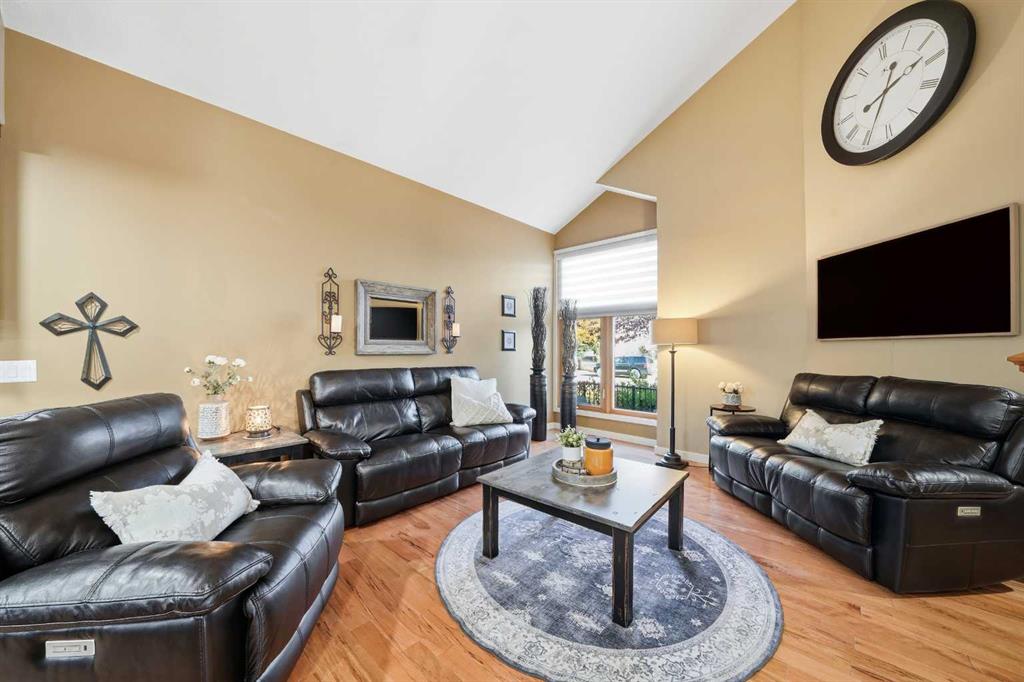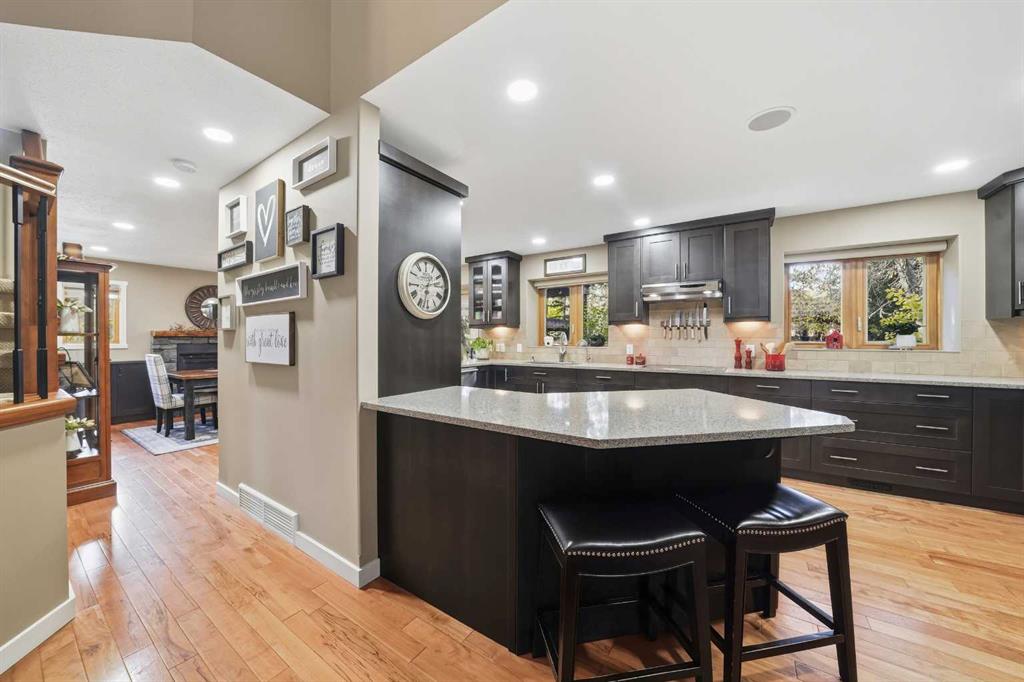Dale Devereaux / Century 21 Maximum
3520 44A Avenue , House for sale in Mountview Red Deer , Alberta , T4N 3K3
MLS® # A2266012
Immaculate 1 1/2 storey in the sought-after Mountview area. Close to schools and the Waskasoo recreation & trail system. This home offers luxury modern amenities and privacy. Fully developed with a gorgeous kitchen with plenty of alder cabinets, quartz countertops, eating bar, wall oven, built-in cooktop and stainless steel appliances. Dining area is a large size, big enough to fit a family-size table and a gas fireplace with a rustic log mantle & custom bookshelves on both sides & patio doors to a covered ...
Essential Information
-
MLS® #
A2266012
-
Partial Bathrooms
1
-
Property Type
Detached
-
Full Bathrooms
3
-
Year Built
1989
-
Property Style
2 Storey
Community Information
-
Postal Code
T4N 3K3
Services & Amenities
-
Parking
Double Garage AttachedGarage Door OpenerGarage Faces FrontHeated GarageInsulated
Interior
-
Floor Finish
CarpetHardwoodLaminateTile
-
Interior Feature
Breakfast BarBuilt-in FeaturesCentral VacuumCloset OrganizersDouble VanityHigh CeilingsKitchen IslandOpen FloorplanPantryQuartz CountersRecessed LightingSoaking TubSolar Tube(s)StorageVaulted Ceiling(s)Walk-In Closet(s)Wired for Sound
-
Heating
High EfficiencyForced AirNatural GasSee Remarks
Exterior
-
Lot/Exterior Features
Private Yard
-
Construction
Composite SidingStone
-
Roof
Asphalt Shingle
Additional Details
-
Zoning
R-L
$3484/month
Est. Monthly Payment
