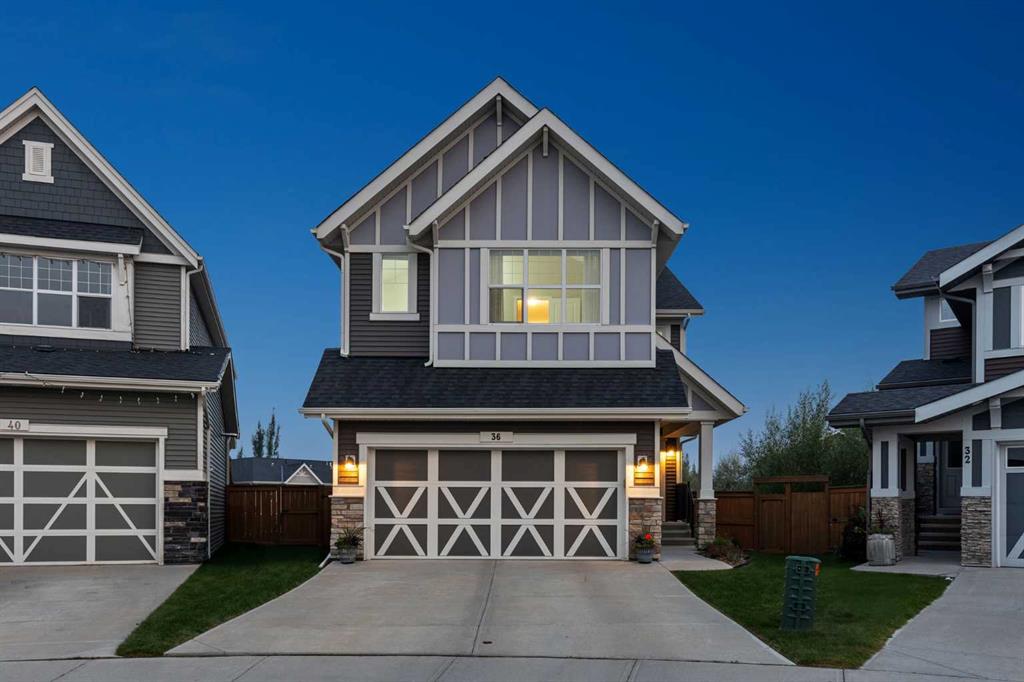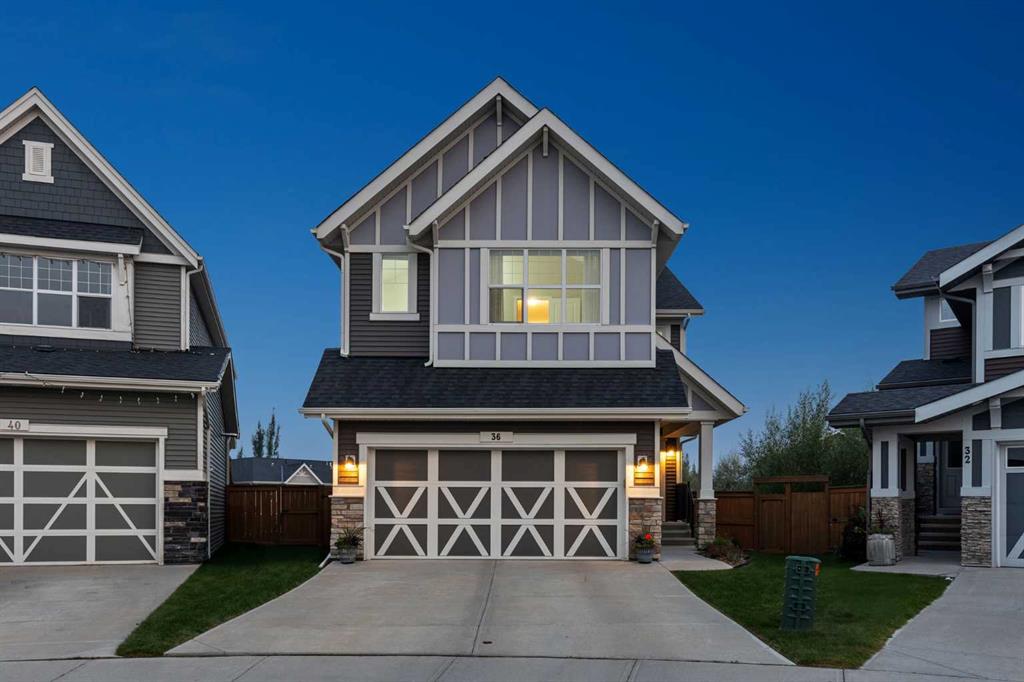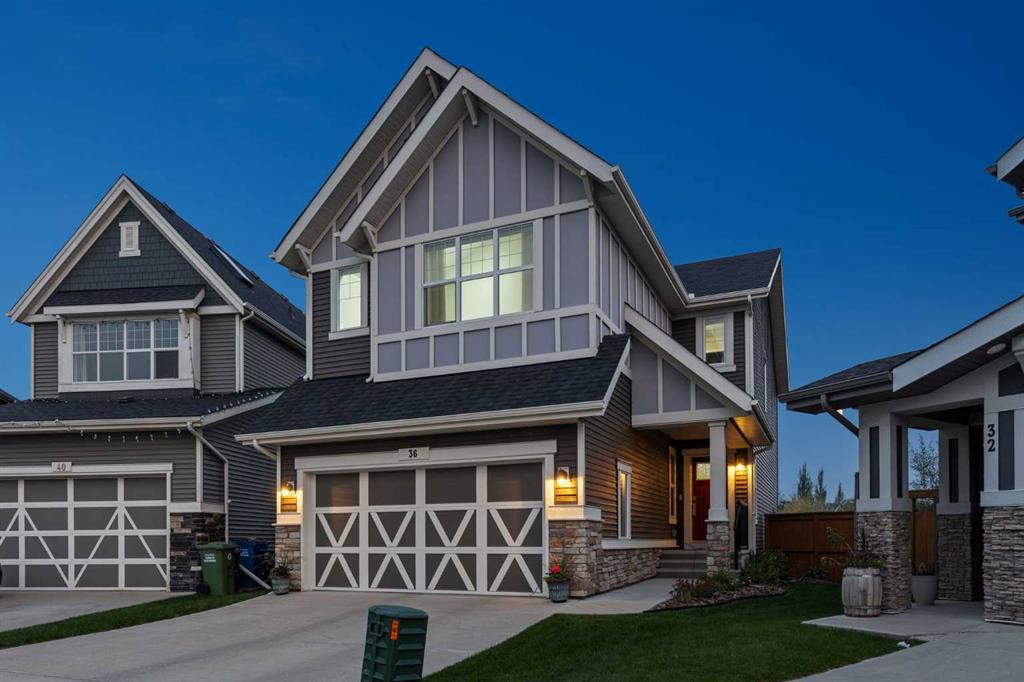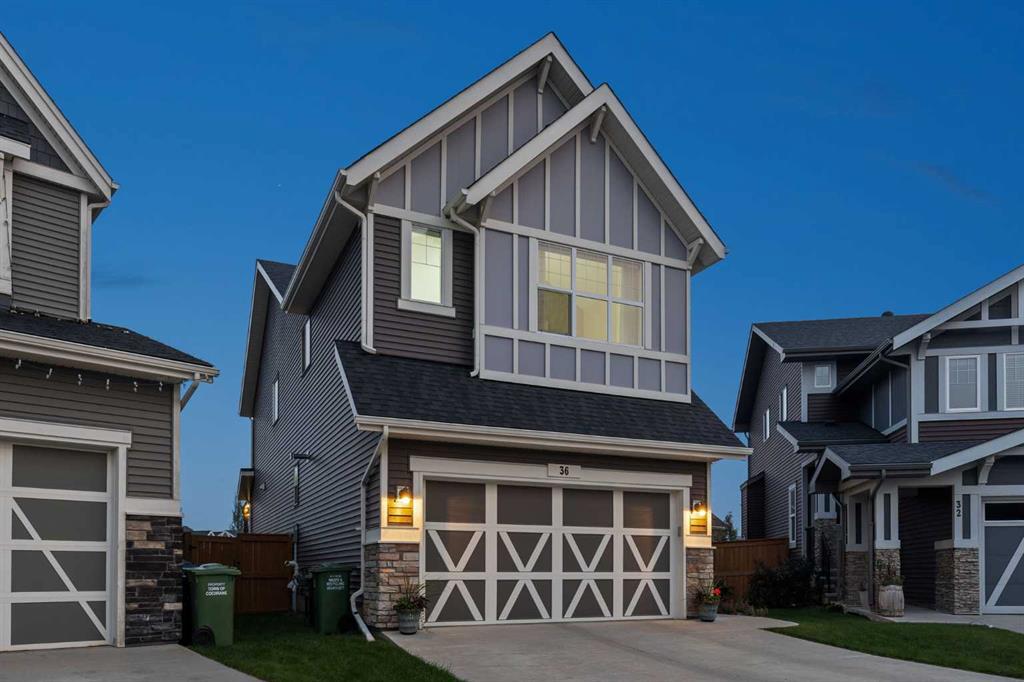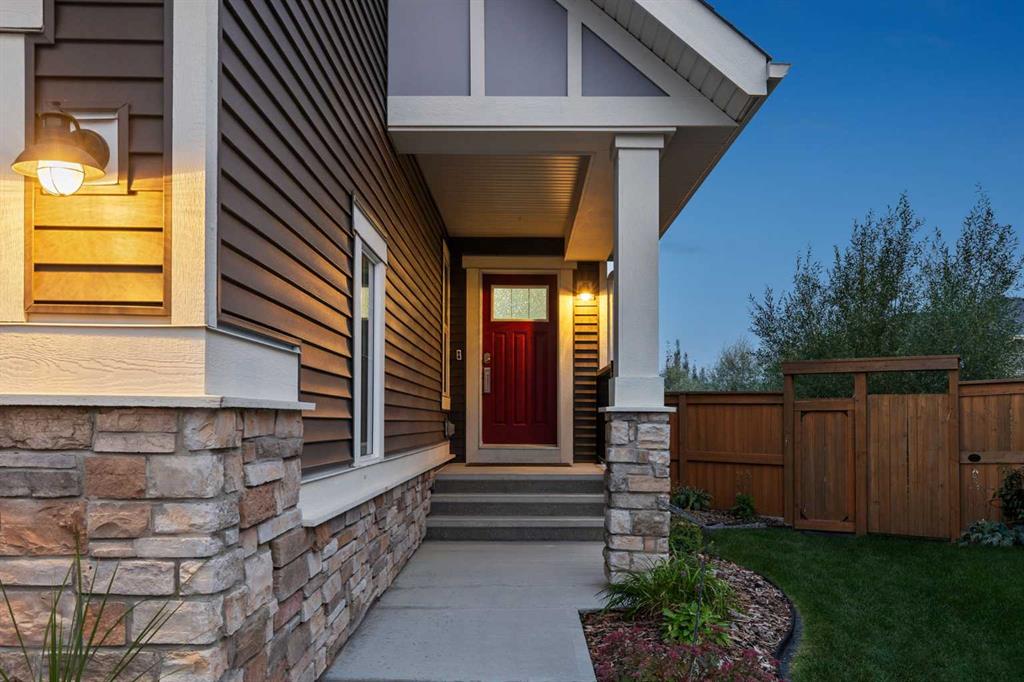Dimitrios Tsakalakis / CIR Realty
36 Sunrise Crescent , House for sale in Sunset Ridge Cochrane , Alberta , T4C 0Z9
MLS® # A2259386
This beautifully upgraded two-storey with a fully developed basement offers over 3,000 sq ft of living space and an exceptional lifestyle. Perfectly situated on a spacious PIE lot backing onto an alleyway, the property stands out with refreshed landscaping, raised garden beds framed in black iron, flourishing perennials, and a treated wood 2-tier deck overlooking the yard. With plenty of space for summer BBQs, gardening, or even the potential for RV parking, the backyard is built for entertaining and famil...
Essential Information
-
MLS® #
A2259386
-
Partial Bathrooms
1
-
Property Type
Detached
-
Full Bathrooms
3
-
Year Built
2015
-
Property Style
2 Storey
Community Information
-
Postal Code
T4C 0Z9
Services & Amenities
-
Parking
Double Garage Attached
Interior
-
Floor Finish
HardwoodVinyl Plank
-
Interior Feature
Double VanityFrench DoorHigh CeilingsKitchen IslandNo Smoking HomeOpen FloorplanPantryQuartz CountersVaulted Ceiling(s)Vinyl WindowsWalk-In Closet(s)
-
Heating
Forced Air
Exterior
-
Lot/Exterior Features
Awning(s)BBQ gas lineLightingPrivate Yard
-
Construction
Composite SidingStoneWood Frame
-
Roof
Asphalt Shingle
Additional Details
-
Zoning
R-LD
$3643/month
Est. Monthly Payment
