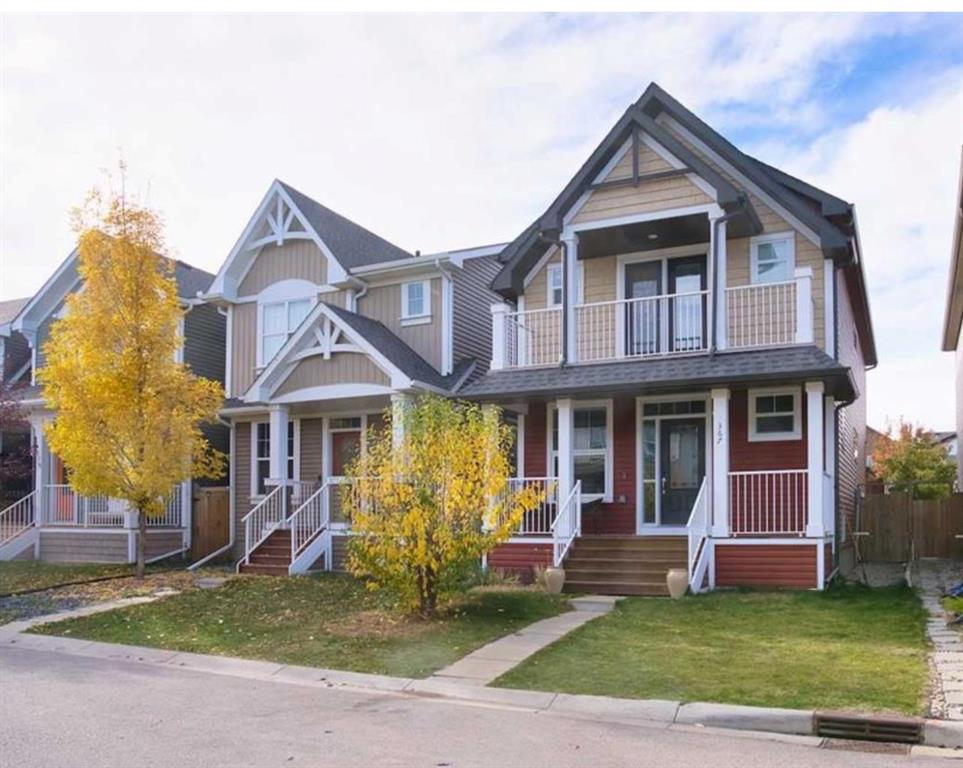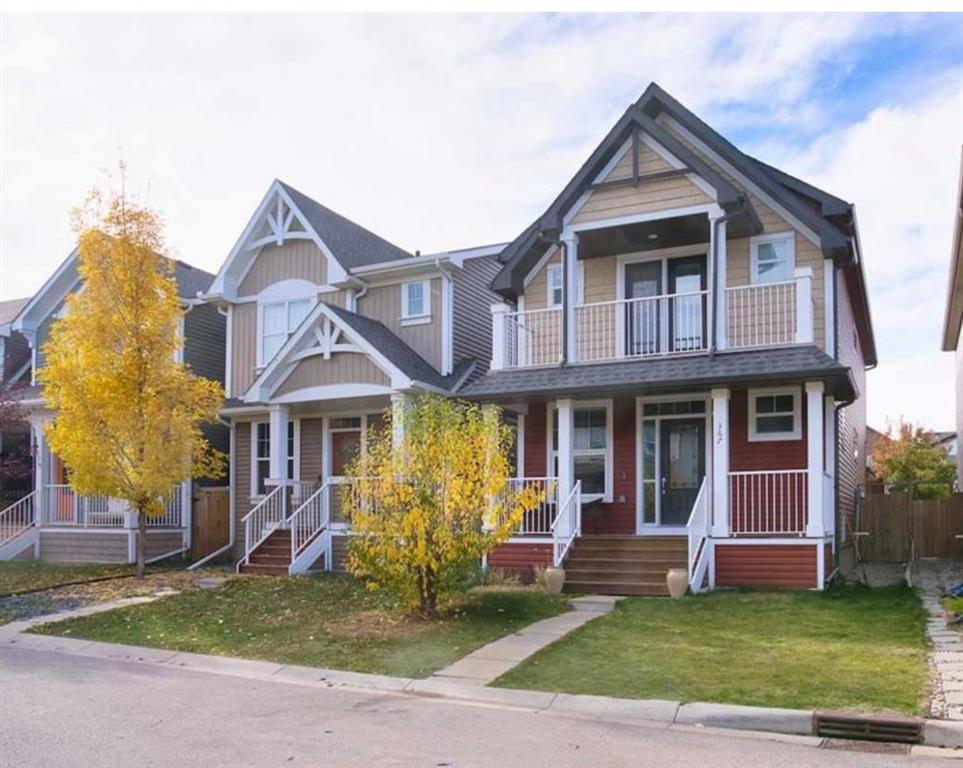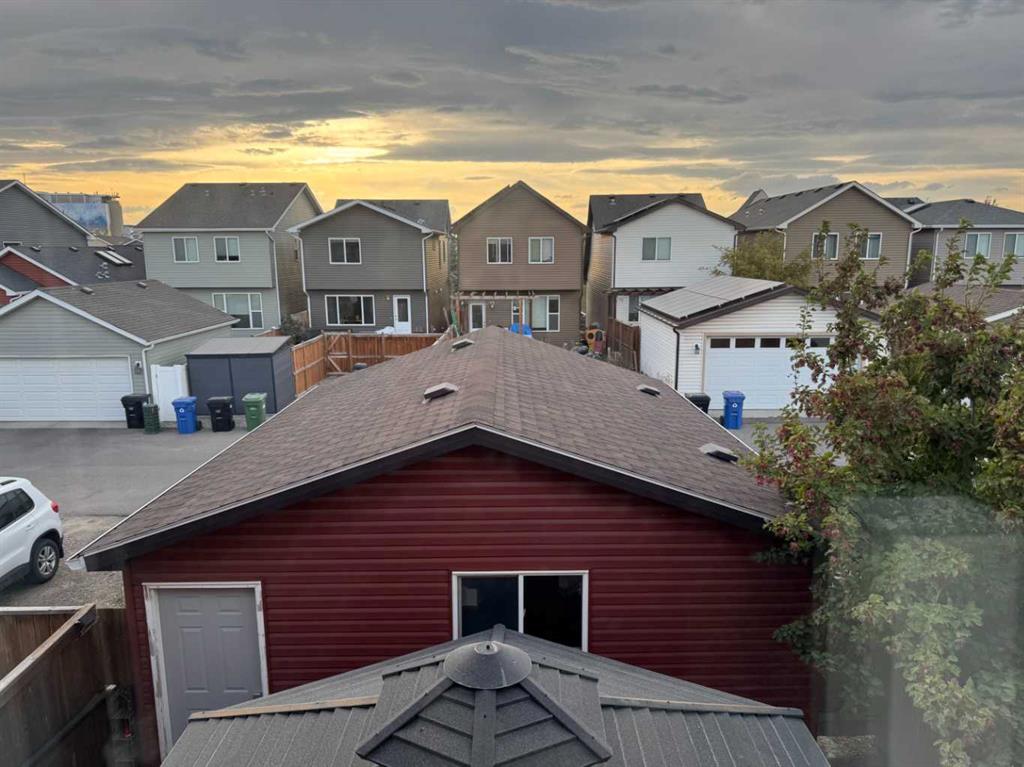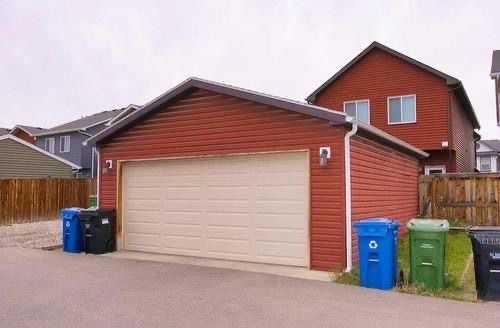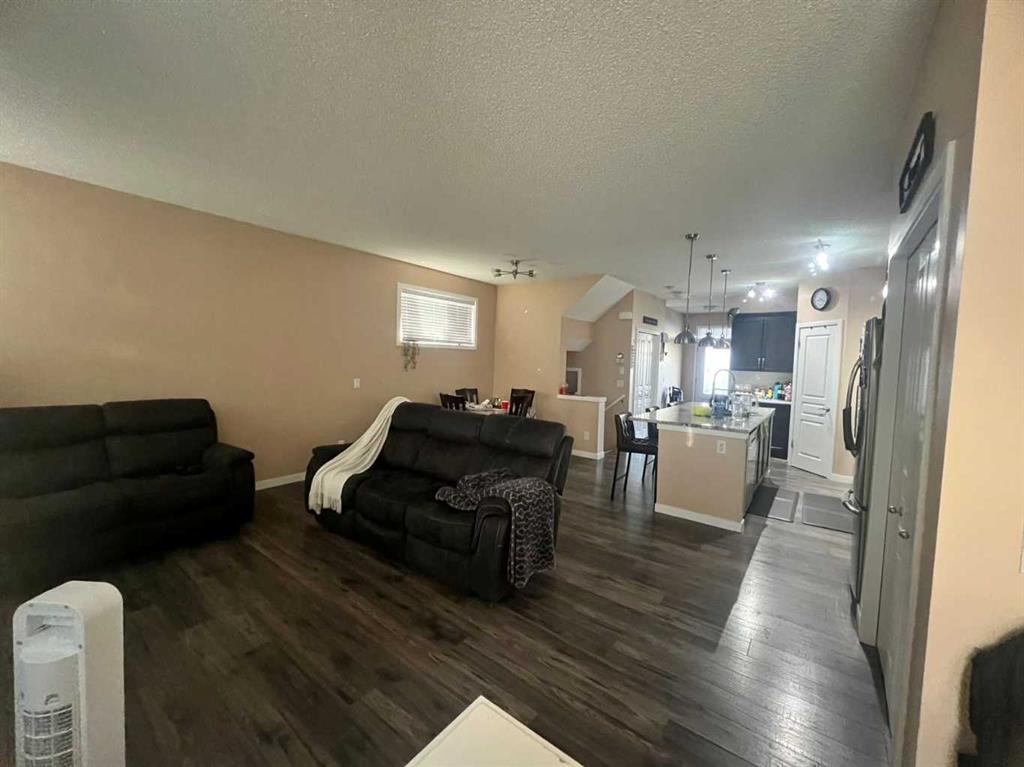Parth Patel / Greater Calgary Real Estate
367 Auburn Crest Way SE, House for sale in Auburn Bay Calgary , Alberta , T3M1R1
MLS® # A2261897
**BRIGHT, BEAUTIFUL, WELL MAINTAINED HOME (5-Bedrooms + 3.5 Bath) with FULLY DEVELOPED BASEMENT w/ 2 BEDROOMS and OVERSIZED DOUBLE DETACHED GARAGE in the LAKE COMMUNITY OF AUBURN BAY** Welcome to this STUNNING home with over 2,445Sqft of living space - this highly sought-after floor plan is bursting with upgrades. Just few steps away from Auburn Bay lake, parks, walking paths, school and playgrounds. Main level consists of living room, separate den, dining area, powder room and a great size kitchen w/ walk...
Essential Information
-
MLS® #
A2261897
-
Partial Bathrooms
1
-
Property Type
Detached
-
Full Bathrooms
3
-
Year Built
2014
-
Property Style
2 Storey
Community Information
-
Postal Code
T3M1R1
Services & Amenities
-
Parking
Double Garage DetachedOversized
Interior
-
Floor Finish
Ceramic TileLaminate
-
Interior Feature
BarCloset OrganizersGranite CountersKitchen IslandNo Animal HomeNo Smoking HomeOpen FloorplanPantryStorageWalk-In Closet(s)
-
Heating
Fireplace(s)Forced AirNatural Gas
Exterior
-
Lot/Exterior Features
BalconyPlaygroundPrivate Yard
-
Construction
Vinyl SidingWood Frame
-
Roof
Asphalt Shingle
Additional Details
-
Zoning
R-G
$3279/month
Est. Monthly Payment
