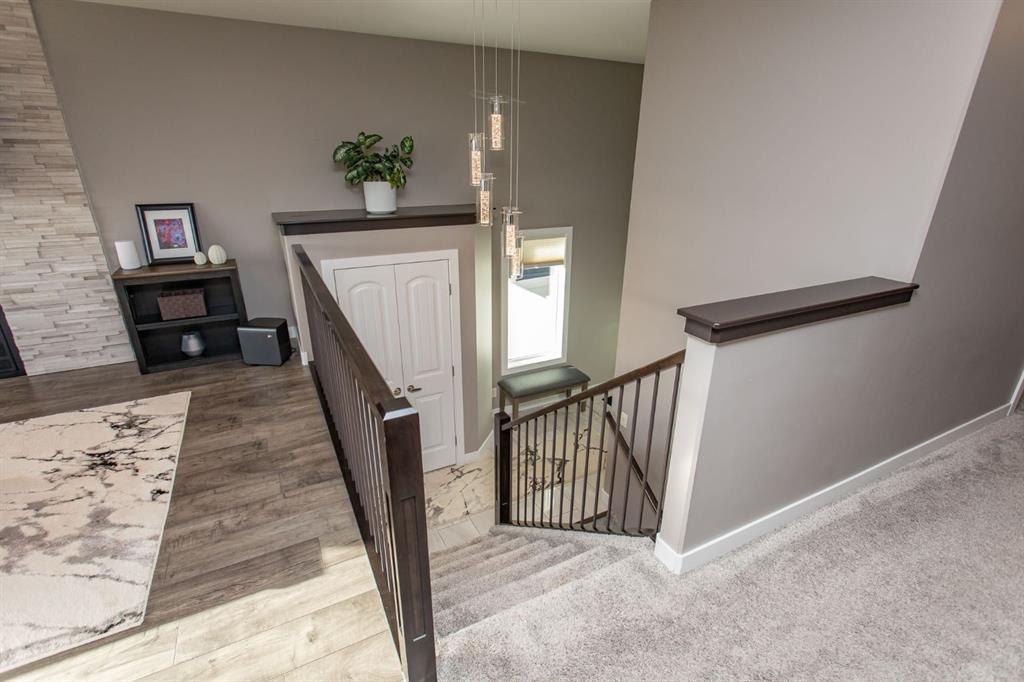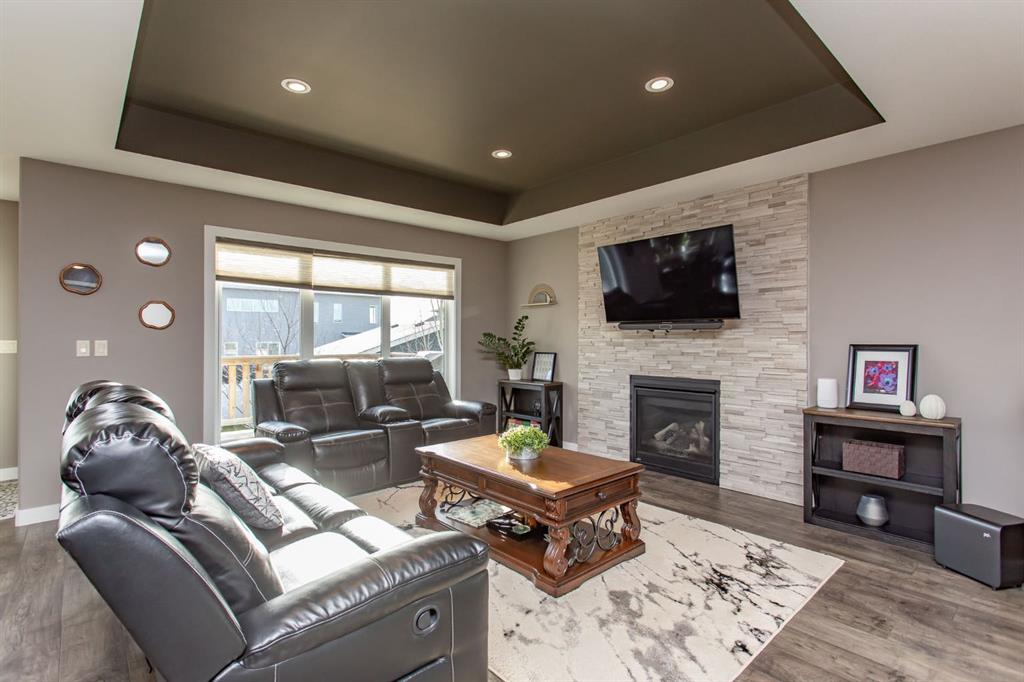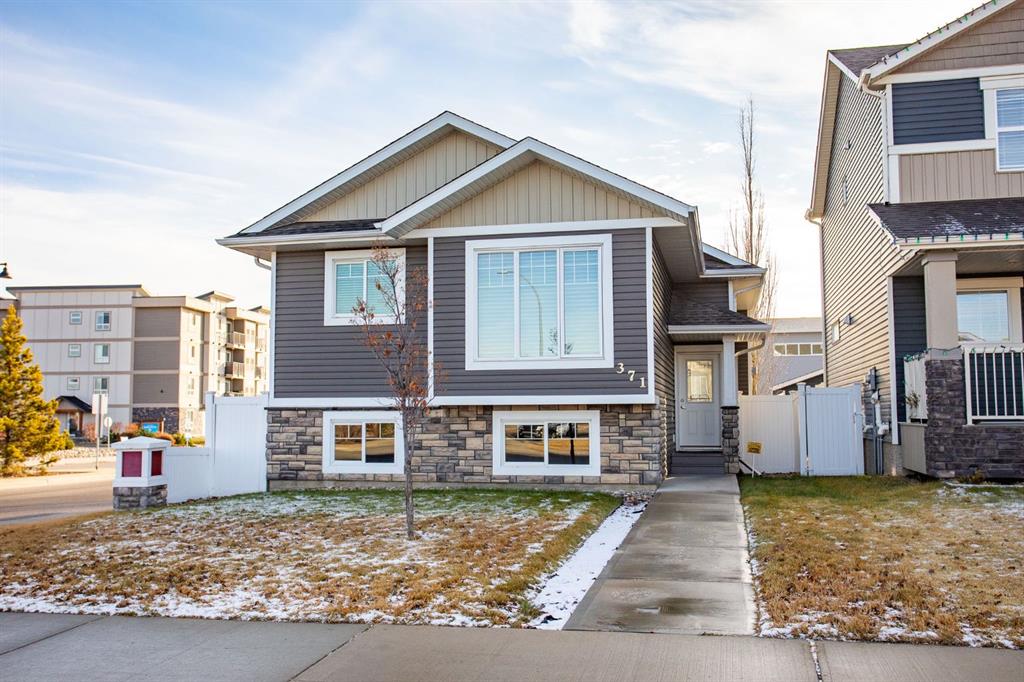
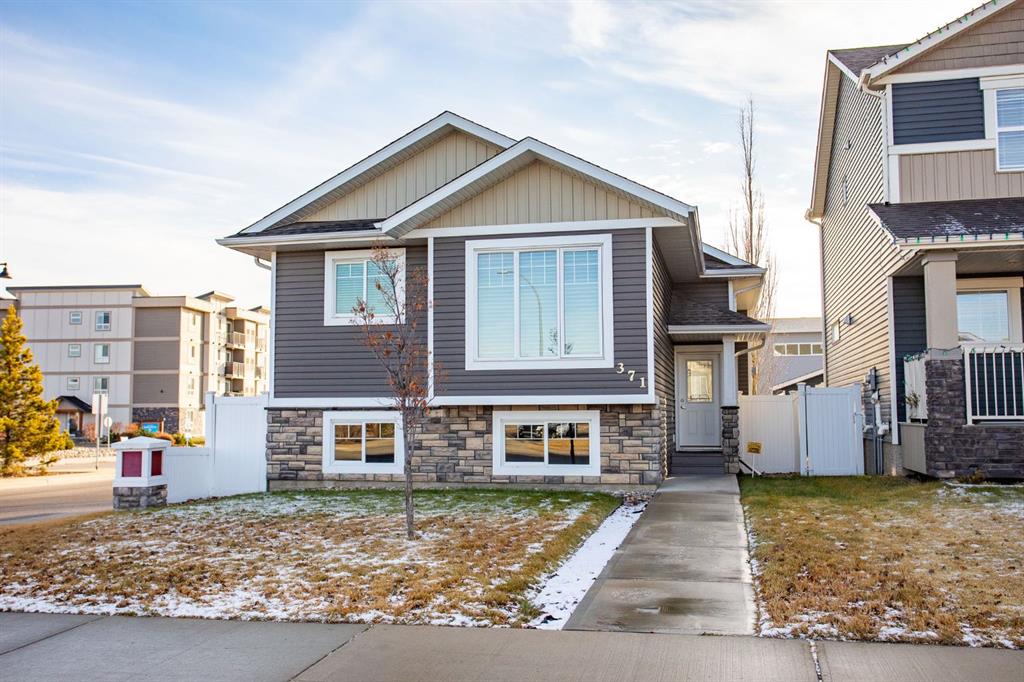
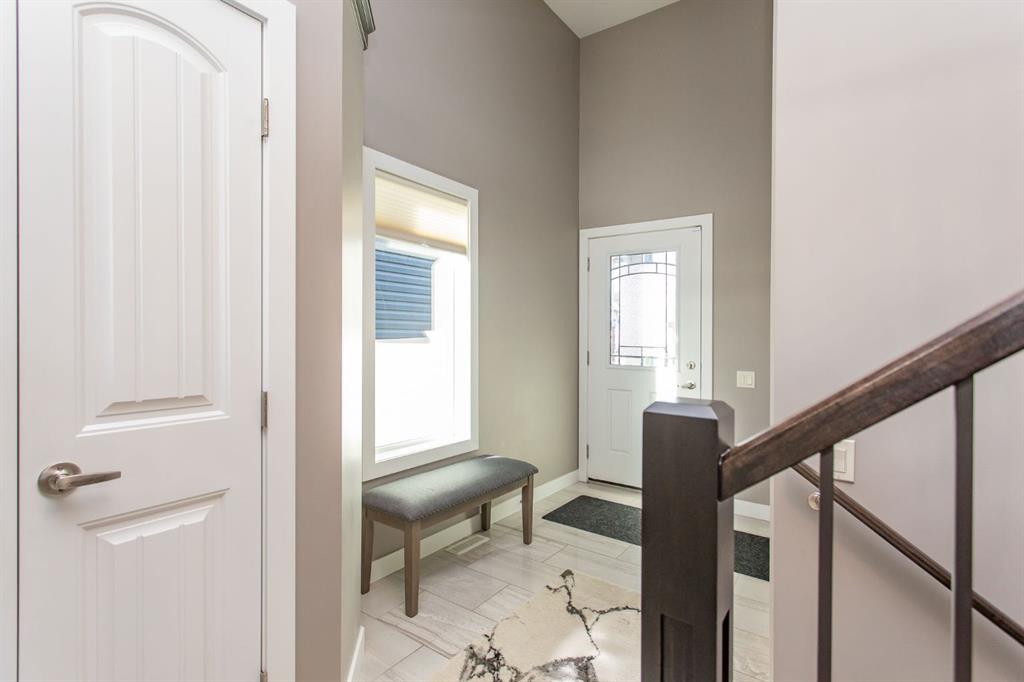
+ 37
Andrew Russell / RE/MAX real estate central alberta
371 Lancaster Drive , House for sale in Lancaster Meadows Red Deer , Alberta , T4R 0R1
MLS® # A2270926
Pride of ownership shines throughout this immaculate and beautifully upgraded San Maria built home! Situated just steps from trails, parks, green spaces, schools, and so many great amenities just a short drive away. Upgrades in this home include Central A/C, tray ceilings, upgraded appliances, 9' basement ceilings, roughed in in-floor heat, underground sprinklers, a stamped concrete patio, vinyl fencing, a fully finished and insulated 24x24 garage with floor drain, and a beautifully landscaped yard. Step...
Essential Information
-
MLS® #
A2270926
-
Year Built
2016
-
Property Style
Bi-Level
-
Full Bathrooms
2
-
Property Type
Detached
Community Information
-
Postal Code
T4R 0R1
Services & Amenities
-
Parking
Alley AccessDouble Garage DetachedGarage Faces RearOff Street
Interior
-
Floor Finish
CarpetLaminateTile
-
Interior Feature
Breakfast BarCloset OrganizersKitchen IslandLaminate CountersOpen FloorplanPantryRecessed LightingSeparate EntranceStorageTray Ceiling(s)Vinyl WindowsWalk-In Closet(s)
-
Heating
In Floor Roughed-InForced AirNatural Gas
Exterior
-
Lot/Exterior Features
Private EntrancePrivate YardStorage
-
Construction
ConcreteStoneVinyl SidingWood Frame
-
Roof
Asphalt Shingle
Additional Details
-
Zoning
R-N
$2004/month
Est. Monthly Payment
