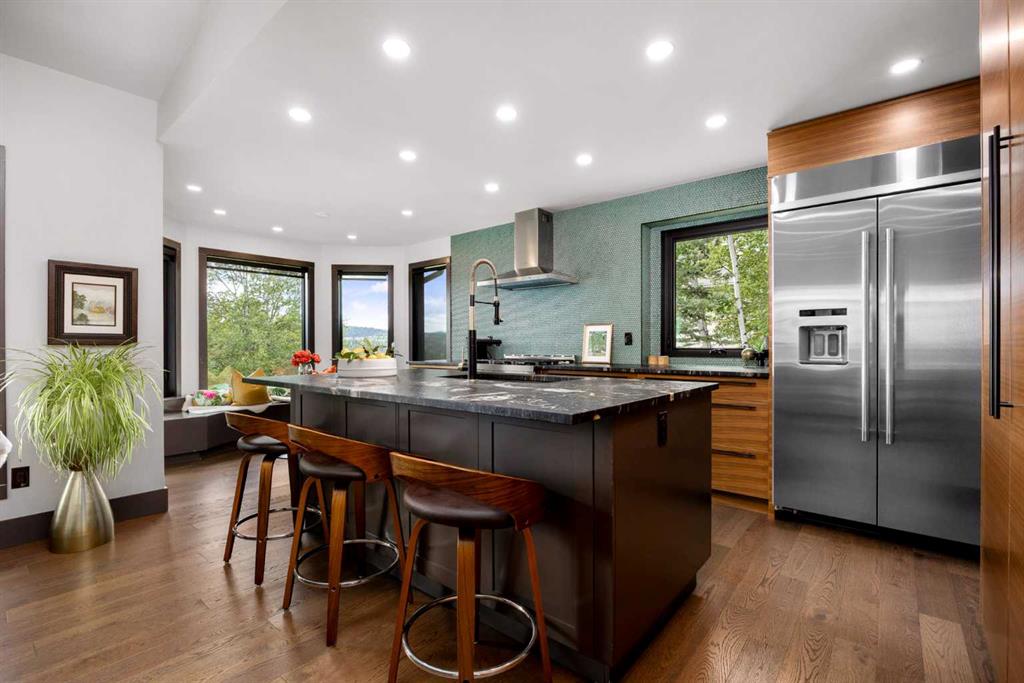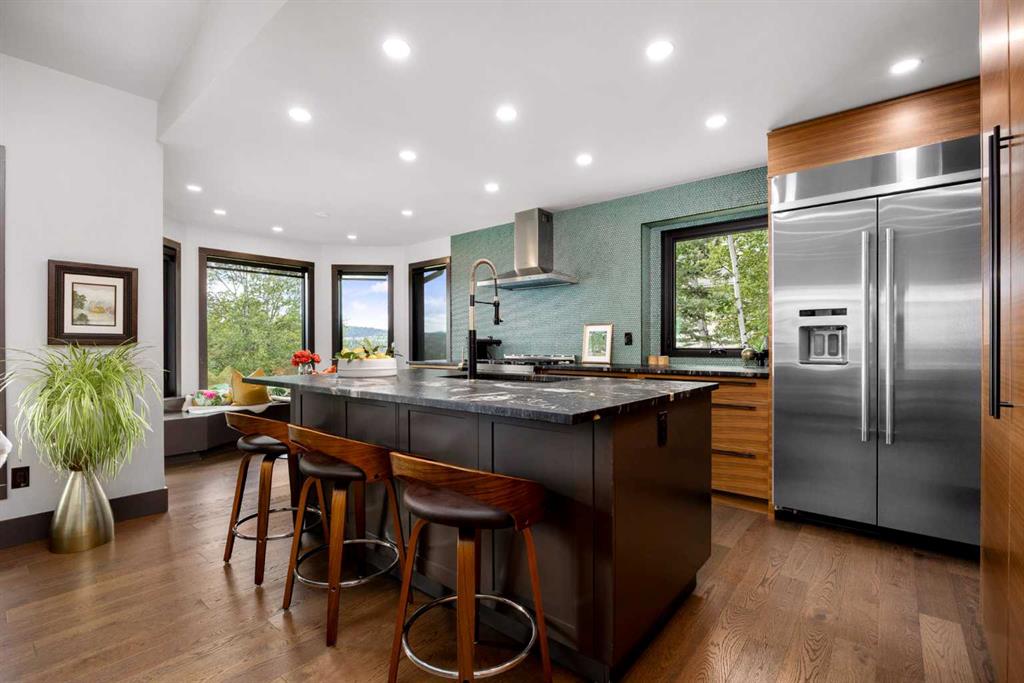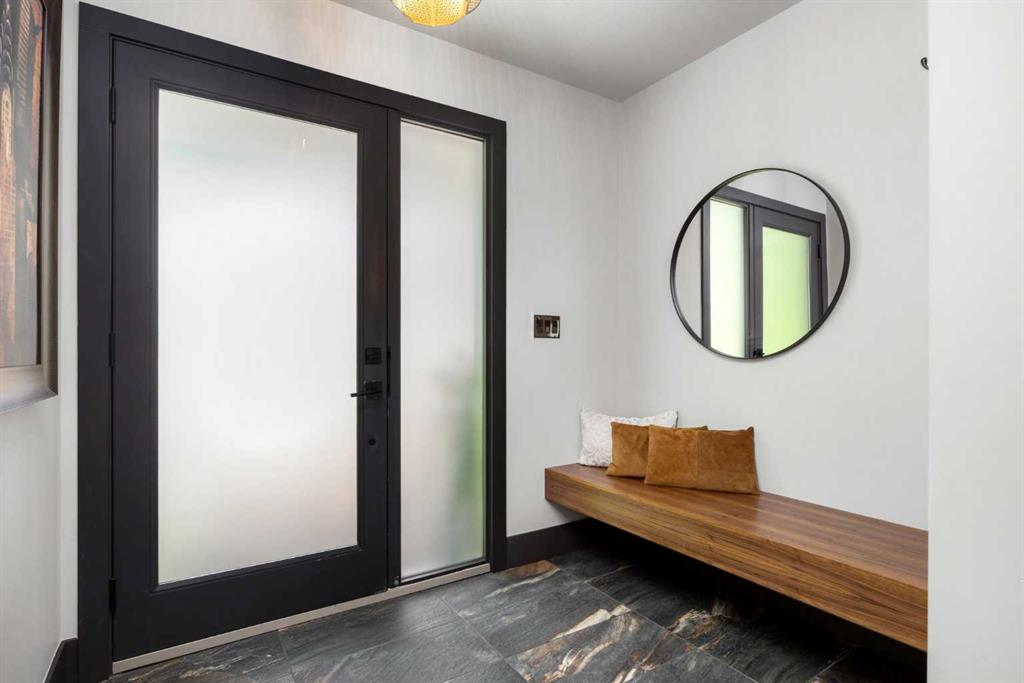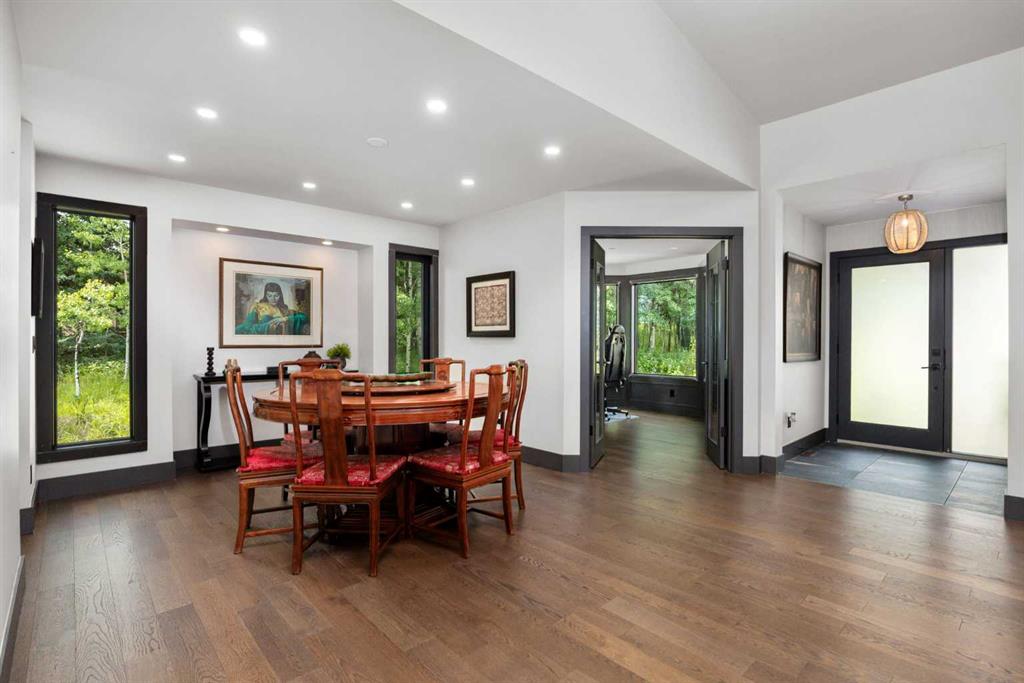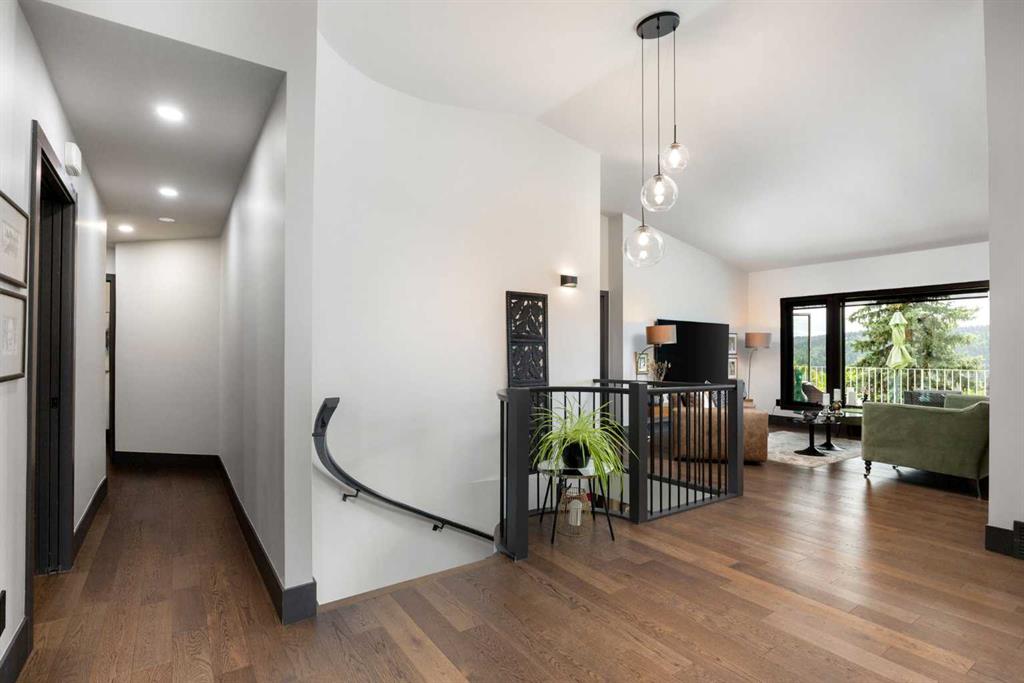Lisa Laughton / Real Broker
38 Sunrise Way Priddis Greens , Alberta , T0L 1W3
MLS® # A2248122
Welcome to 38 Sunrise Way – A Masterpiece of Luxury, Privacy, and Design, nestled on one of the most private and picturesque lots in the prestigious Priddis Greens golf community. This exceptional residence offers sweeping views of the mountains, valley, and fairways. This home showcases impeccable craftsmanship and thoughtful design, beginning with a dramatic curved staircase and a custom walnut bench that set the tone for the refined interiors, and a stunning, private den with brand new bay windows, nestl...
Essential Information
-
MLS® #
A2248122
-
Partial Bathrooms
1
-
Property Type
Semi Detached (Half Duplex)
-
Full Bathrooms
2
-
Year Built
1987
-
Property Style
Attached-Side by SideBungalow
Community Information
-
Postal Code
T0L 1W3
Services & Amenities
-
Parking
220 Volt WiringDouble Garage AttachedDrivewayHeated GarageOversized
Interior
-
Floor Finish
HardwoodTile
-
Interior Feature
BarBidetBuilt-in FeaturesChandelierCloset OrganizersDouble VanityGranite CountersHigh CeilingsKitchen IslandNo Smoking HomeOpen FloorplanPantrySee RemarksSeparate EntranceStorageVaulted Ceiling(s)Vinyl WindowsWalk-In Closet(s)
-
Heating
Forced AirNatural Gas
Exterior
-
Lot/Exterior Features
BalconyBBQ gas lineLighting
-
Construction
BrickStuccoWood Frame
-
Roof
Tile
Additional Details
-
Zoning
RC
$7650/month
Est. Monthly Payment
