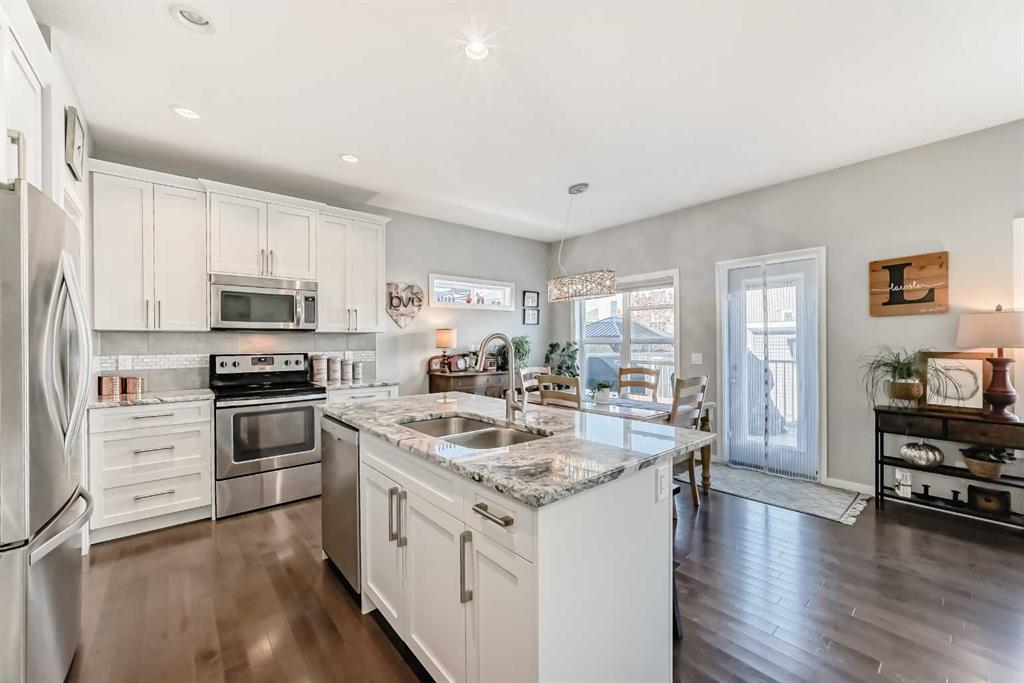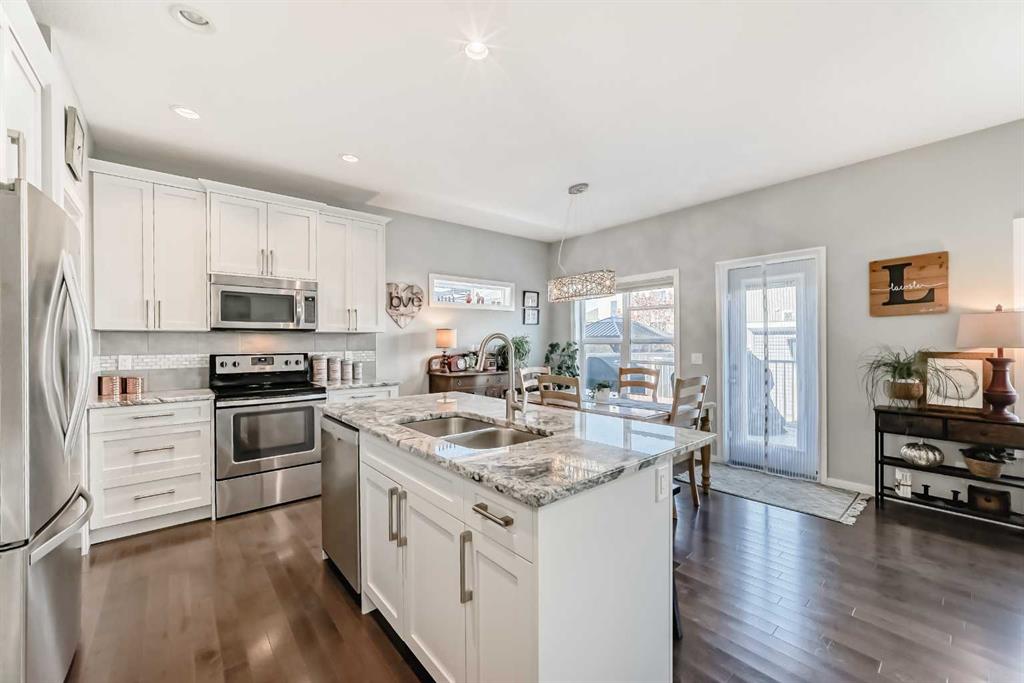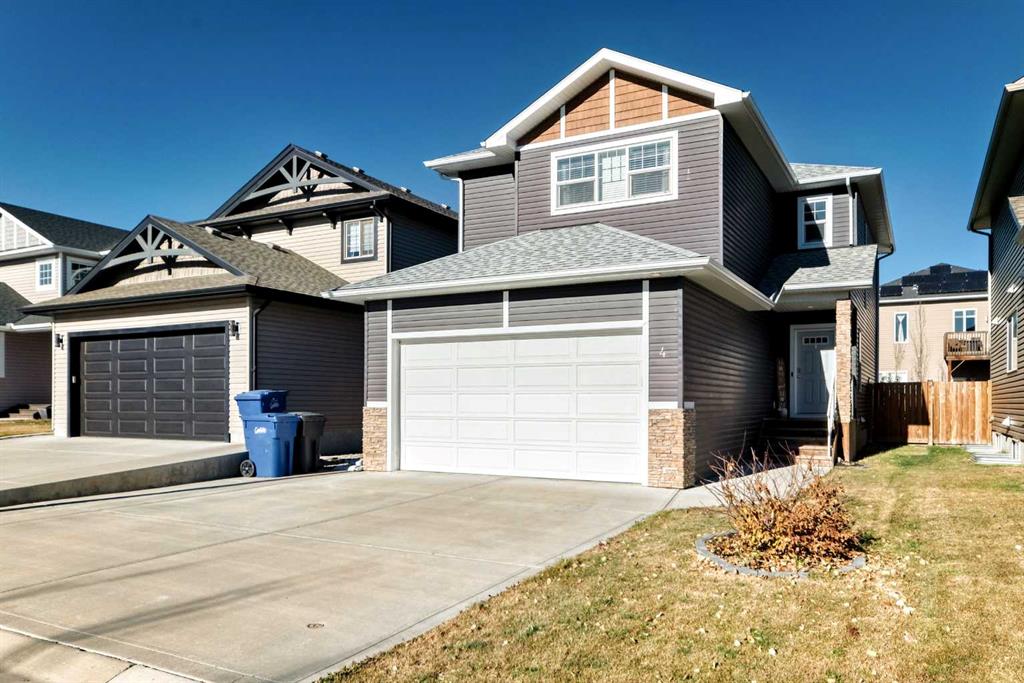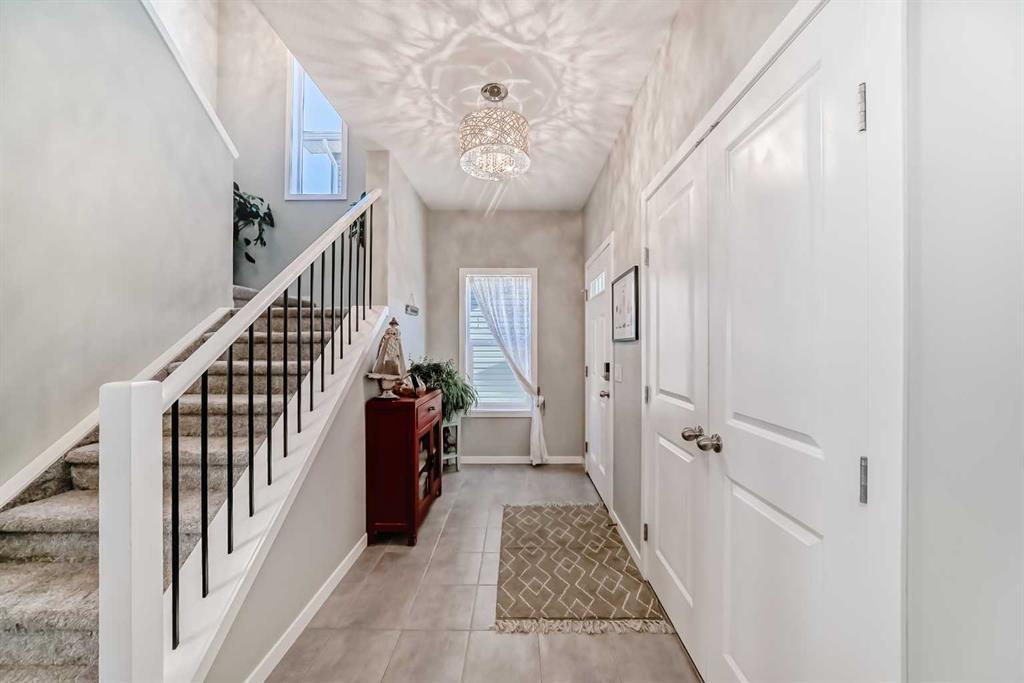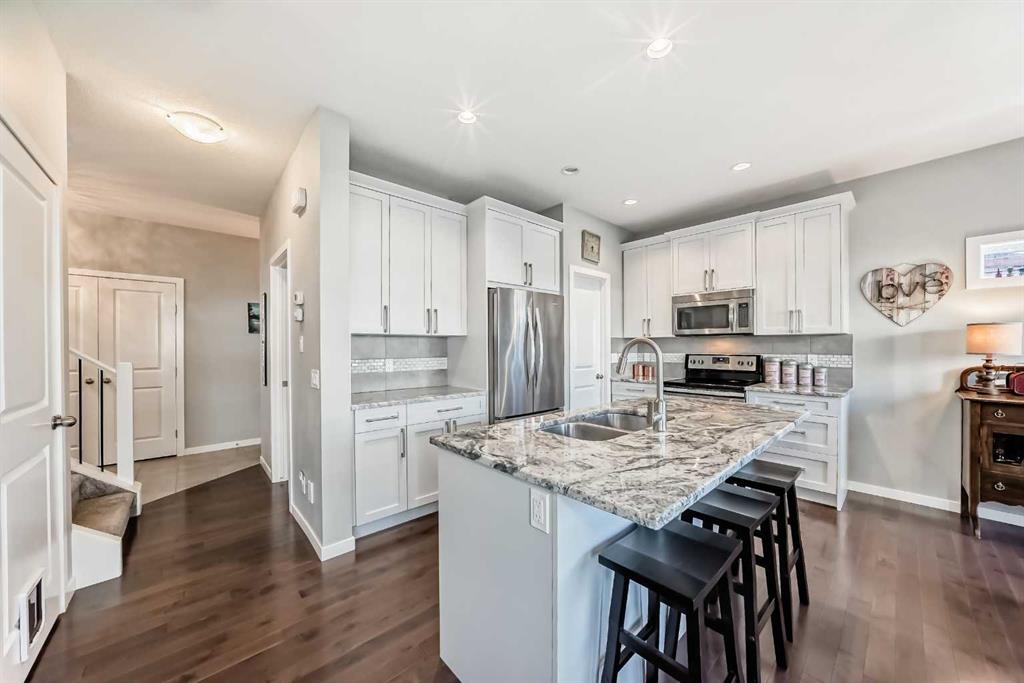Tanya McFarlane / CIR Realty
4 Bethune Way , House for sale in NONE Carstairs , Alberta , T0M 0N0
MLS® # A2267541
Where Comfort Meets Community in Carstairs’ Havenfields at 4 Bethune Way! This home is more than a place to live — it’s where connection and convenience come together. Step outside and you’ll find yourself surrounded by walking paths that wind around a peaceful pond, a skating rink just down the way, and the grade 5–12 school only a short stroll from your front door (with easy bussing to the elementary school). A cheerful playground right across the street sets the scene for laughter and play. Inside, the g...
Essential Information
-
MLS® #
A2267541
-
Partial Bathrooms
1
-
Property Type
Detached
-
Full Bathrooms
2
-
Year Built
2015
-
Property Style
2 Storey
Community Information
-
Postal Code
T0M 0N0
Services & Amenities
-
Parking
Double Garage Attached
Interior
-
Floor Finish
CarpetHardwoodTile
-
Interior Feature
Bathroom Rough-inBreakfast BarCentral VacuumDouble VanityGranite CountersHigh CeilingsKitchen IslandOpen FloorplanPantryStorageWalk-In Closet(s)
-
Heating
Forced Air
Exterior
-
Lot/Exterior Features
BBQ gas line
-
Construction
Vinyl SidingWood Frame
-
Roof
Asphalt Shingle
Additional Details
-
Zoning
R1
$2596/month
Est. Monthly Payment
