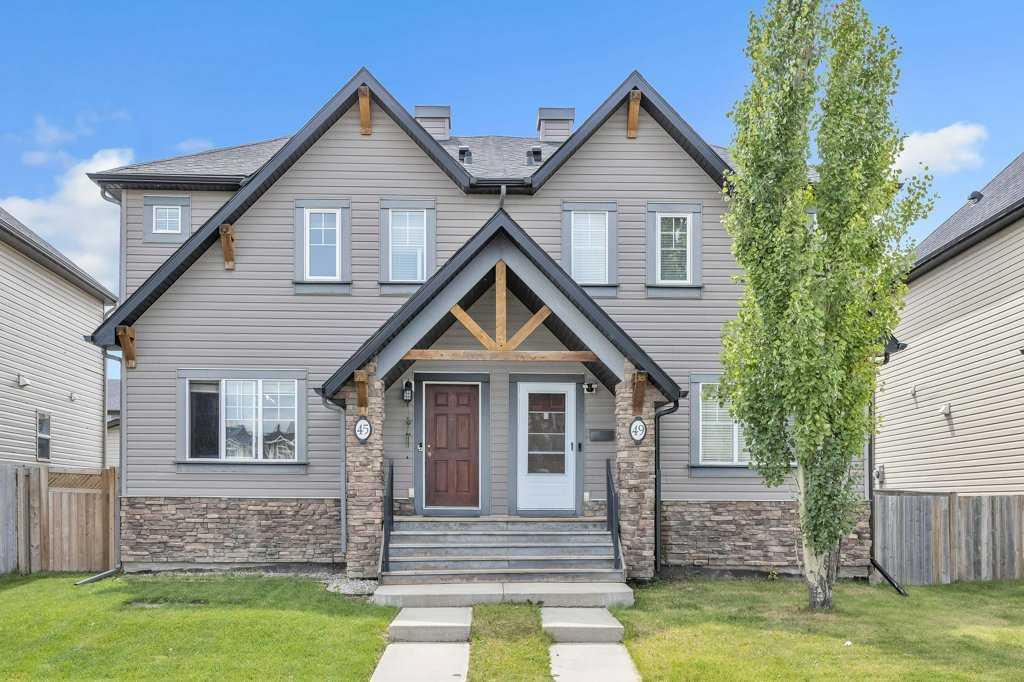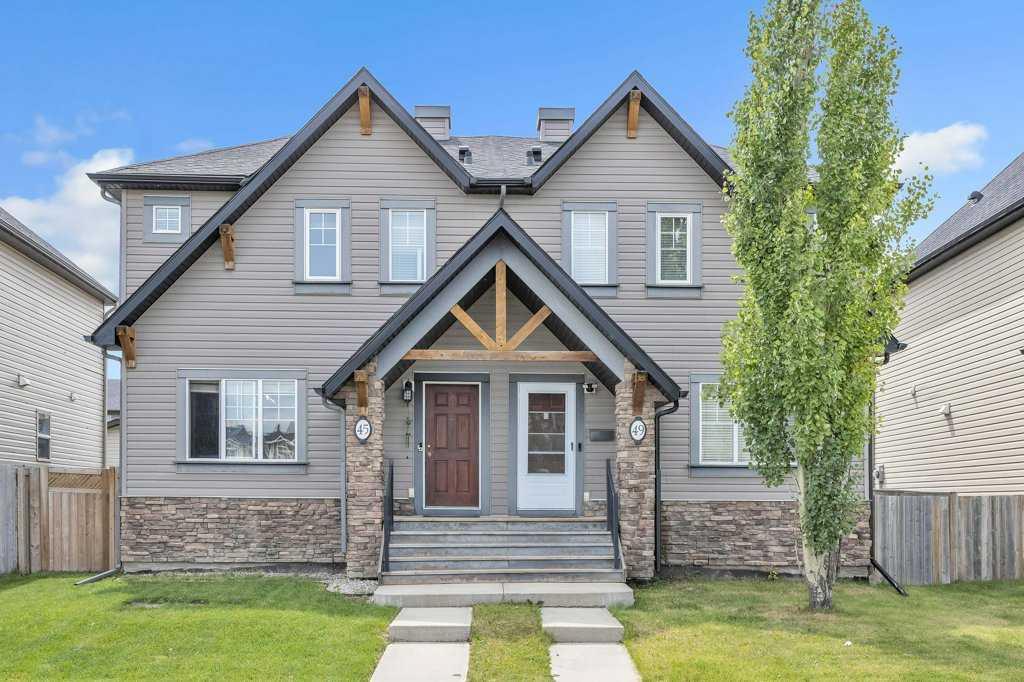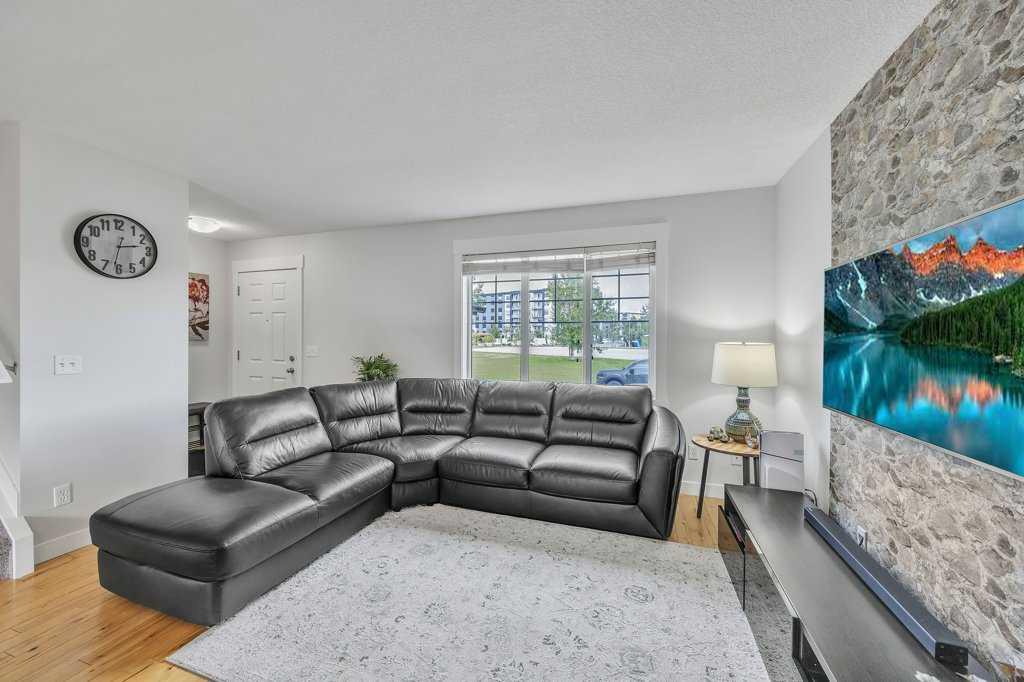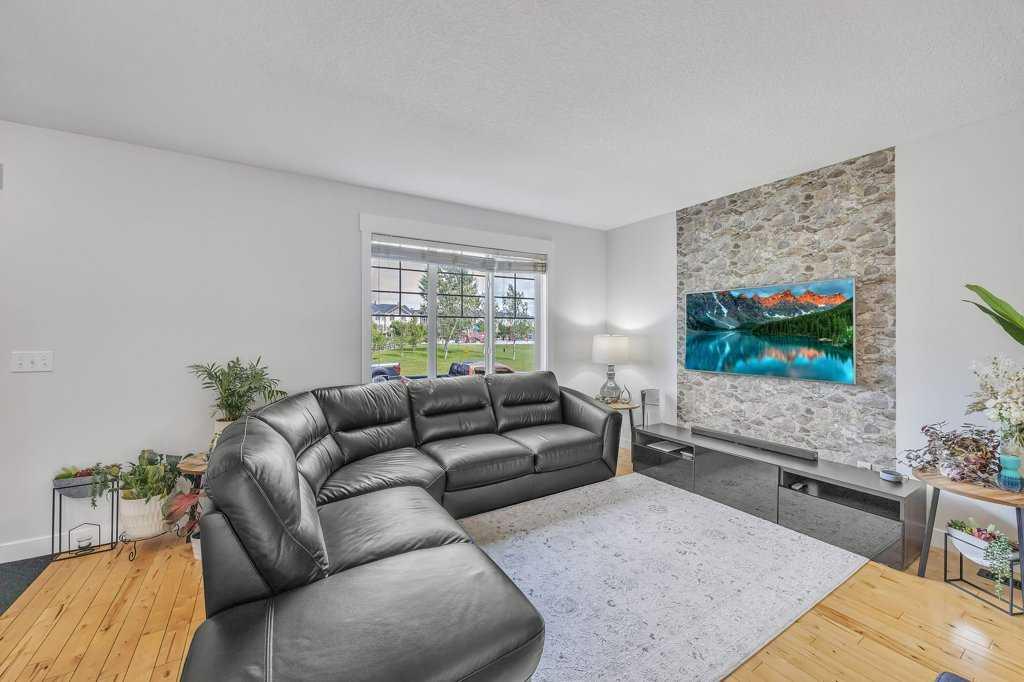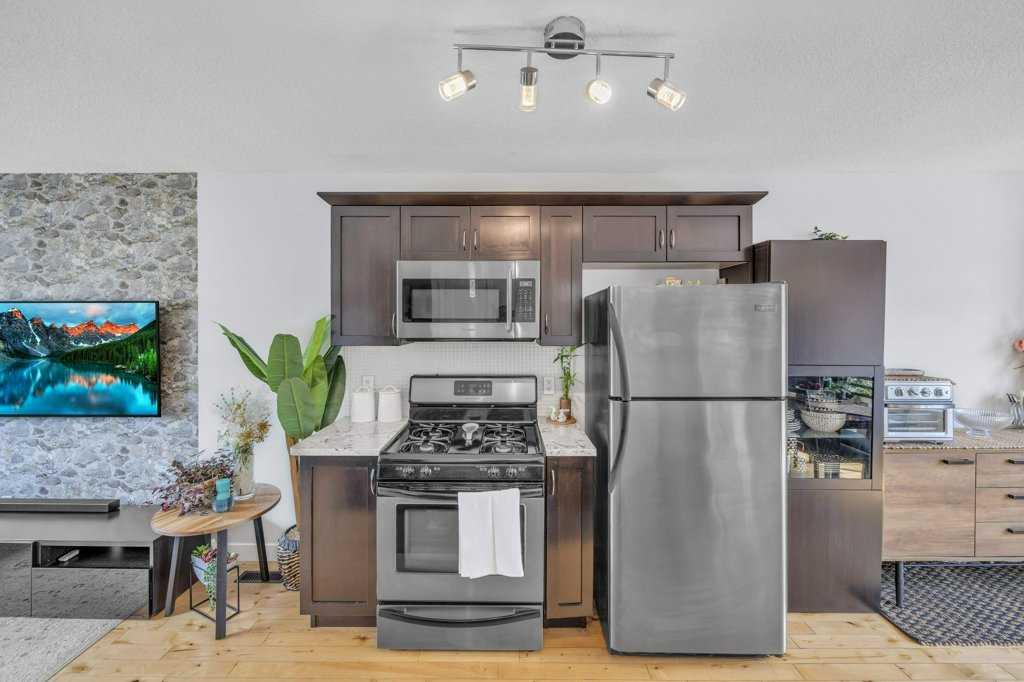Shaiz Gill / PREP Realty
45 Skyview Springs Common NE Calgary , Alberta , T3N 0A6
MLS® # A2242670
Welcome to this beautiful PARK FACING SEMI-DETACHED home with NEW ROOF AND SIDING in the desirable community of Skyview Ranch in NE Calgary. This house has an open concept floor plan with lots of natural light throughout the house. The main floor features a huge kitchen with modern stainless steel appliances and lots of cabinets along with the pantry for additional storage. The main floor also has a huge living room ideal for entertainment or spending time with family and friends along with a two piece wash...
Essential Information
-
MLS® #
A2242670
-
Partial Bathrooms
1
-
Property Type
Semi Detached (Half Duplex)
-
Full Bathrooms
2
-
Year Built
2009
-
Property Style
2 StoreyAttached-Side by Side
Community Information
-
Postal Code
T3N 0A6
Services & Amenities
-
Parking
Double Garage DetachedOff Street
Interior
-
Floor Finish
CarpetCeramic TileHardwood
-
Interior Feature
Kitchen IslandNo Animal HomeNo Smoking HomeOpen FloorplanPantryVinyl Windows
-
Heating
Forced AirNatural Gas
Exterior
-
Lot/Exterior Features
None
-
Construction
ConcreteStoneVinyl Siding
-
Roof
Asphalt Shingle
Additional Details
-
Zoning
R-G
$2346/month
Est. Monthly Payment
