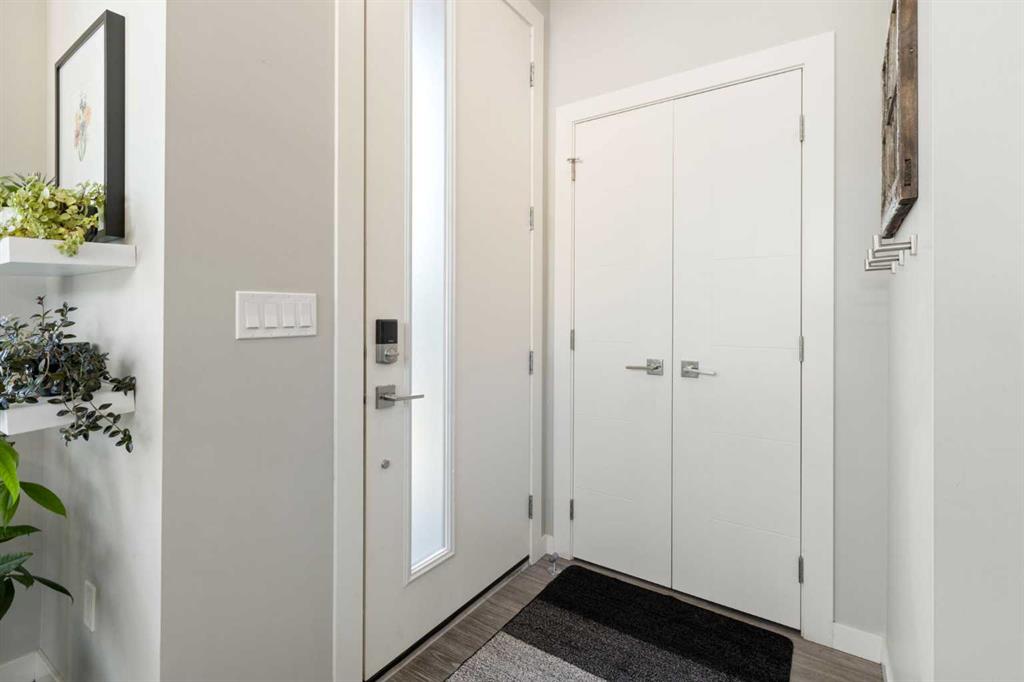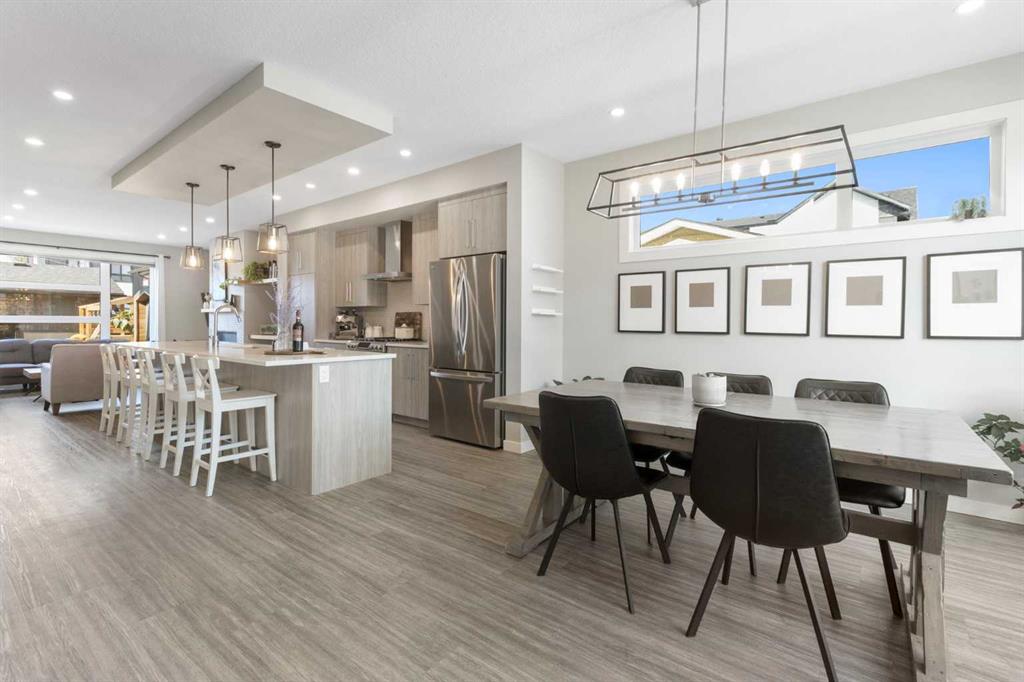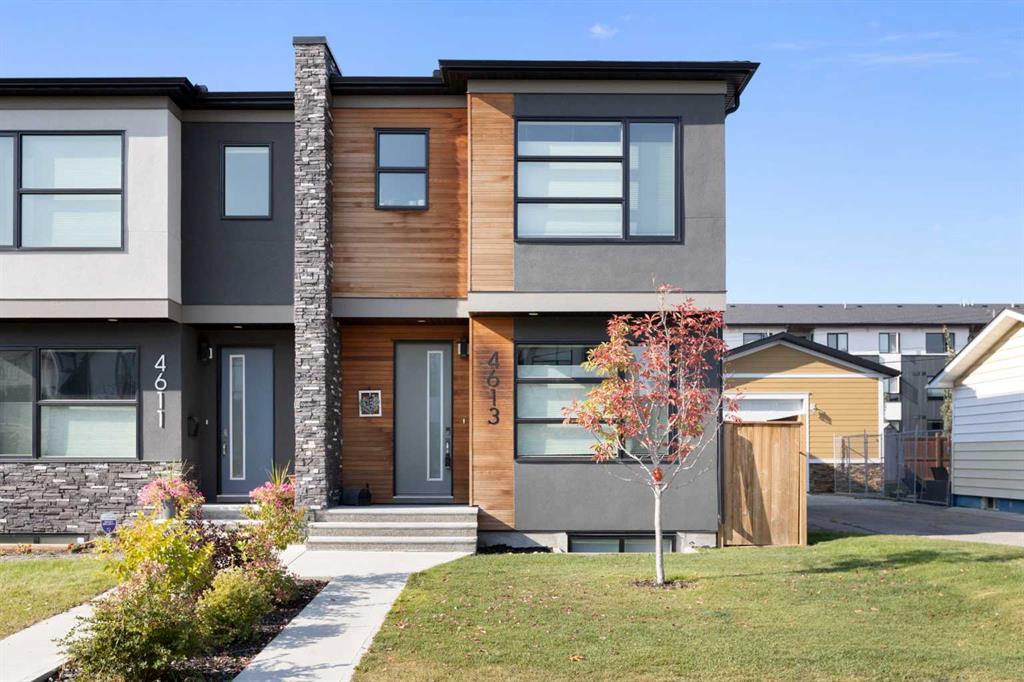
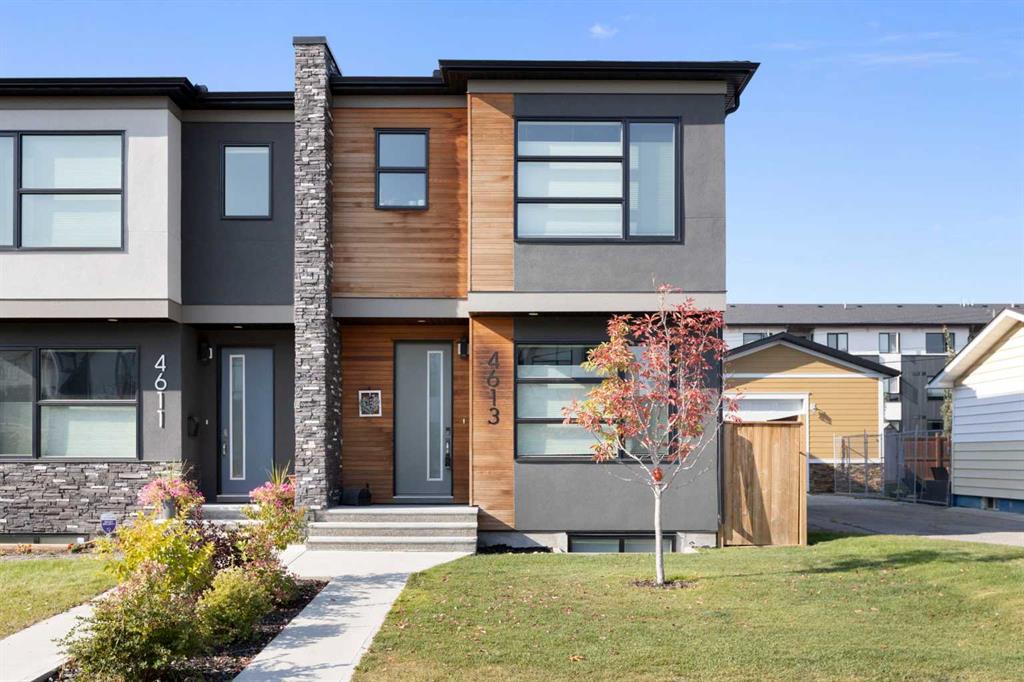
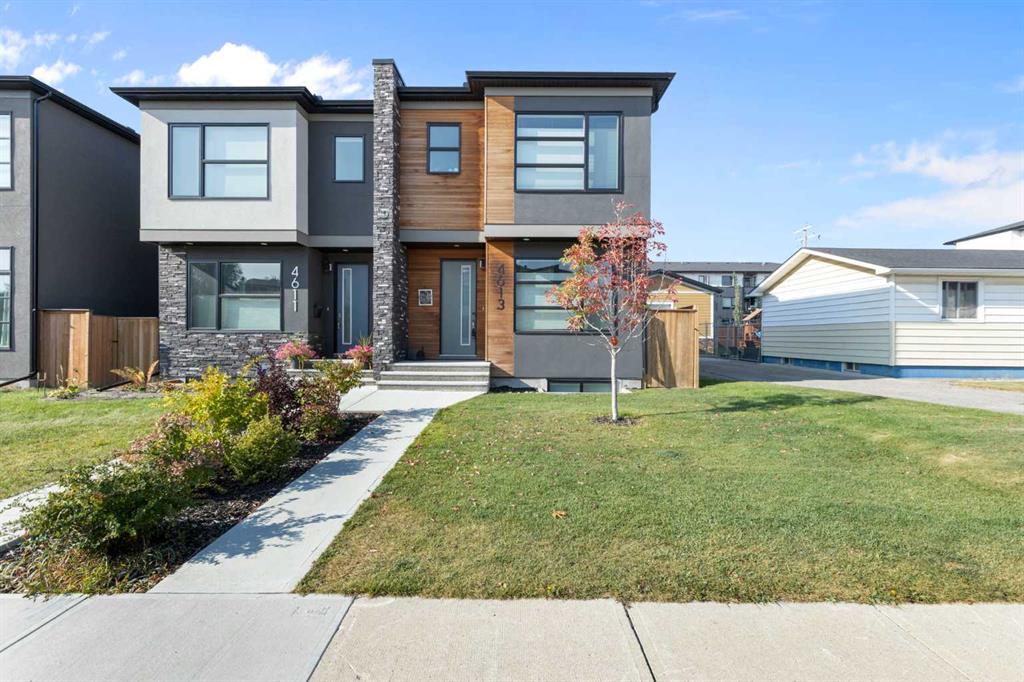
+ 49
Stacey Thiessen / Town Residential
4613 72 Street NW Calgary , Alberta , T3B 2L3
MLS® # A2253727
Nestled on an extra-wide, quiet street in the heart of Bowness, this semi-detached family home offers a sanctuary of modern luxury and thoughtful design. As you approach, its contemporary facade hints at the elegance within, a perfect blend of style and functionality. Step inside and be greeted by an open, airy main floor bathed in natural light from expansive west-facing windows. Wide-plank luxury vinyl flooring guides you through a seamless, open-concept layout, where every detail has been meticulously cr...
Essential Information
-
MLS® #
A2253727
-
Partial Bathrooms
1
-
Property Type
Semi Detached (Half Duplex)
-
Full Bathrooms
3
-
Year Built
2019
-
Property Style
2 StoreyAttached-Side by Side
Community Information
-
Postal Code
T3B 2L3
Services & Amenities
-
Parking
Double Garage DetachedGarage Faces Rear
Interior
-
Floor Finish
CarpetCeramic TileVinyl Plank
-
Interior Feature
Built-in FeaturesCloset OrganizersDouble VanityHigh CeilingsKitchen IslandOpen FloorplanQuartz CountersSoaking TubStorageWalk-In Closet(s)Wet Bar
-
Heating
Forced AirNatural Gas
Exterior
-
Lot/Exterior Features
GardenPlaygroundPrivate EntrancePrivate Yard
-
Construction
StoneStuccoWood FrameWood Siding
-
Roof
Asphalt Shingle
Additional Details
-
Zoning
R-CG
$3871/month
Est. Monthly Payment
