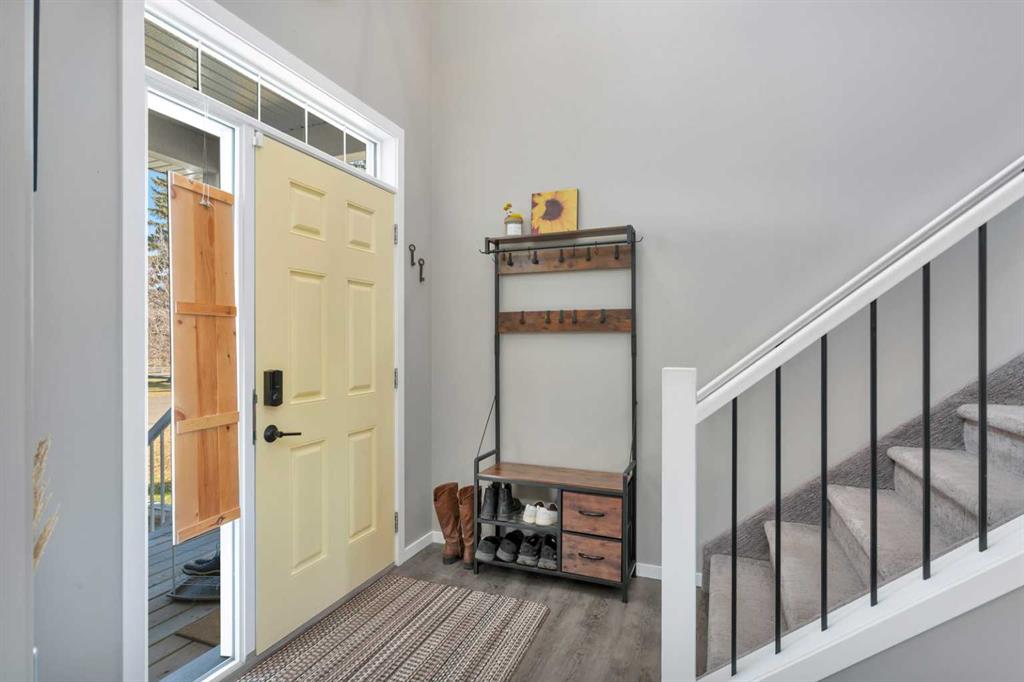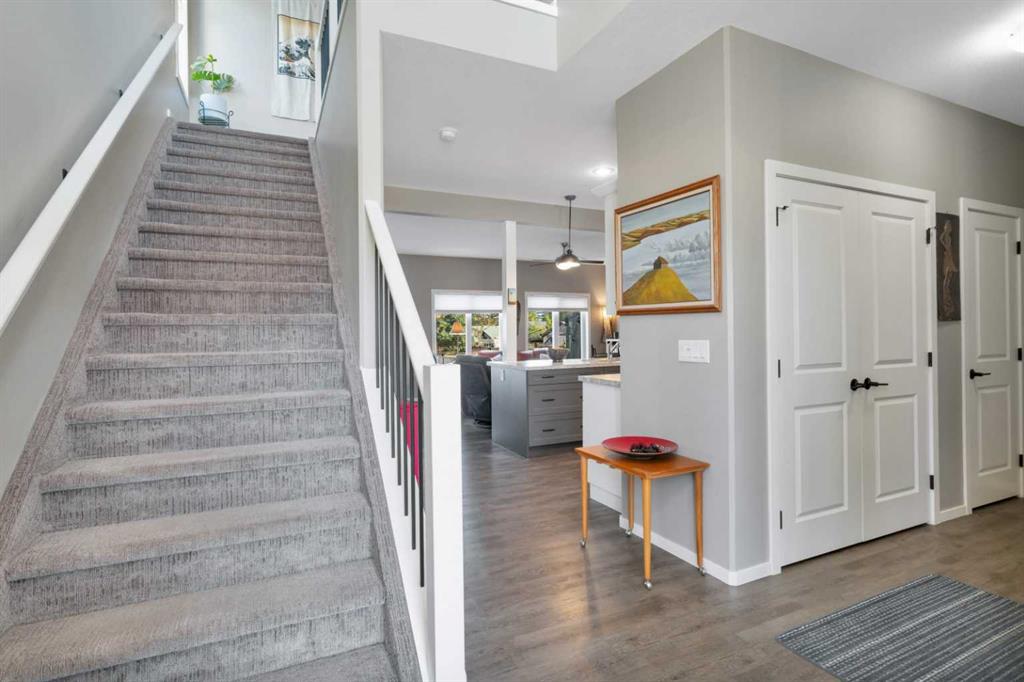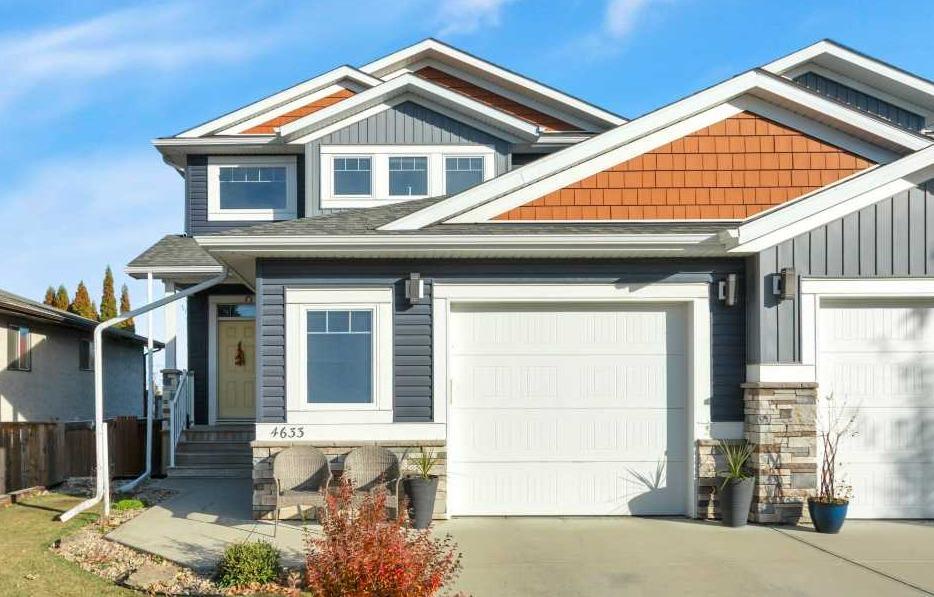
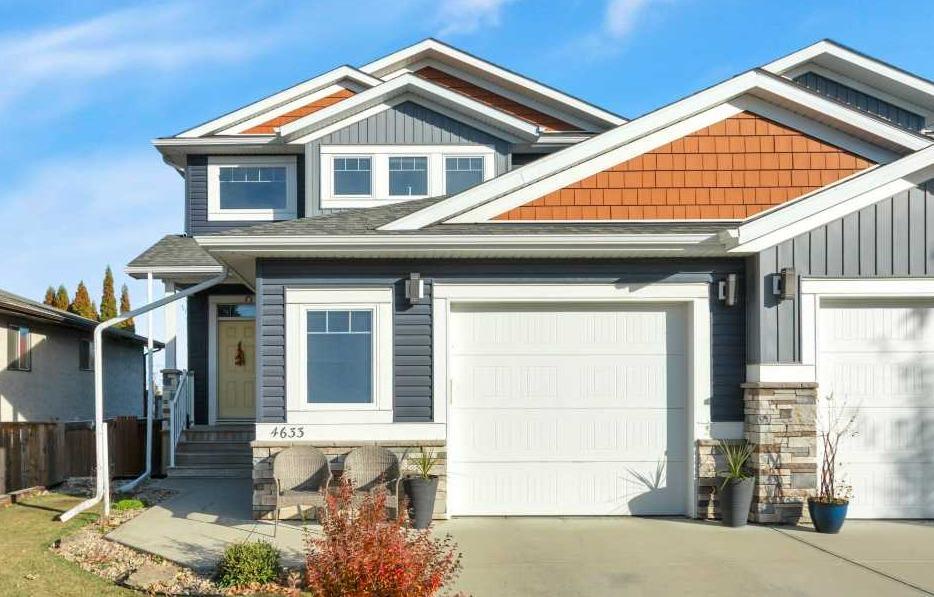
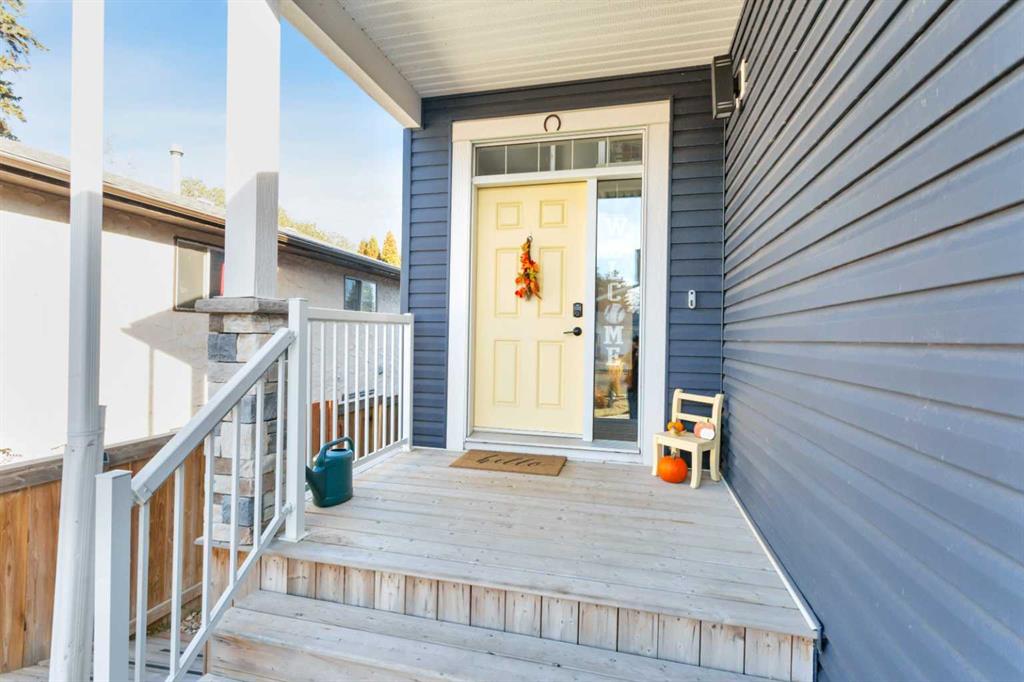
+ 37
Pat Garritty / CIR Realty
4633 48 Street Sylvan Lake , Alberta , T4S 1L4
MLS® # A2266478
This bright and thoughtfully designed 2-storey home offers over 2,190 sq ft of total finished living space, including a fully developed basement, and is ideally located in one of Sylvan Lake’s most charming and established neighborhoods. Rarely does a newer-built home come available in this mature, tree-lined area known for its larger lots and unbeatable walkability. Just a short walk brings you to the lakefront, beach, downtown shops, schools, and restaurants—everything Sylvan Lake has to offer is practica...
Essential Information
-
MLS® #
A2266478
-
Partial Bathrooms
1
-
Property Type
Semi Detached (Half Duplex)
-
Full Bathrooms
3
-
Year Built
2017
-
Property Style
2 StoreyAttached-Side by Side
Community Information
-
Postal Code
T4S 1L4
Services & Amenities
-
Parking
DrivewayGarage Door OpenerGarage Faces FrontSingle Garage Attached
Interior
-
Floor Finish
CarpetLaminate
-
Interior Feature
Ceiling Fan(s)Kitchen IslandNo Animal HomeNo Smoking HomePantryWalk-In Closet(s)
-
Heating
Forced AirNatural Gas
Exterior
-
Lot/Exterior Features
Fire PitGardenPrivate Yard
-
Construction
Vinyl Siding
-
Roof
Asphalt Shingle
Additional Details
-
Zoning
R2
$2095/month
Est. Monthly Payment
