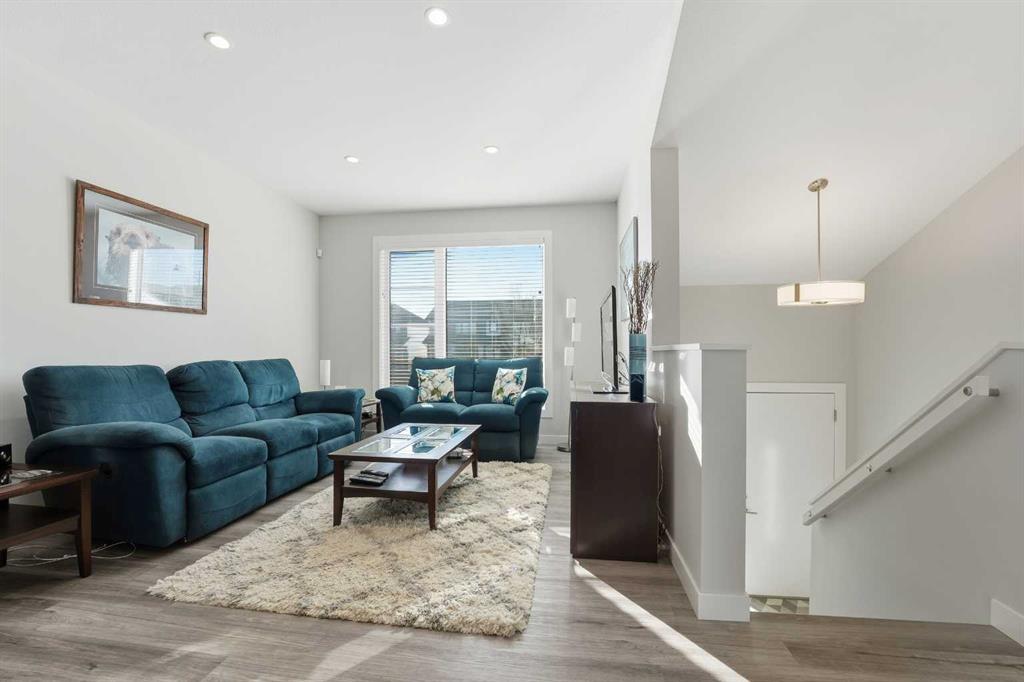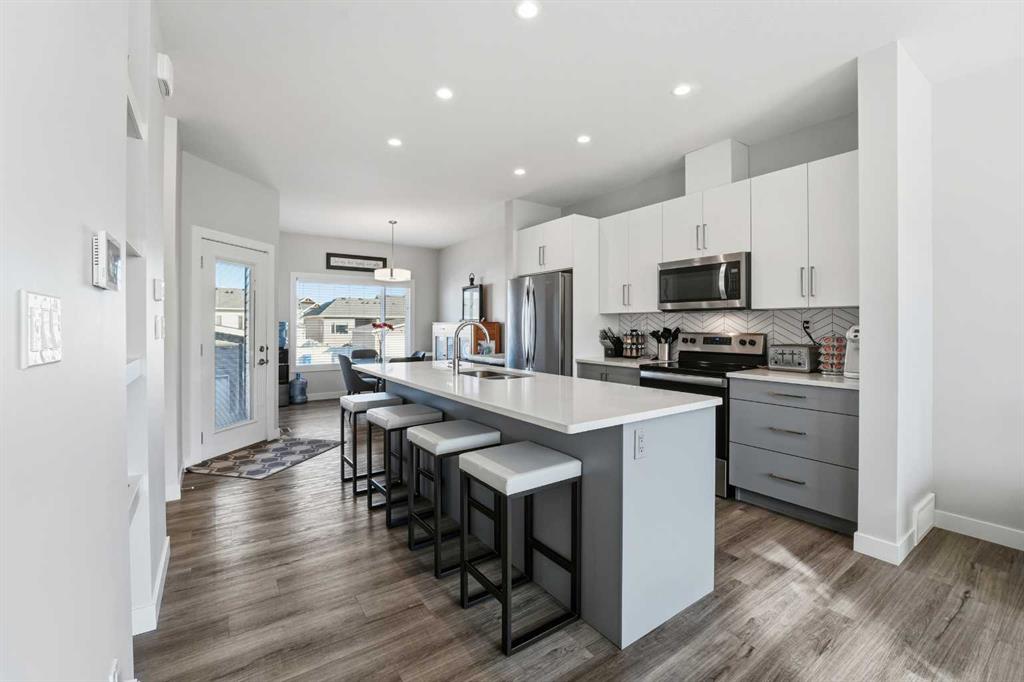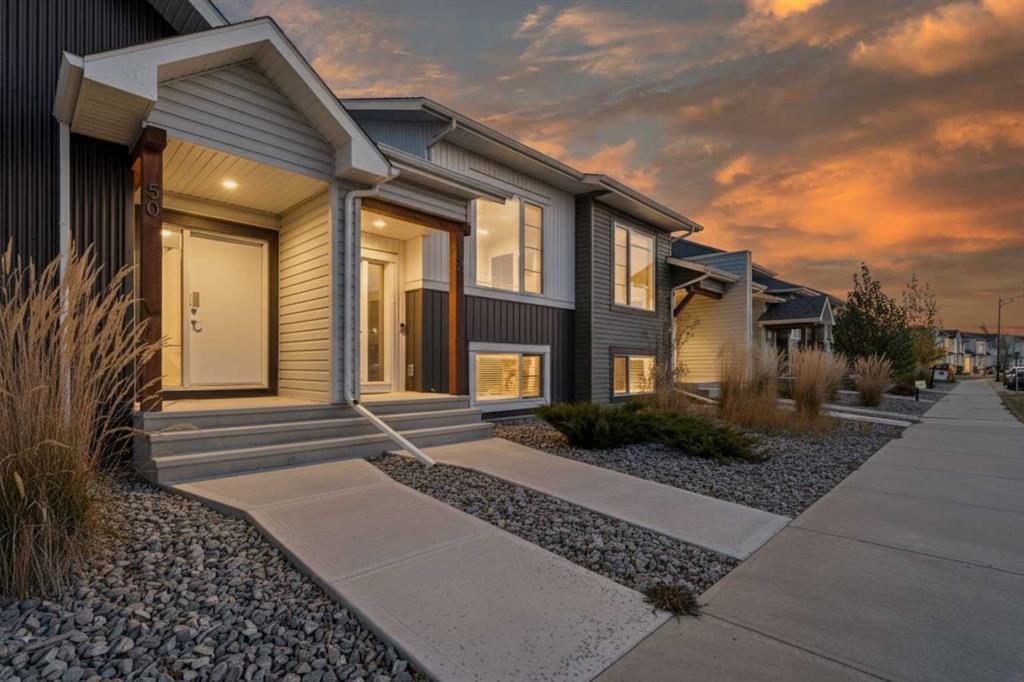
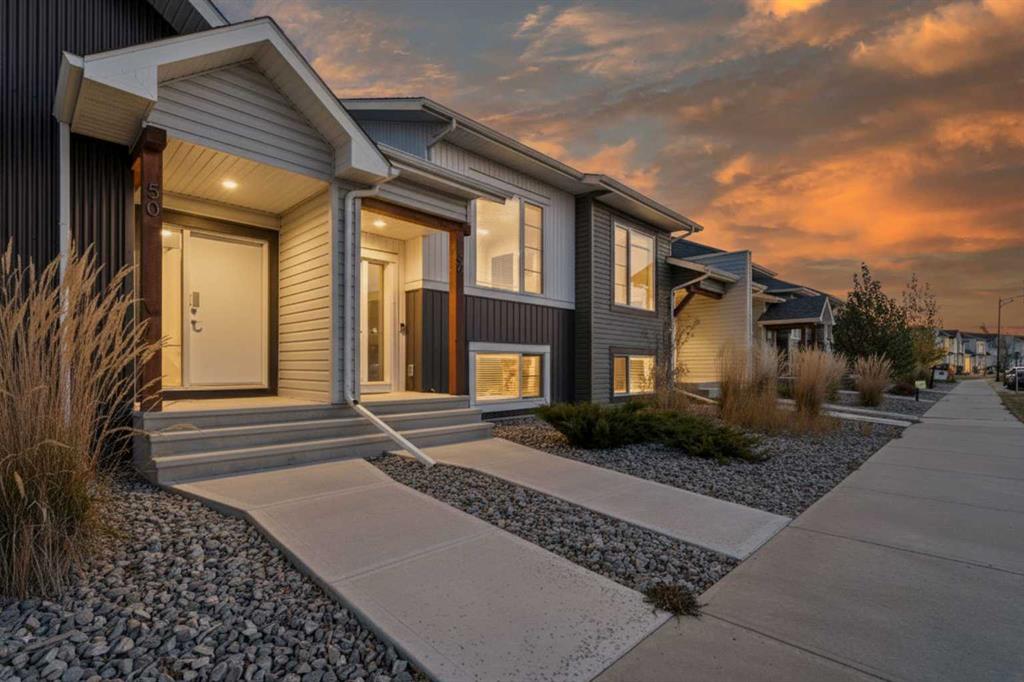
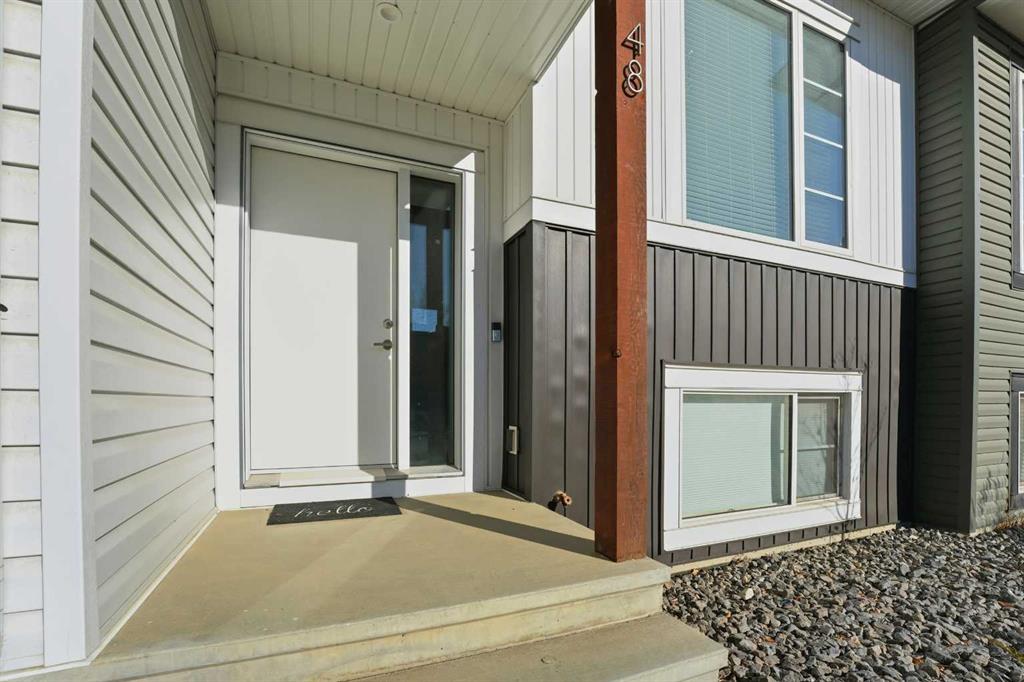
+ 24
Alexis Glackin / Century 21 Maximum
48 Evergreen Way , Townhouse for sale in Evergreen Red Deer , Alberta , T4P 3E5
MLS® # A2265993
Beautiful townhouse in the desired community of Evergreen ~ This incredibly well maintained townhouse features an open concept layout with tons of natural light, quartz countertops throughout and a detached HEATED garage. The main floor showcases 9ft ceilings, an oversized 9ft island with ample seating, a stainless steel appliance package, soft close cabinets and pantry storage. From the dining room you can access the covered dura-deck and fully fenced and landscaped yard with a detached heated garage PLUS ...
Essential Information
-
MLS® #
A2265993
-
Partial Bathrooms
1
-
Property Type
Row/Townhouse
-
Full Bathrooms
2
-
Year Built
2020
-
Property Style
Bi-Level
Community Information
-
Postal Code
T4P 3E5
Services & Amenities
-
Parking
Single Garage Detached
Interior
-
Floor Finish
CarpetVinyl Plank
-
Interior Feature
Built-in FeaturesKitchen IslandNo Smoking HomeOpen FloorplanPantryQuartz CountersVinyl WindowsWalk-In Closet(s)
-
Heating
Forced Air
Exterior
-
Lot/Exterior Features
Private Yard
-
Construction
Vinyl Siding
-
Roof
Asphalt Shingle
Additional Details
-
Zoning
R-M
$1730/month
Est. Monthly Payment
