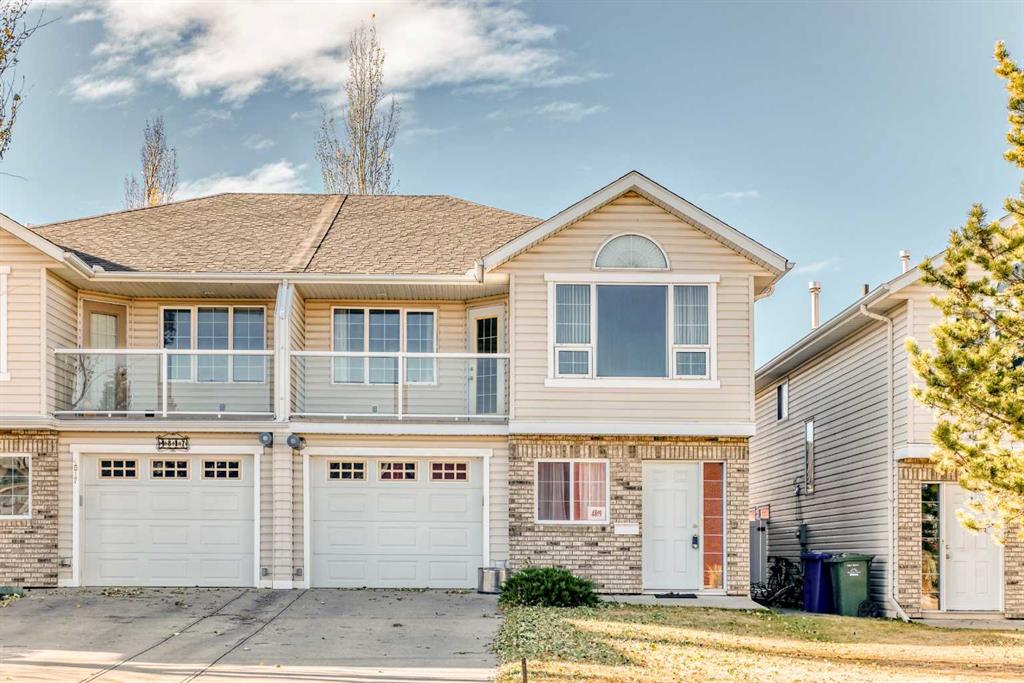Erin Johnson / RE/MAX real estate central alberta
4819 45 Avenue Innisfail , Alberta , T4G 1P3
MLS® # A2265713
Welcome to this immaculate, pristinely clean half duplex! This bright and sunny home is walking distance to grocery stores, banks and restaurants. With the main living area on the second level and a lovely little guest suite on the main level, there’s plenty of room for visitors or elderly parents/adult children that want to live with you. Patio doors offer a walk-out to the private, fenced back yard. This home boasts two gas fireplaces – one in the main floor family room and another in the second level liv...
Essential Information
-
MLS® #
A2265713
-
Year Built
1999
-
Property Style
2 StoreyAttached-Side by Side
-
Full Bathrooms
3
-
Property Type
Semi Detached (Half Duplex)
Community Information
-
Postal Code
T4G 1P3
Services & Amenities
-
Parking
DrivewayOff StreetSingle Garage Attached
Interior
-
Floor Finish
CarpetLinoleum
-
Interior Feature
Ceiling Fan(s)Central VacuumCloset OrganizersKitchen IslandNo Animal HomeNo Smoking HomeOpen FloorplanStorageWalk-In Closet(s)
-
Heating
In FloorFireplace(s)
Exterior
-
Lot/Exterior Features
BalconyPrivate EntrancePrivate Yard
-
Construction
ConcreteMixedVinyl Siding
-
Roof
Asphalt Shingle
Additional Details
-
Zoning
R-3
$1457/month
Est. Monthly Payment




