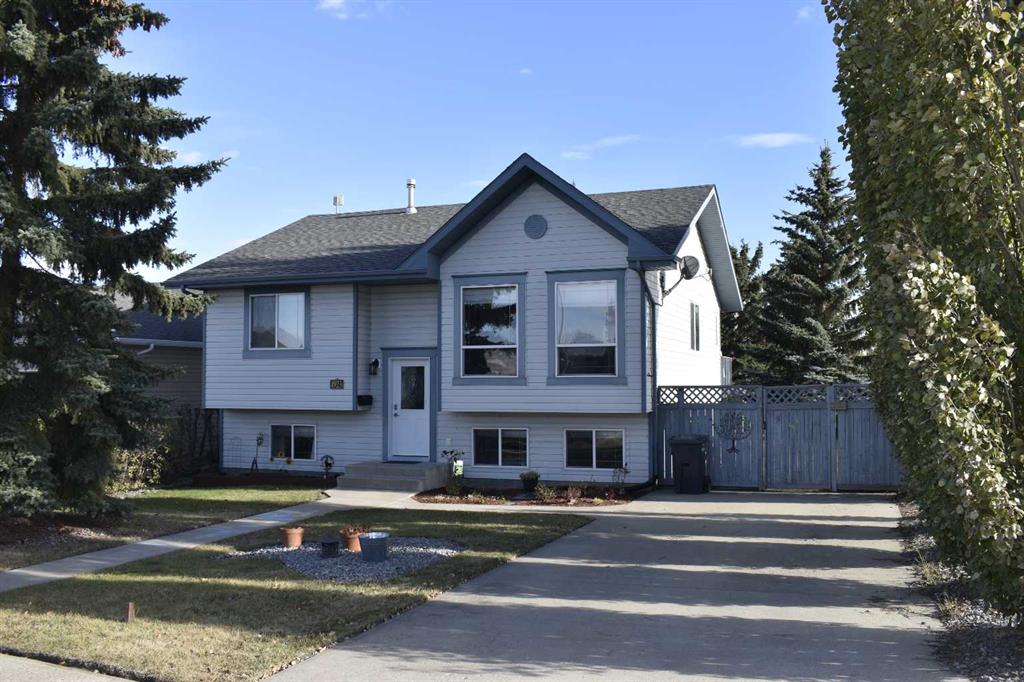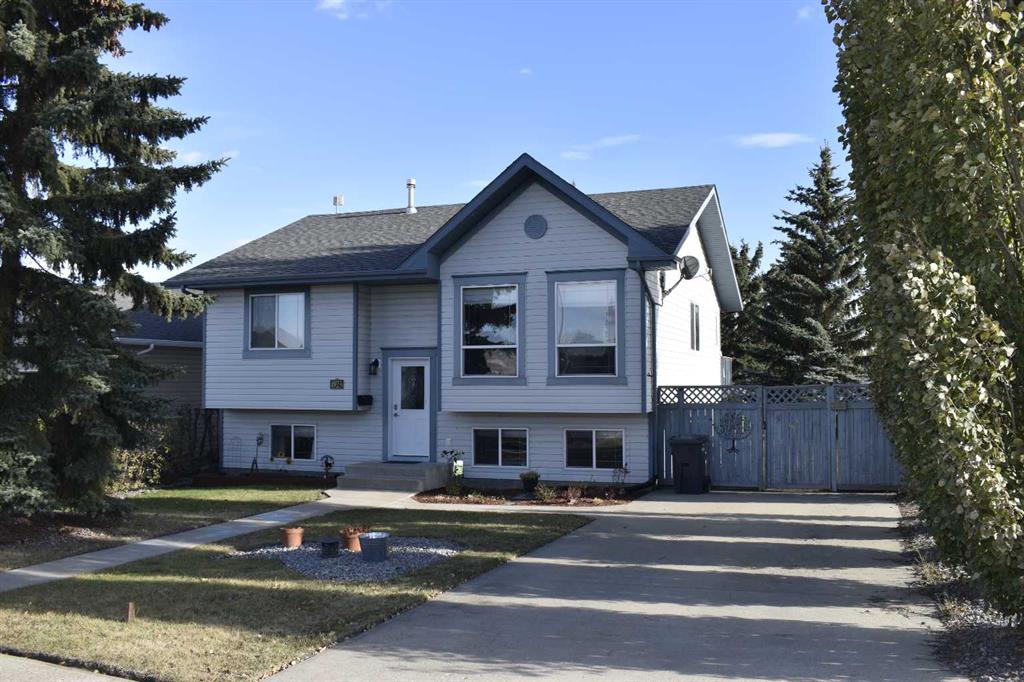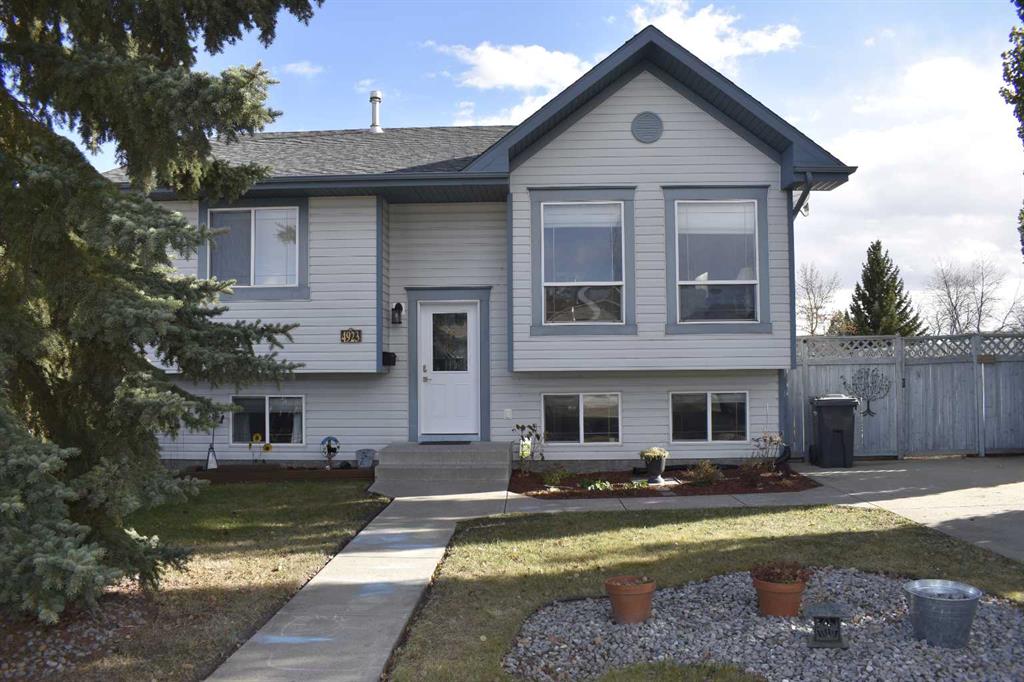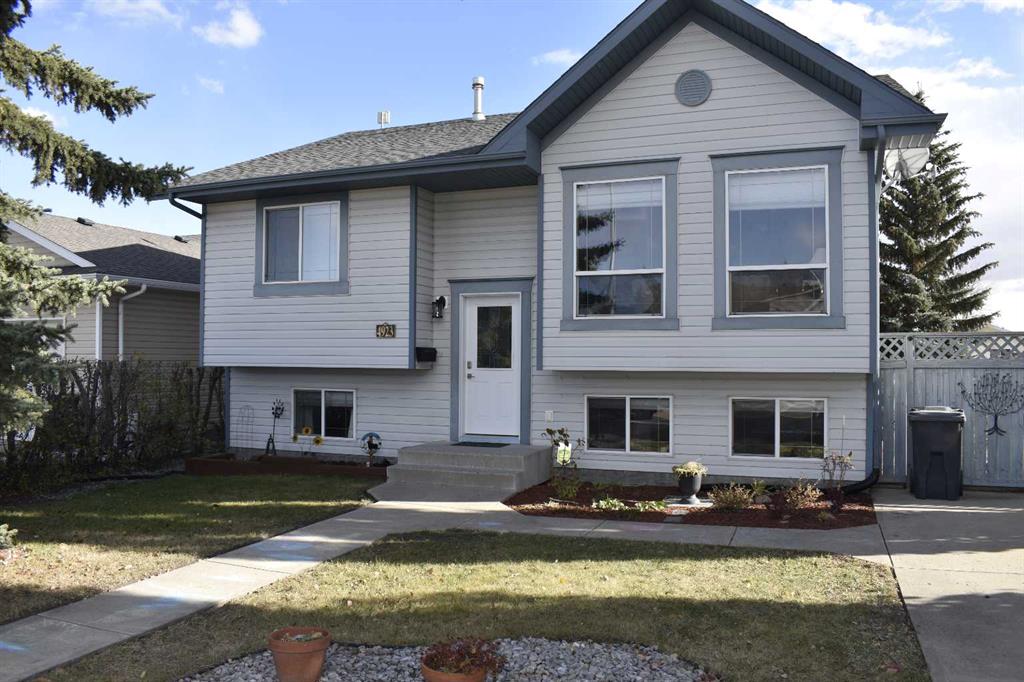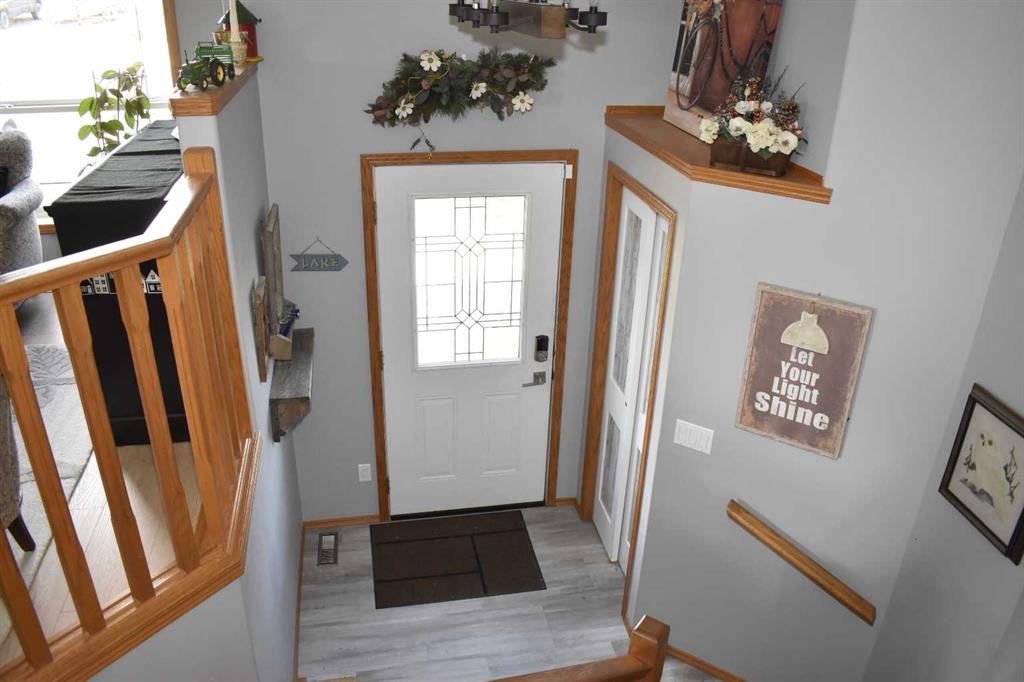Karen Gonzales / Stonemere Real Estate Solutions
4923 55 Street , House for sale in NONE Alix , Alberta , T0C 0B0
MLS® # A2265767
Welcome to the Village of Alix! This property is a quick walk to the lake and has been the owner’s vacation home for over 3 years. Affectionately referred to as the “Owl’s Nest” by their kids and grandkids, the home has been a comfortable haven for large family gatherings, friends, weekends and even a yoga retreat. The vaulted ceiling and open floor plan gives the kitchen/living area a unique combination for entertaining and relaxing. The fully finished lower level provides enough space for a pool tabl...
Essential Information
-
MLS® #
A2265767
-
Year Built
2002
-
Property Style
Bi-Level
-
Full Bathrooms
2
-
Property Type
Detached
Community Information
-
Postal Code
T0C 0B0
Services & Amenities
-
Parking
Concrete DrivewayNoneOff StreetOn StreetParking PadRV Access/Parking
Interior
-
Floor Finish
LaminateVinyl Plank
-
Interior Feature
Built-in FeaturesCeiling Fan(s)Closet OrganizersHigh CeilingsKitchen IslandNo Animal HomeNo Smoking HomeOpen FloorplanPantryStorageTankless Hot WaterVaulted Ceiling(s)Walk-In Closet(s)
-
Heating
In FloorForced Air
Exterior
-
Lot/Exterior Features
Fire PitGardenPlaygroundPrivate YardRain Barrel/Cistern(s)
-
Construction
Vinyl Siding
-
Roof
Asphalt Shingle
Additional Details
-
Zoning
R1A
$1617/month
Est. Monthly Payment
