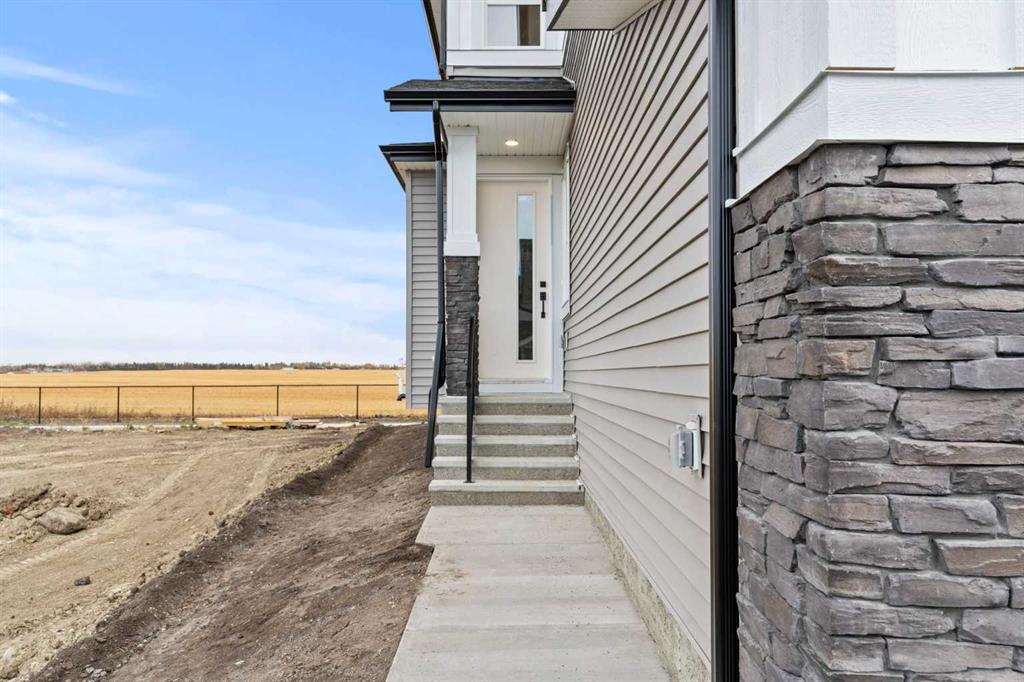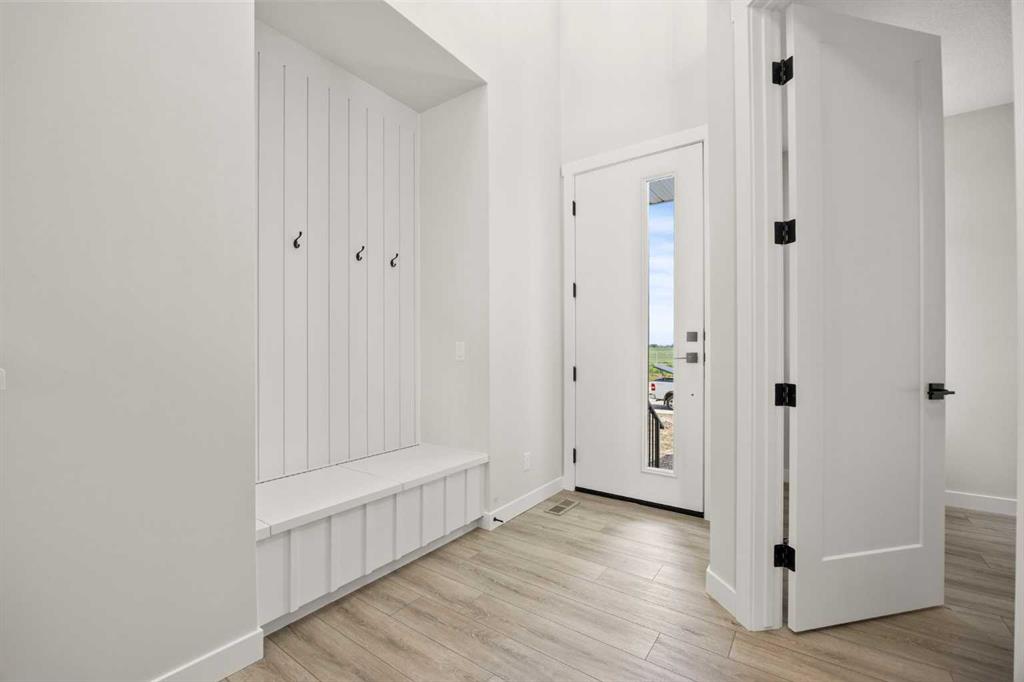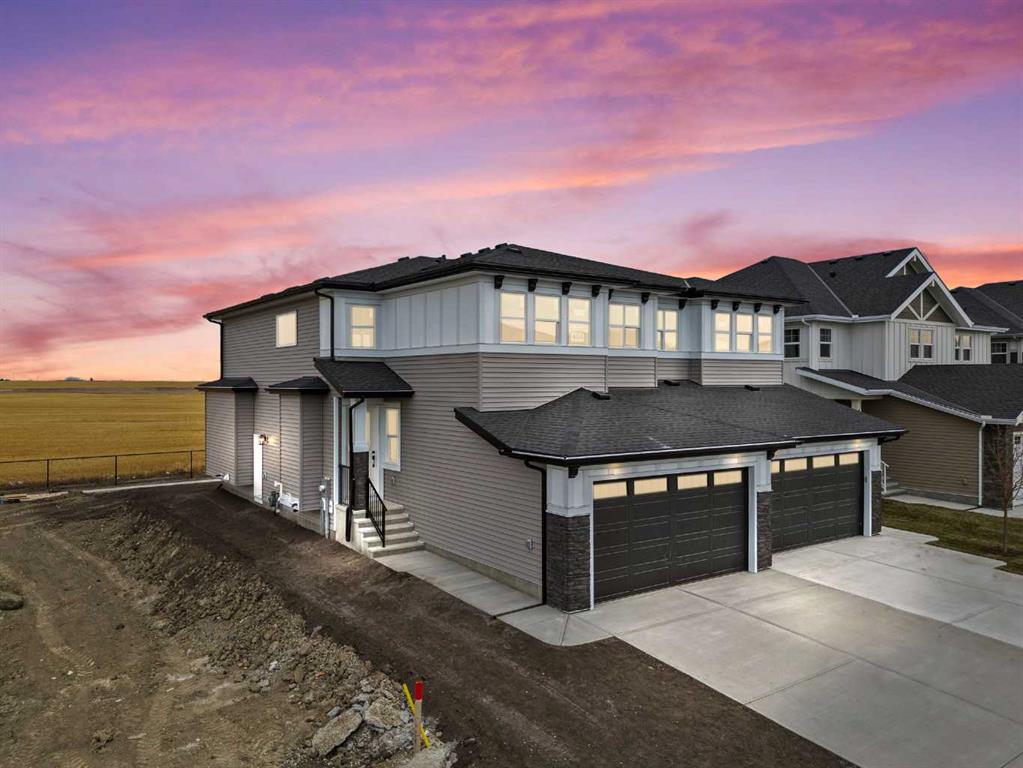
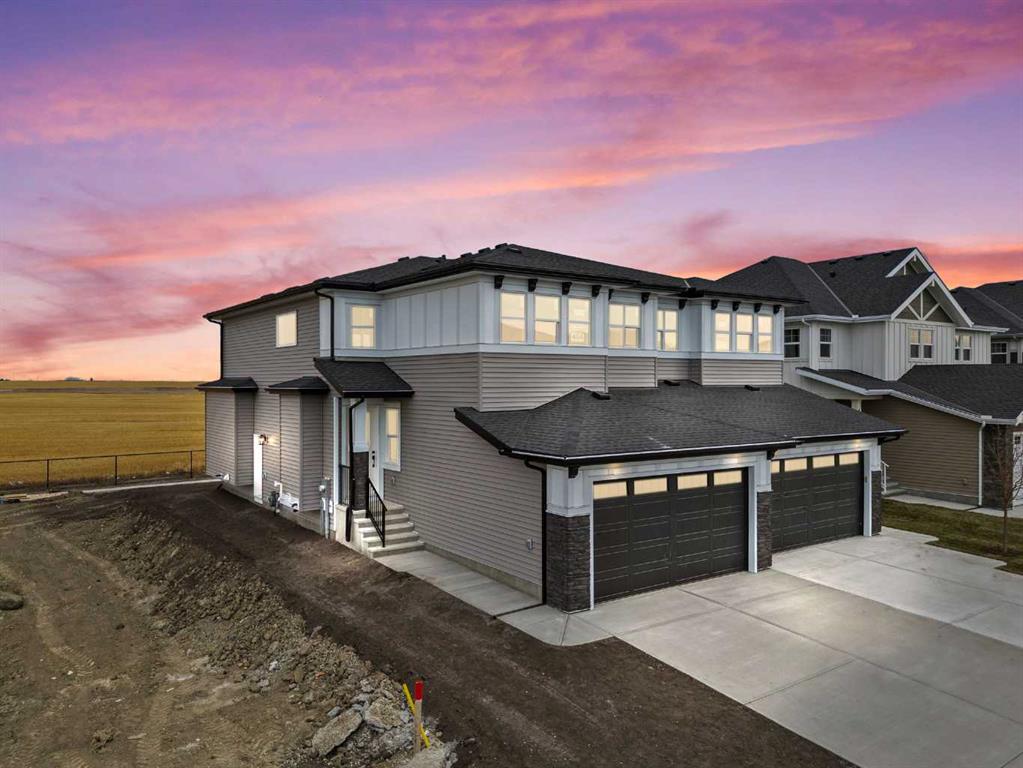
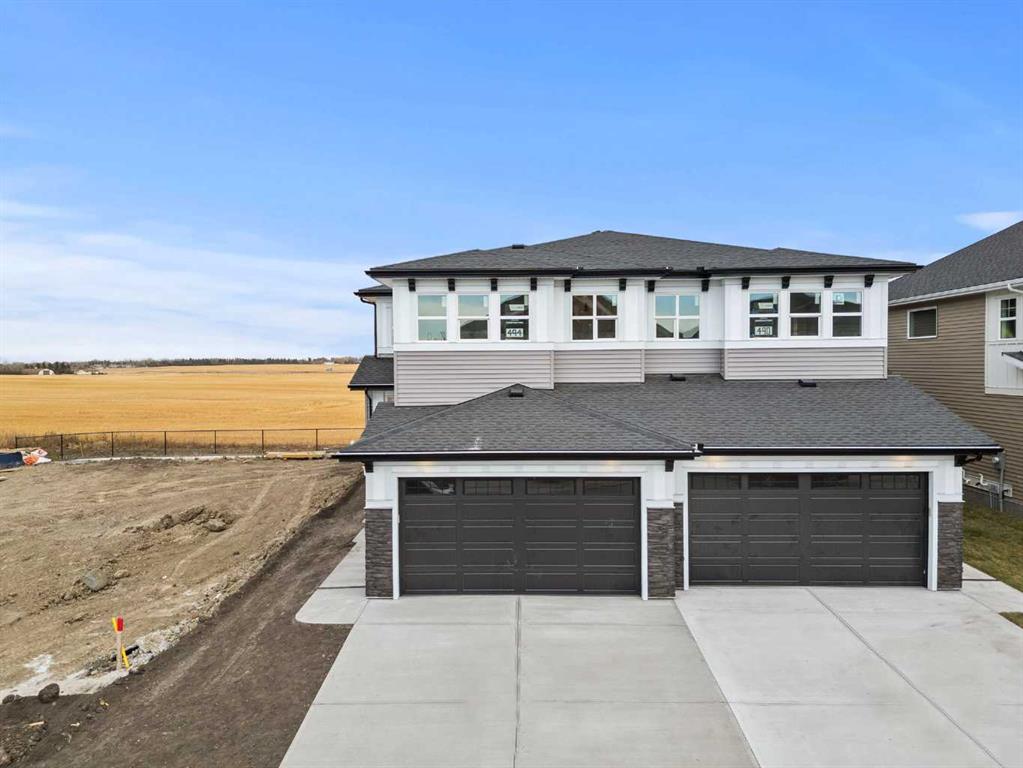
+ 46
Michael Peloso / Real Estate Professionals Inc.
494 Kinniburgh Loop Chestermere , Alberta , T1X 3C2
MLS® # A2267199
Welcome to 494 Kinniburgh Loop – A 4-Bedroom, 3-Bathroom Home by Golden Homes in Kinniburgh South! Built by 5-star builder Golden Homes, this brand new 2085 SQFT home offers the perfect combination of thoughtful design, functional layout, and premium upgrades, all in one of Chestermere’s most desirable communities. From the moment you step inside, you’re greeted by a luxury open-to-below entrance featuring a custom shiplap coat hook and built-in bench, making a stylish and practical first impression. The ma...
Essential Information
-
MLS® #
A2267199
-
Year Built
2025
-
Property Style
2 StoreyAttached-Side by Side
-
Full Bathrooms
3
-
Property Type
Semi Detached (Half Duplex)
Community Information
-
Postal Code
T1X 3C2
Services & Amenities
-
Parking
Double Garage Attached
Interior
-
Floor Finish
CarpetTileVinyl Plank
-
Interior Feature
Bathroom Rough-inBreakfast BarBuilt-in FeaturesChandelierCloset OrganizersDouble VanityHigh CeilingsKitchen IslandNo Animal HomeNo Smoking HomeOpen FloorplanPantryQuartz CountersRecessed LightingSeparate EntranceSmart HomeSoaking TubSolar Tube(s)Sump Pump(s)Vinyl WindowsWalk-In Closet(s)
-
Heating
Forced AirNatural Gas
Exterior
-
Lot/Exterior Features
BBQ gas lineLightingPrivate Entrance
-
Construction
BrickConcreteManufactured Floor JoistVinyl SidingWood Frame
-
Roof
Asphalt Shingle
Additional Details
-
Zoning
R2
$3074/month
Est. Monthly Payment
