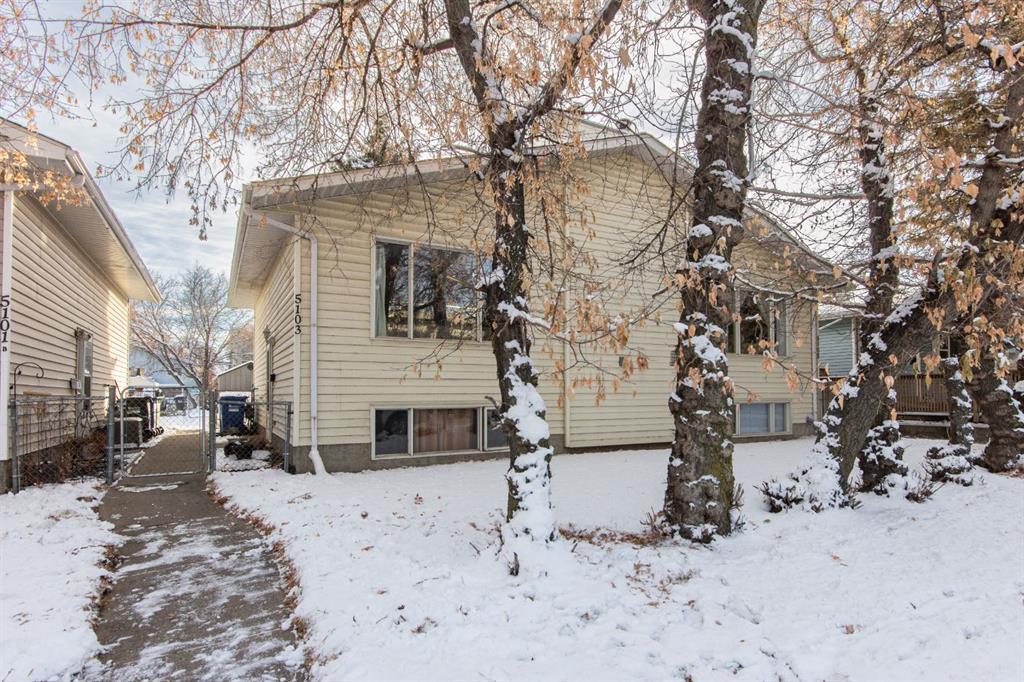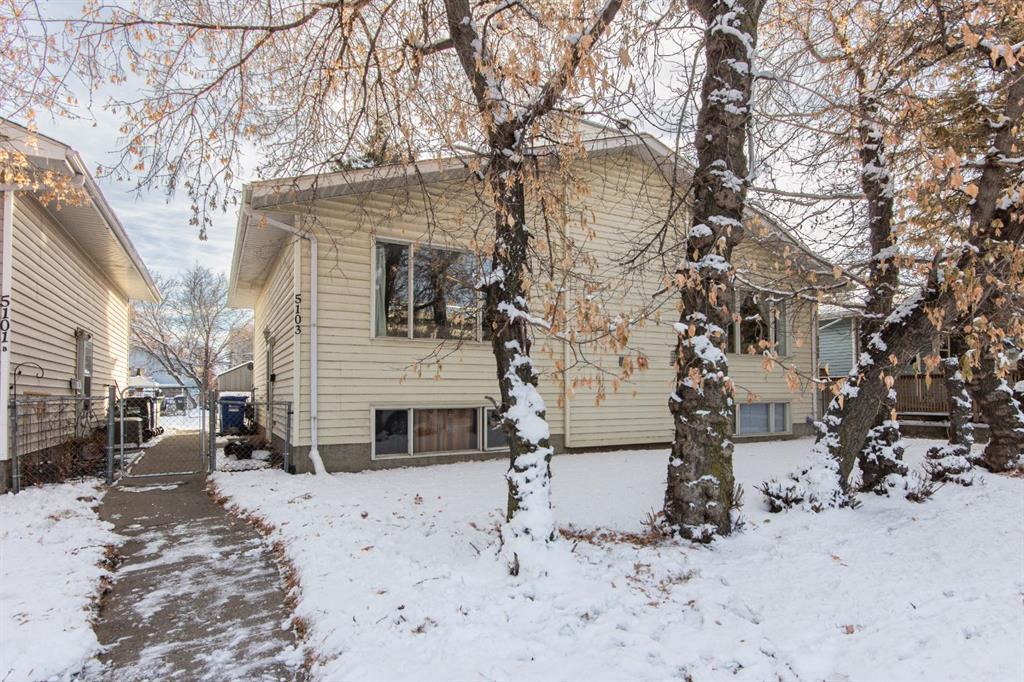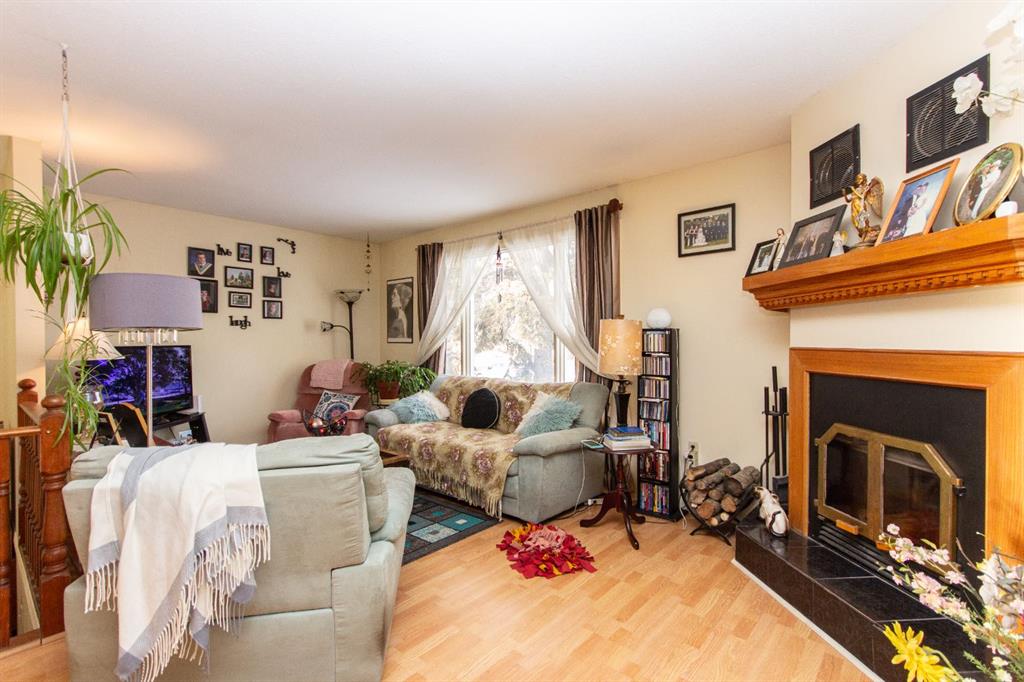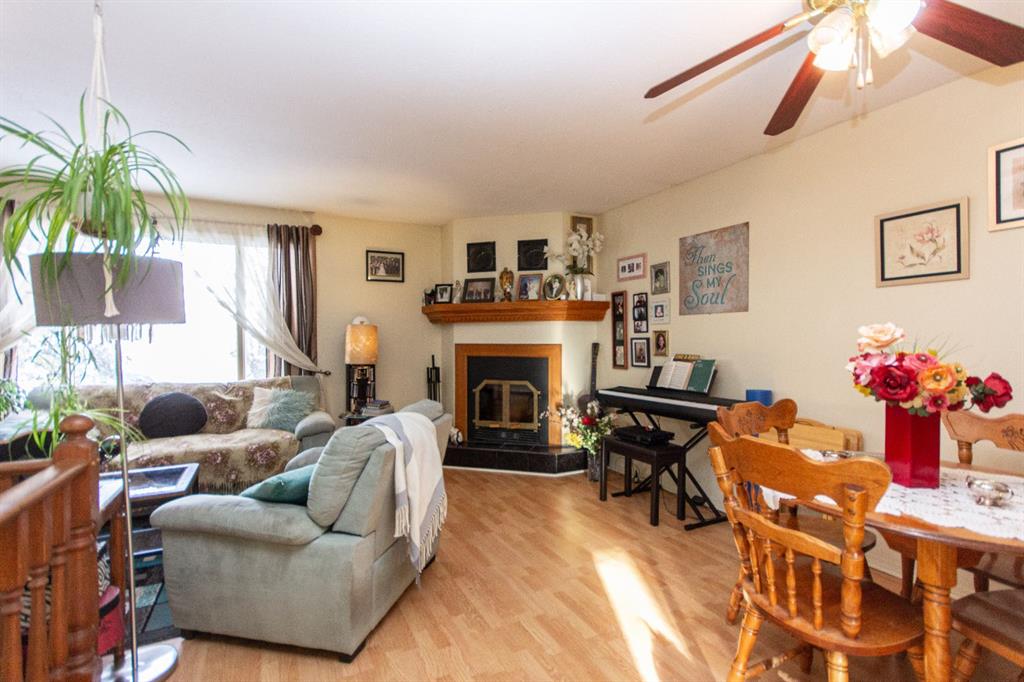Shelby Sieppert / RE/MAX real estate central alberta
5103 & 5105 38 Street Red Deer , Alberta , T4N 0X3
MLS® # A2271643
Welcome to this well-kept full duplex in a convenient, central part of the city. Each side offers three bedrooms and one and a half bathrooms. On the upper level, the open-concept living and dining space feels bright and welcoming. Just off the dining area is a half bath and one of the bedrooms, which works nicely as a guest room, office, or extra space depending on your needs. The kitchen is bright and practical, with patio doors that lead straight out to the back deck. The backyard is fully fenced with lo...
Essential Information
-
MLS® #
A2271643
-
Partial Bathrooms
2
-
Property Type
Full Duplex
-
Full Bathrooms
2
-
Year Built
1988
-
Property Style
Attached-Side by SideBi-Level
Community Information
-
Postal Code
T4N 0X3
Services & Amenities
-
Parking
Additional ParkingAlley AccessOff StreetParking Pad
Interior
-
Floor Finish
CarpetLaminateLinoleum
-
Interior Feature
Closet OrganizersPrimary DownstairsSeparate EntranceStorageTile CountersWalk-In Closet(s)
-
Heating
Forced AirNatural Gas
Exterior
-
Lot/Exterior Features
None
-
Construction
ConcreteVinyl SidingWood Frame
-
Roof
Asphalt Shingle
Additional Details
-
Zoning
R-M
$2050/month
Est. Monthly Payment




