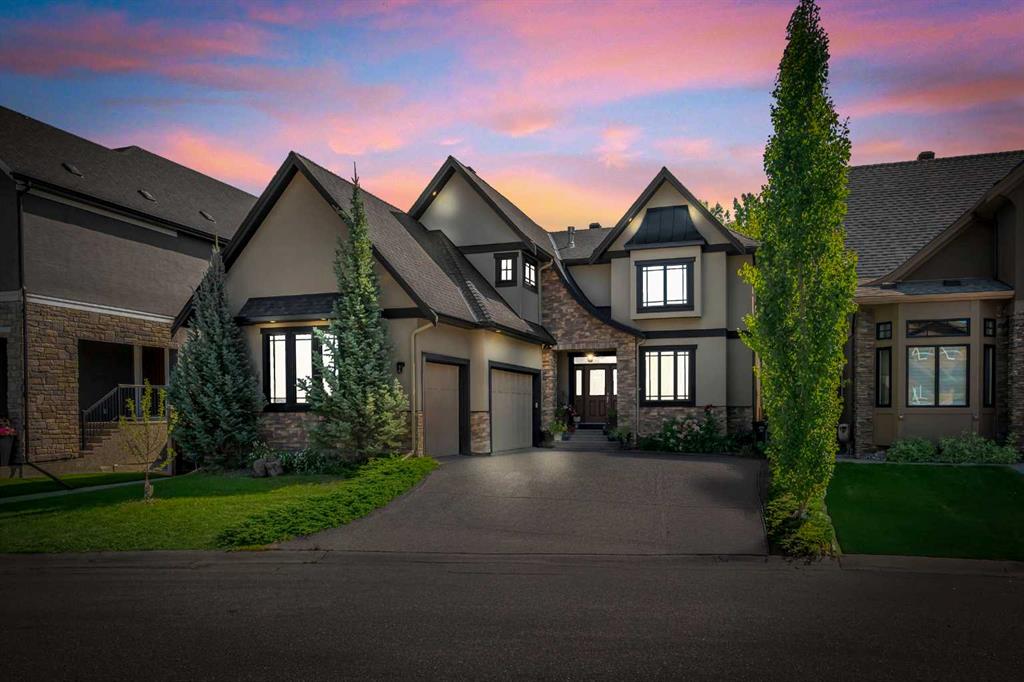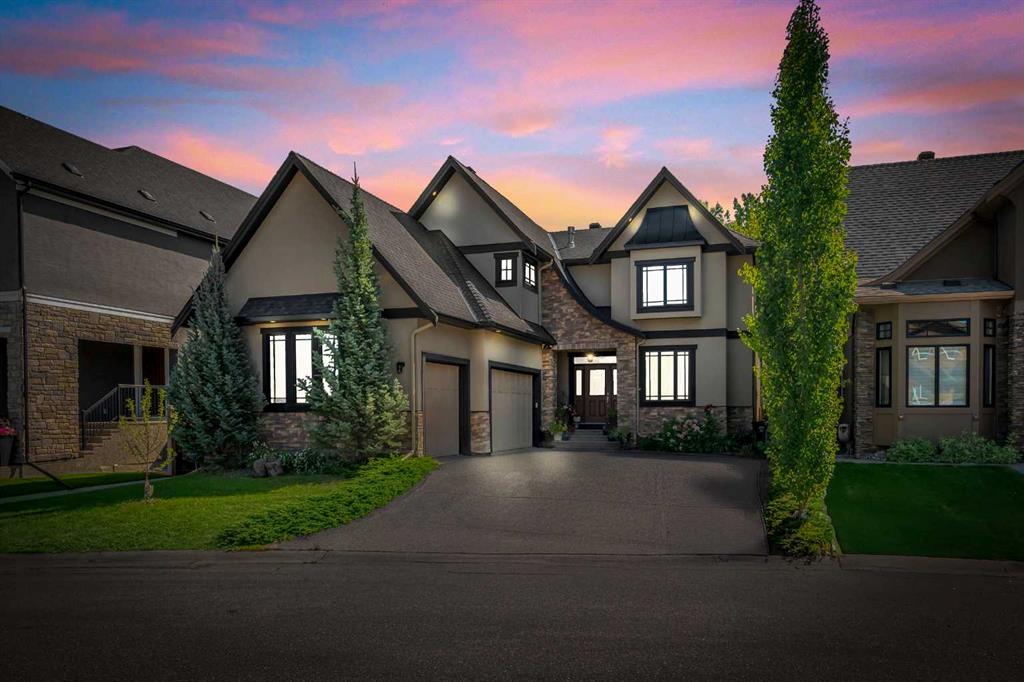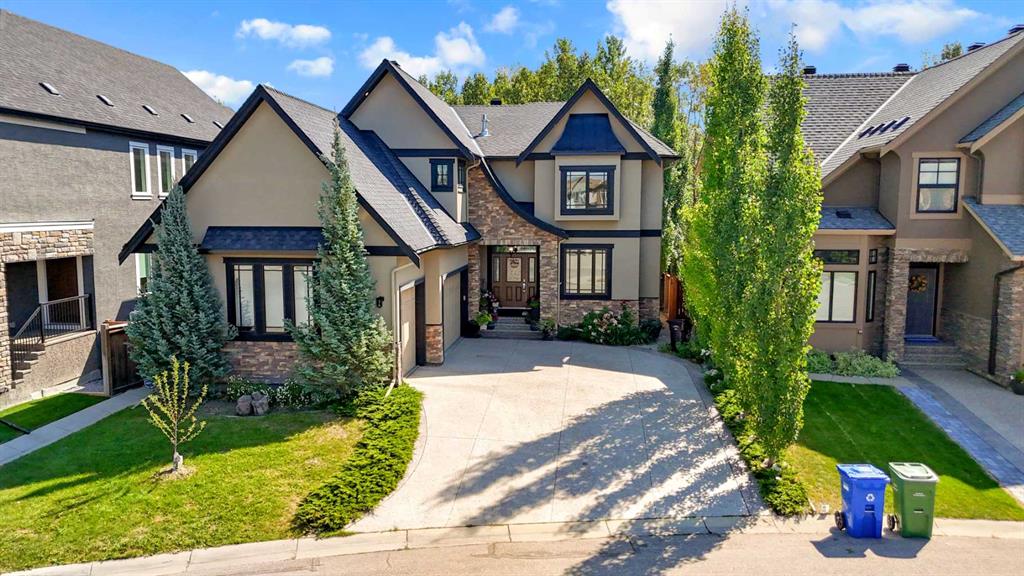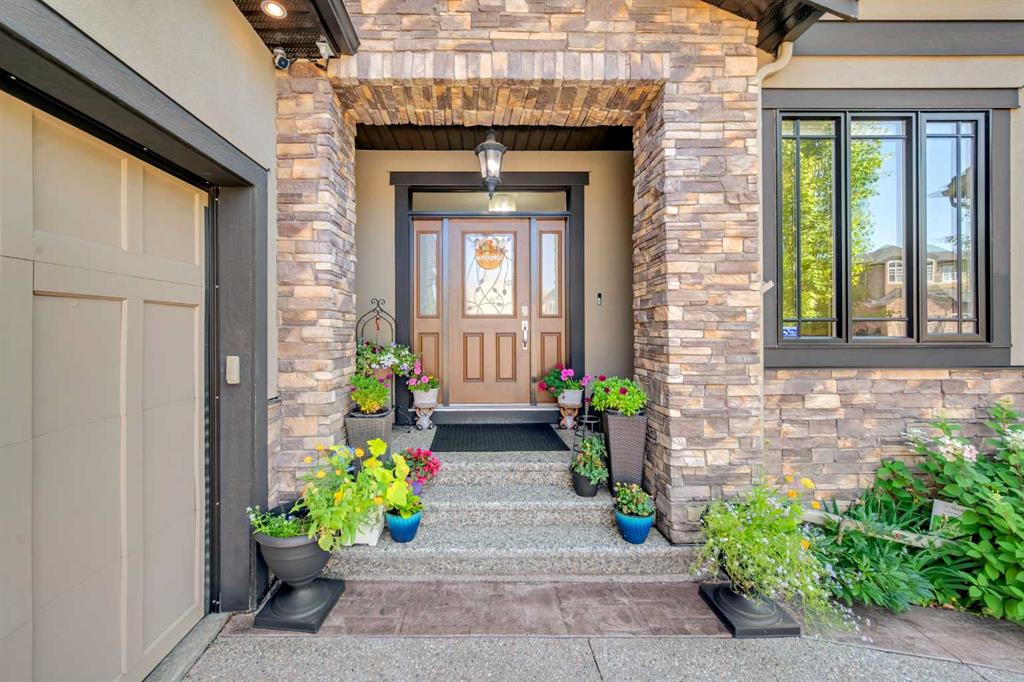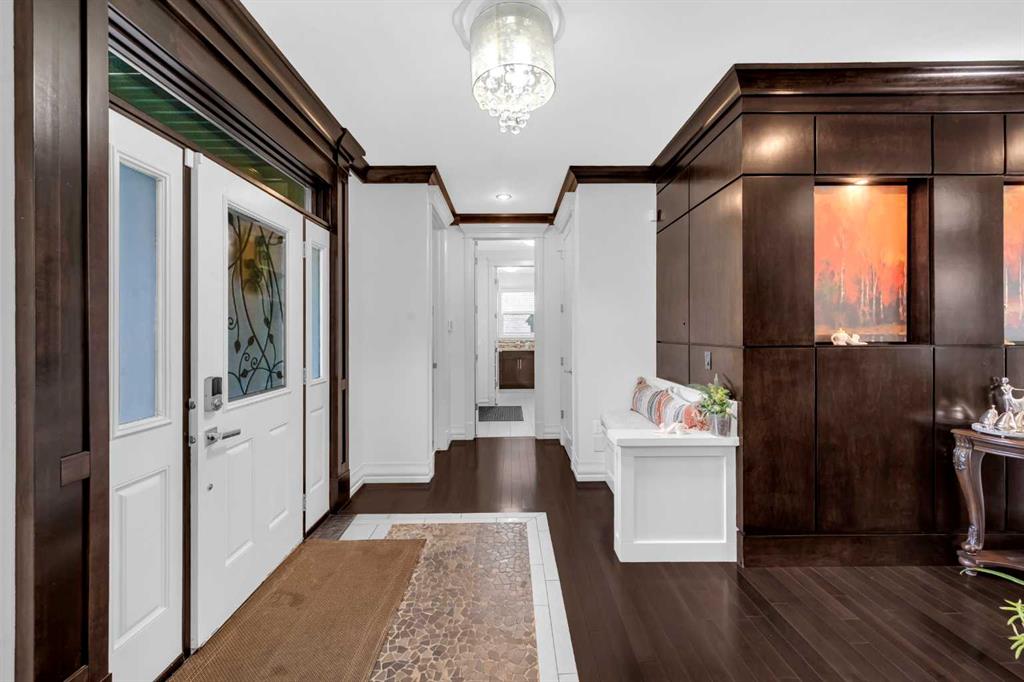Varun Bhandari / CIR Realty
56 Rockyvale Green NW, House for sale in Rocky Ridge Calgary , Alberta , T3G 0E3
MLS® # A2252065
*** OPEN HOUSE SATURDAY AUGUST 30TH AND SUNDAY AUGUST 31ST 12-3 PM*** Discover a haven of refined living nestled against a tranquil forest in this former show home, where captivating stone and stucco exterior architecture meets a bespoke wooden trim lined interior that radiates timeless elegance. With over 4900 total square feet throughout this luminous five bedroom, three full bath residence it features an attached triple car garage, two powder rooms, and a main floor defined by soaring 9 foot ceilings, a ...
Essential Information
-
MLS® #
A2252065
-
Partial Bathrooms
2
-
Property Type
Detached
-
Full Bathrooms
3
-
Year Built
2011
-
Property Style
2 Storey
Community Information
-
Postal Code
T3G 0E3
Services & Amenities
-
Parking
CoveredDrivewayFront DriveGarage Door OpenerGarage Faces FrontHeated GarageInsulatedOff StreetOversizedSee RemarksTriple Garage Attached
Interior
-
Floor Finish
CarpetCeramic TileHardwood
-
Interior Feature
BarCentral VacuumDouble VanityGranite CountersKitchen IslandNo Animal HomeNo Smoking HomeOpen FloorplanPantrySee RemarksSeparate EntranceStorageVinyl WindowsWalk-In Closet(s)Wet Bar
-
Heating
Forced AirNatural Gas
Exterior
-
Lot/Exterior Features
BalconyBBQ gas lineOtherPrivate EntranceStorage
-
Construction
OtherStoneStuccoWood Frame
-
Roof
Asphalt Shingle
Additional Details
-
Zoning
DC (pre 1P2007)
$7628/month
Est. Monthly Payment
