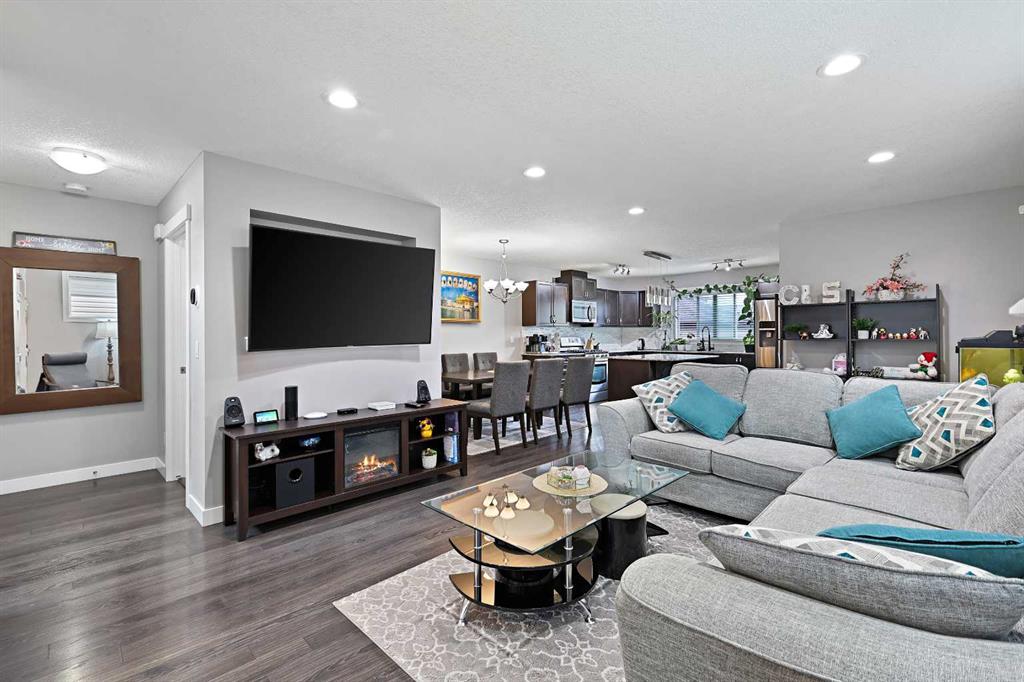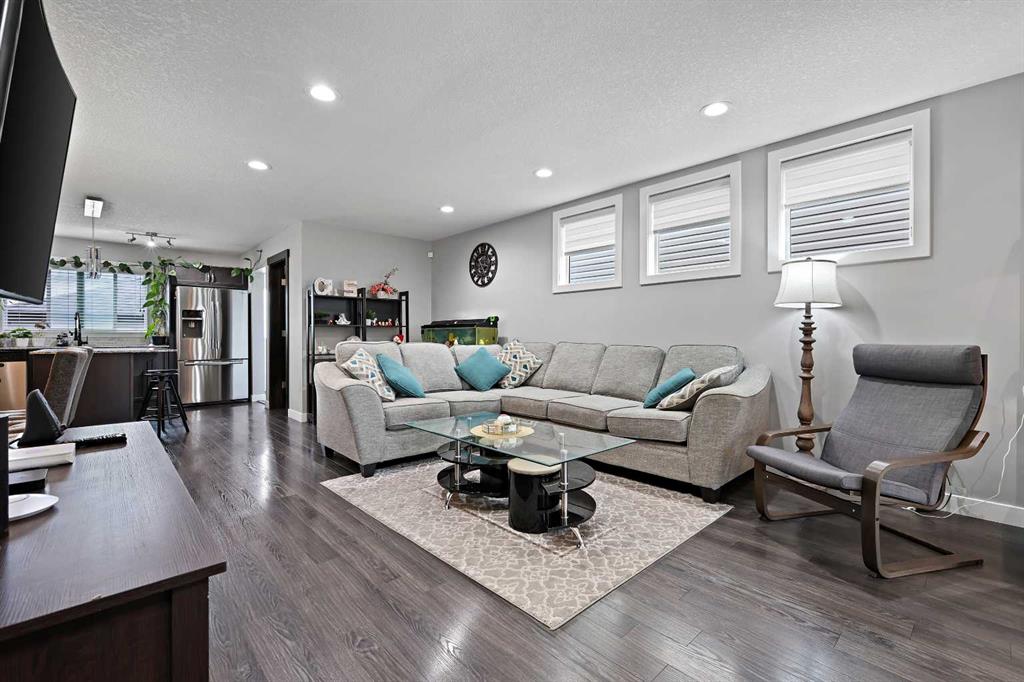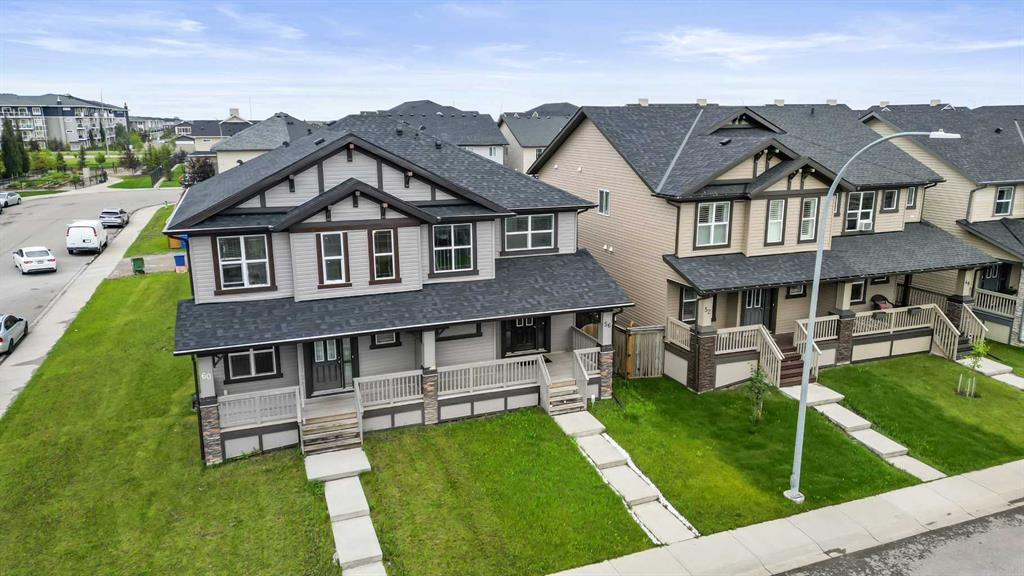
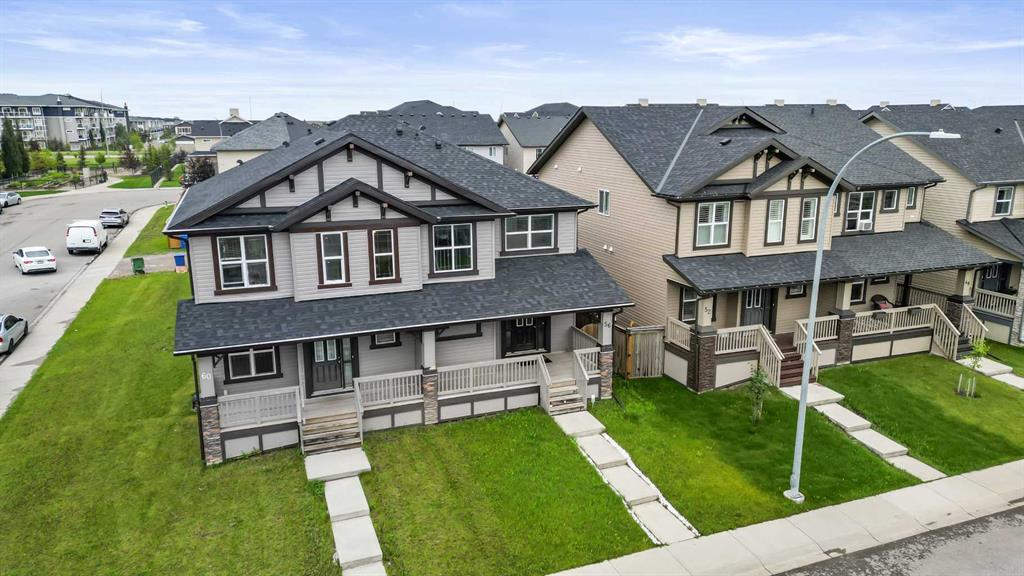
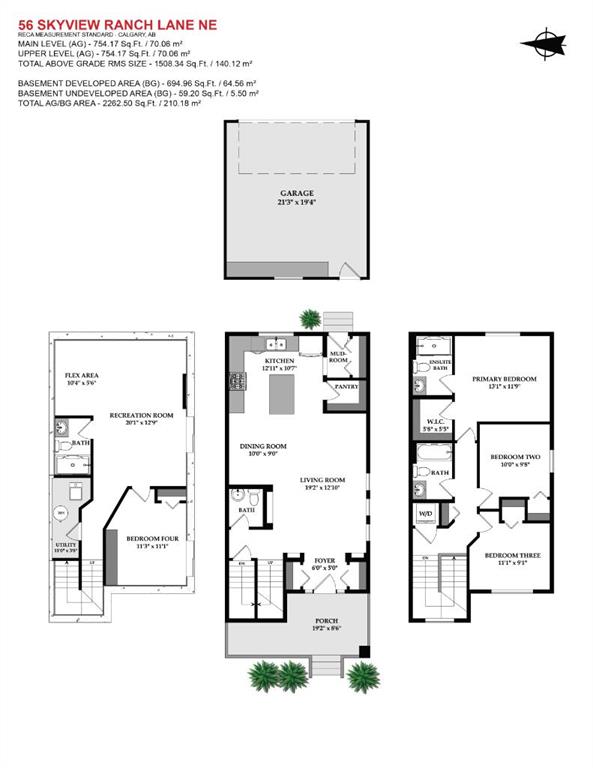
+ 45
Michael Laprairie / Jayman Realty Inc.
56 Skyview Ranch Lane NE Calgary , Alberta , T3N 0K5
MLS® # A2247046
Best Value in Skyview Ranch! This beautifully maintained and upgraded two-storey home offers over 2,260 sq ft of total living space on a spacious East-facing lot—perfect for families and savvy buyers alike. Thoughtfully designed with a functional open-concept layout, this home blends comfort, style, and practicality in one of Calgary’s most family-friendly communities. Step inside to a bright and welcoming living room, ideal for relaxing or entertaining, which flows effortlessly into the dining area and wel...
Essential Information
-
MLS® #
A2247046
-
Partial Bathrooms
1
-
Property Type
Semi Detached (Half Duplex)
-
Full Bathrooms
3
-
Year Built
2013
-
Property Style
2 StoreyAttached-Side by Side
Community Information
-
Postal Code
T3N 0K5
Services & Amenities
-
Parking
Double Garage Detached
Interior
-
Floor Finish
CarpetCeramic TileLaminate
-
Interior Feature
Breakfast BarCloset OrganizersGranite CountersKitchen IslandOpen FloorplanPantryRecessed LightingTrack LightingVinyl WindowsWalk-In Closet(s)
-
Heating
Forced AirNatural Gas
Exterior
-
Lot/Exterior Features
None
-
Construction
Vinyl SidingWood FrameWood Siding
-
Roof
Asphalt Shingle
Additional Details
-
Zoning
R-G
$2505/month
Est. Monthly Payment
