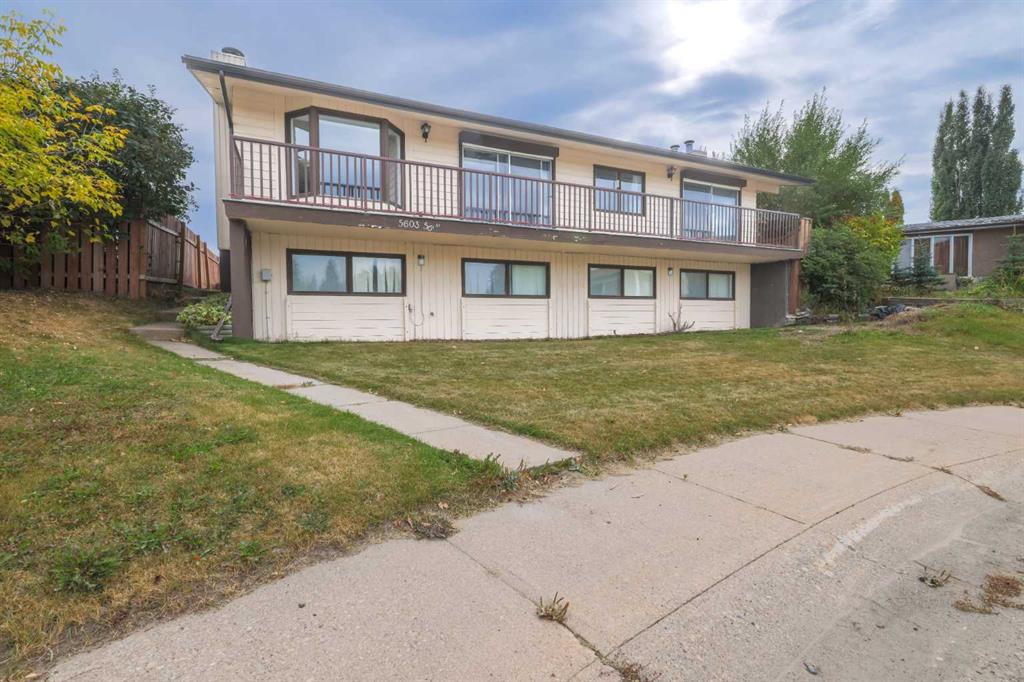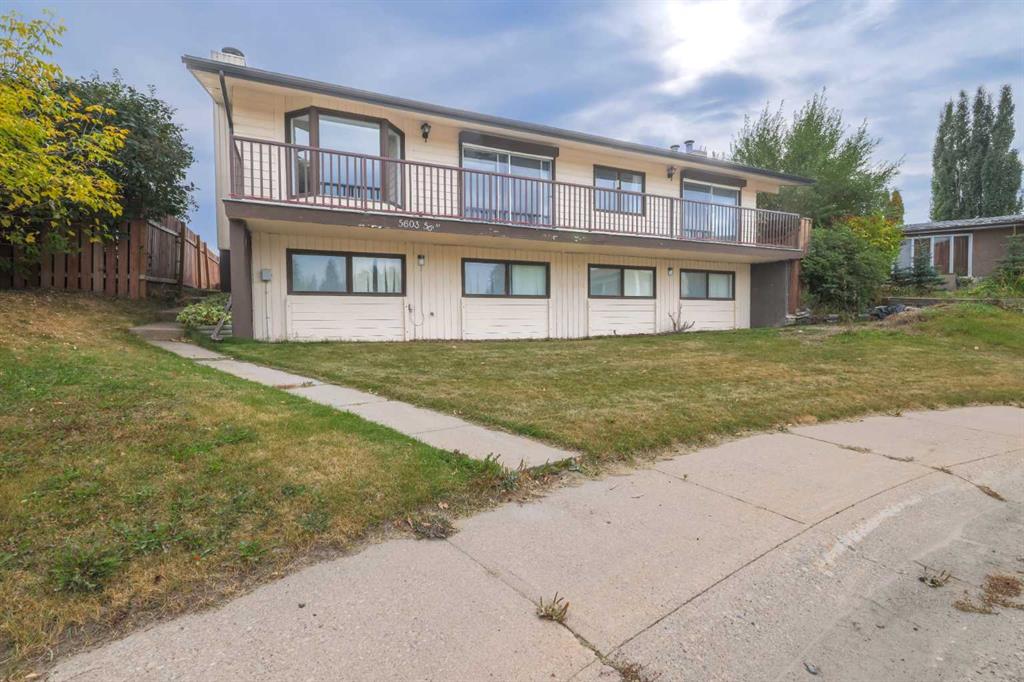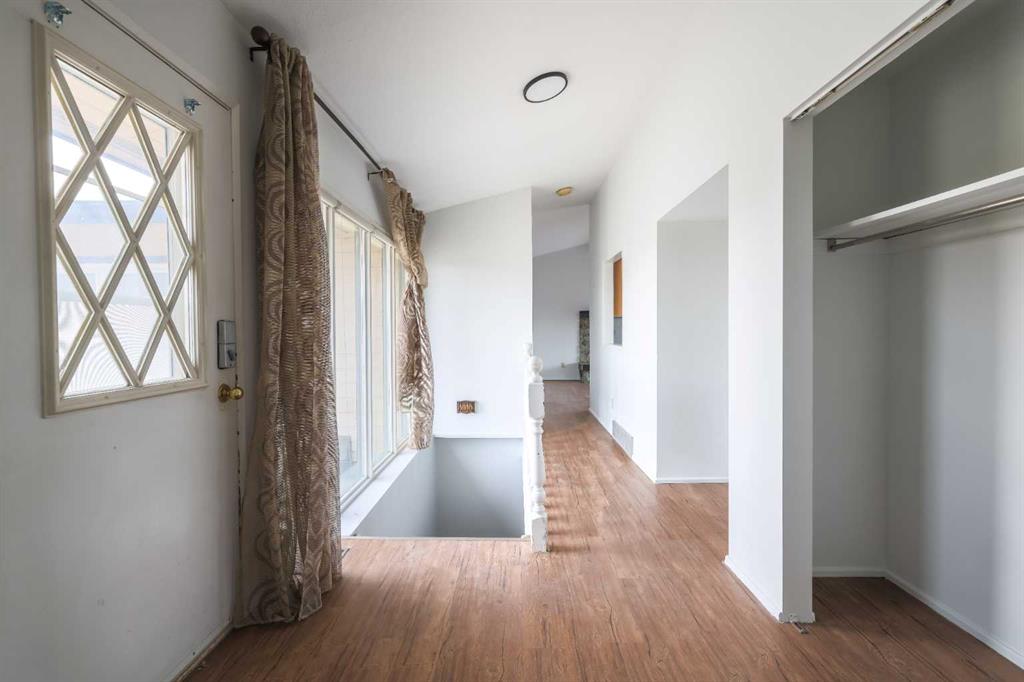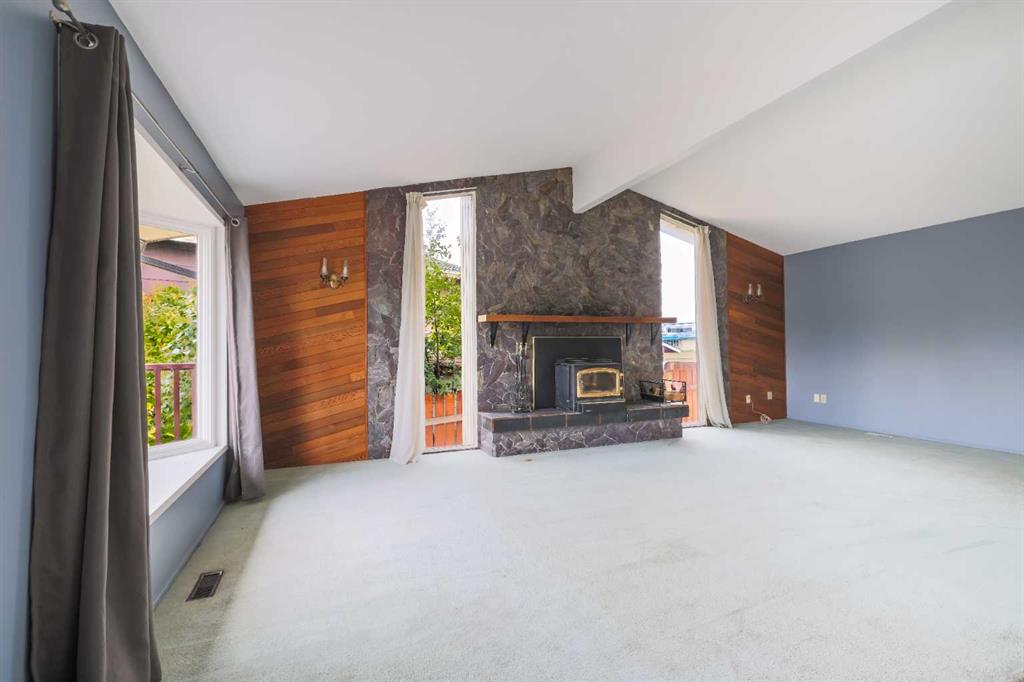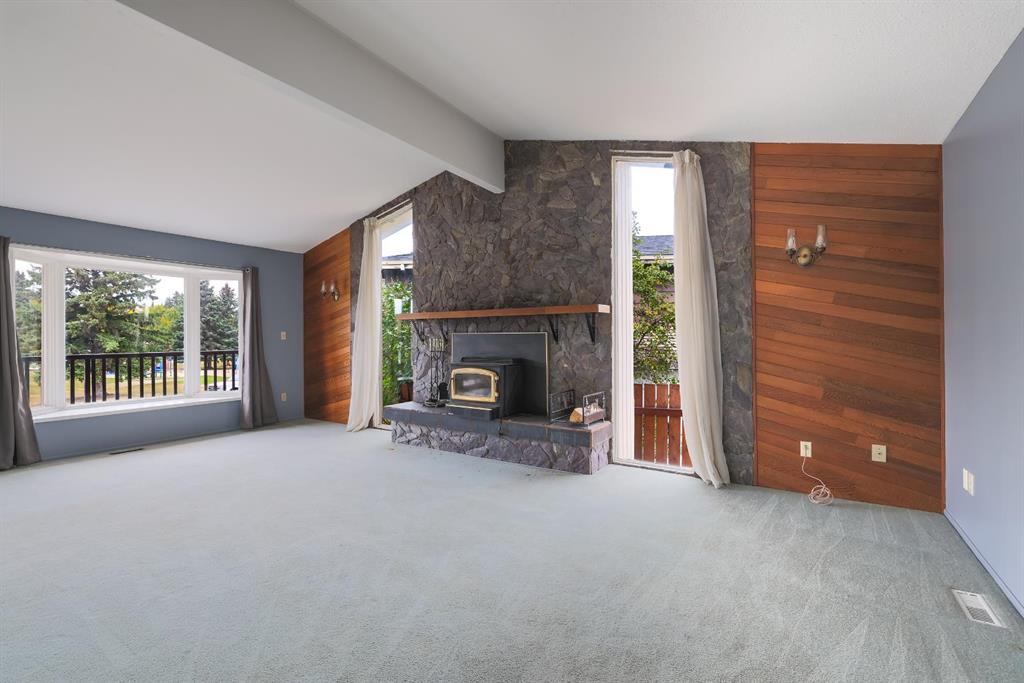Heather Thompson / Century 21 Westcountry Realty Ltd.
5603 56 Street , House for sale in NONE Rocky Mountain House , Alberta , T4T 1H7
MLS® # A2261597
Welcome to this beautifully maintained home, ideally located close to schools and a park—perfect for families and outdoor enthusiasts alike. This spacious property features vaulted ceilings and an open-concept design that seamlessly connects the kitchen, dining area, living room, and family room, creating a warm and inviting atmosphere. With four generously sized bedrooms and three fully updated bathrooms, comfort and convenience are at the forefront. Enjoy cozy evenings by any of the three fireplaces, or ...
Essential Information
-
MLS® #
A2261597
-
Partial Bathrooms
1
-
Property Type
Detached
-
Full Bathrooms
2
-
Year Built
1976
-
Property Style
Bungalow
Community Information
-
Postal Code
T4T 1H7
Services & Amenities
-
Parking
CarportConcrete DrivewayDouble Garage AttachedDrivewayGarage Door OpenerParking PadRV Access/Parking
Interior
-
Floor Finish
CarpetLaminateLinoleumTile
-
Interior Feature
High CeilingsKitchen IslandPrimary DownstairsVaulted Ceiling(s)Walk-In Closet(s)
-
Heating
Fireplace(s)Forced AirNatural Gas
Exterior
-
Lot/Exterior Features
Playground
-
Construction
Wood FrameWood Siding
-
Roof
Asphalt Shingle
Additional Details
-
Zoning
R1
$1730/month
Est. Monthly Payment
