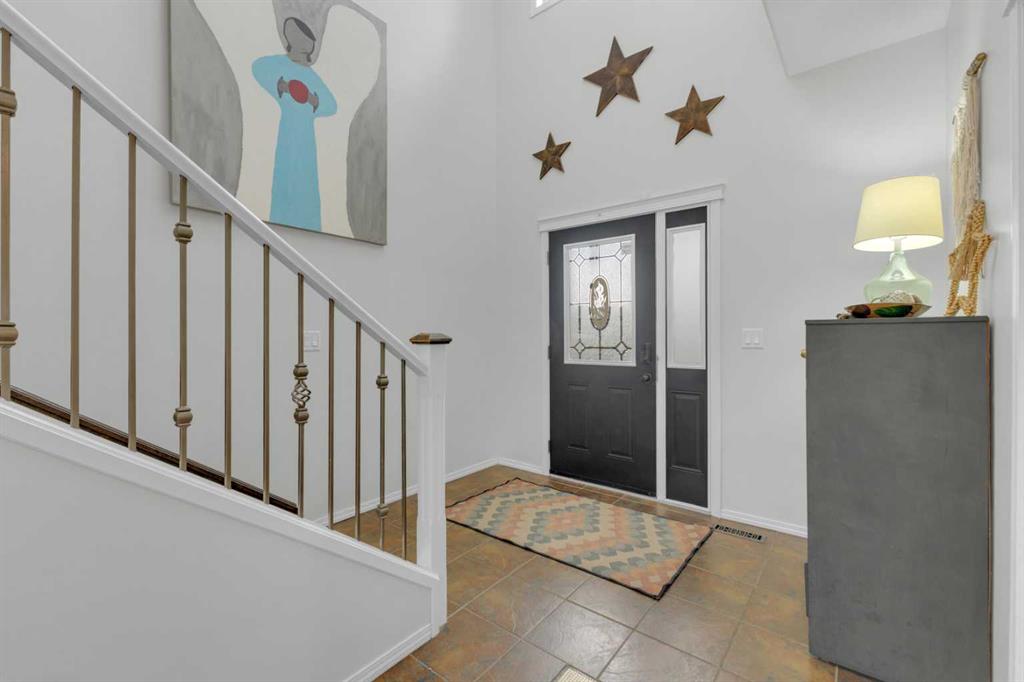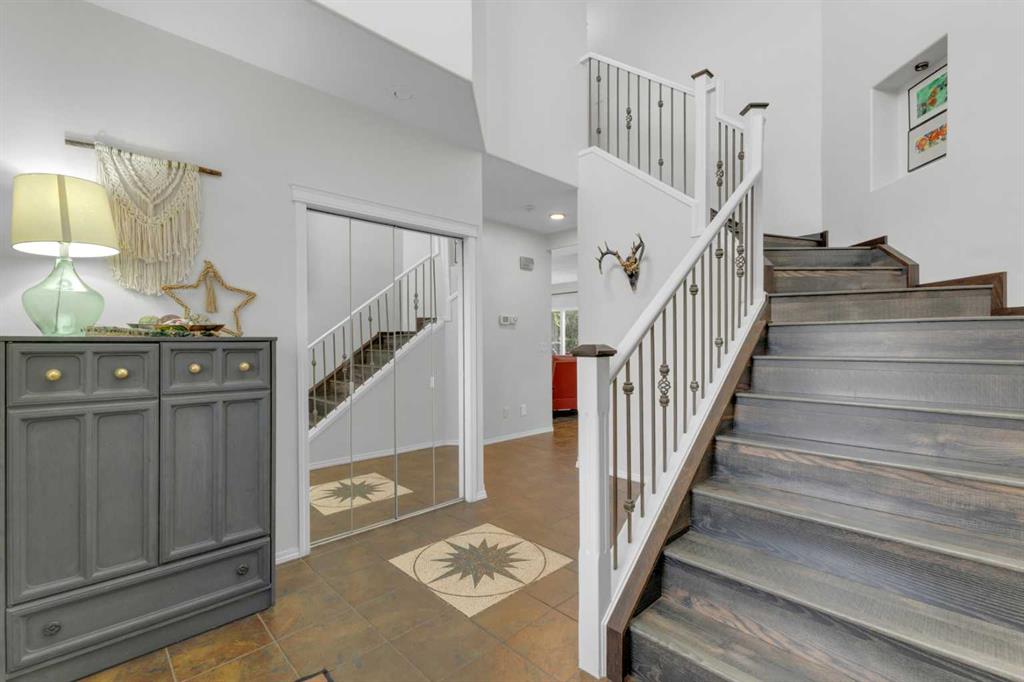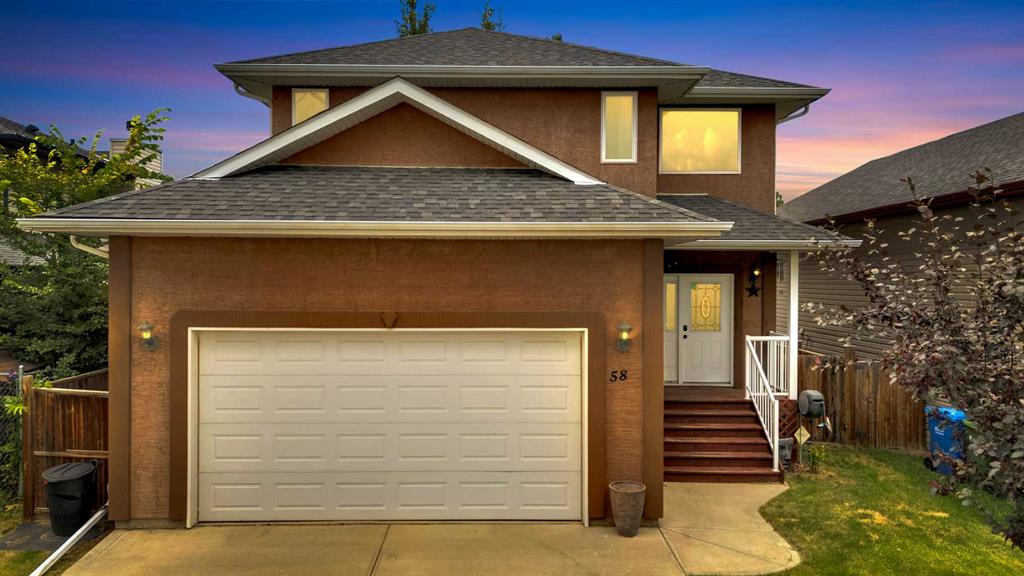
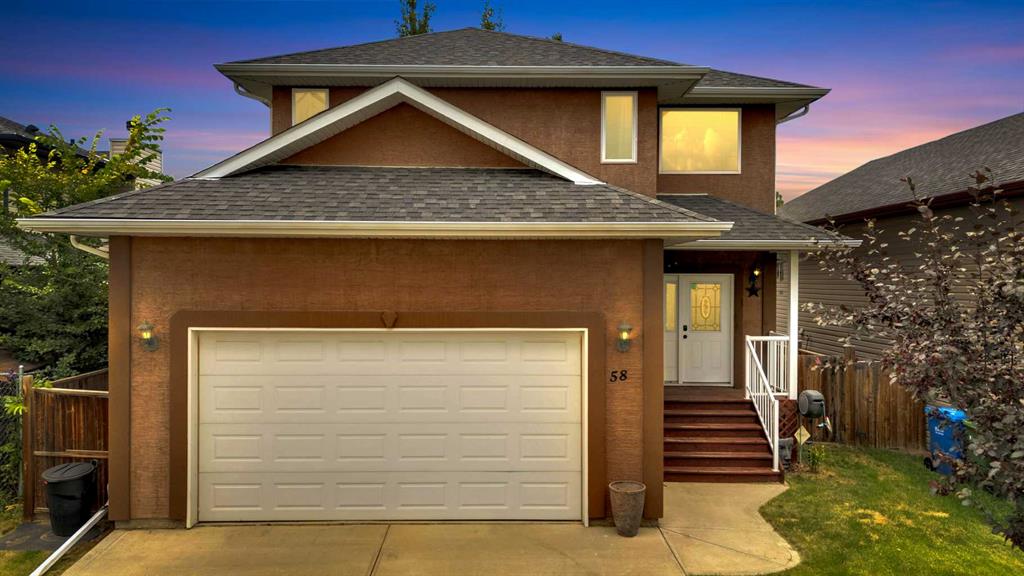
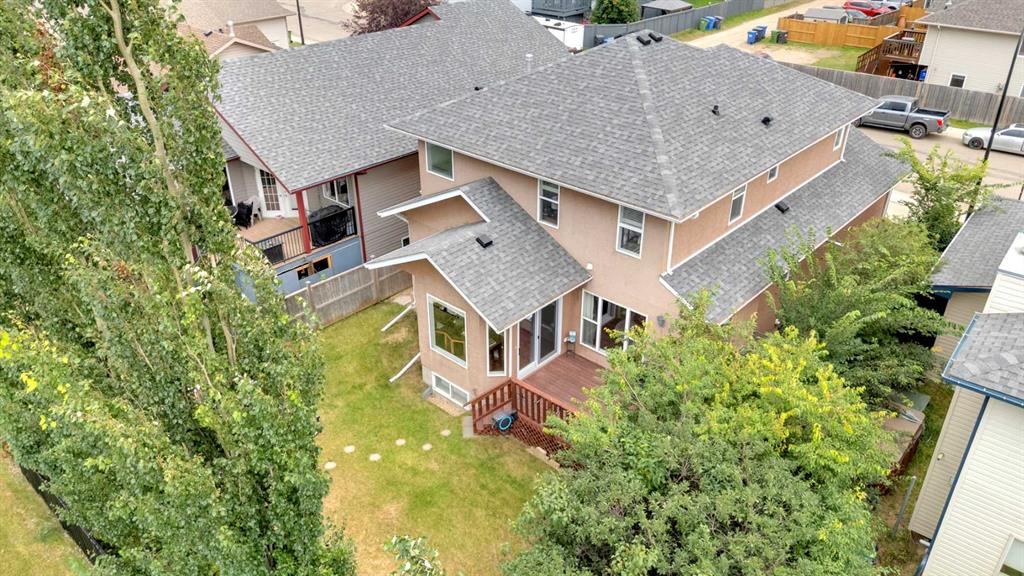
+ 45
Melissa Morin / Century 21 Maximum
58 Jack Crescent , House for sale in Johnstone Crossing Red Deer , Alberta , T4P 0B1
MLS® # A2252683
Take a look at this beautiful fully finished 2 storey home backing onto a park and greenspace. The spacious tiled front entryway with a soaring ceiling immediately gives the home a grand and luxurious feel. Off the garage entrance you’ll find a versatile den with a closet that could serve as a home office, mudroom, spare bedroom, or extra storage depending on your needs. The main floor features an open-concept design with a living room, dining area, and kitchen that all flow together seamlessly. The living ...
Essential Information
-
MLS® #
A2252683
-
Partial Bathrooms
1
-
Property Type
Detached
-
Full Bathrooms
3
-
Year Built
2006
-
Property Style
2 Storey
Community Information
-
Postal Code
T4P 0B1
Services & Amenities
-
Parking
Double Garage AttachedGarage Door OpenerHeated GarageInsulated
Interior
-
Floor Finish
CarpetLaminateTile
-
Interior Feature
Central VacuumCloset OrganizersDouble VanityKitchen IslandPantrySoaking TubWalk-In Closet(s)
-
Heating
Forced AirNatural Gas
Exterior
-
Lot/Exterior Features
BBQ gas line
-
Construction
Stucco
-
Roof
Asphalt Shingle
Additional Details
-
Zoning
R-L
$2528/month
Est. Monthly Payment
