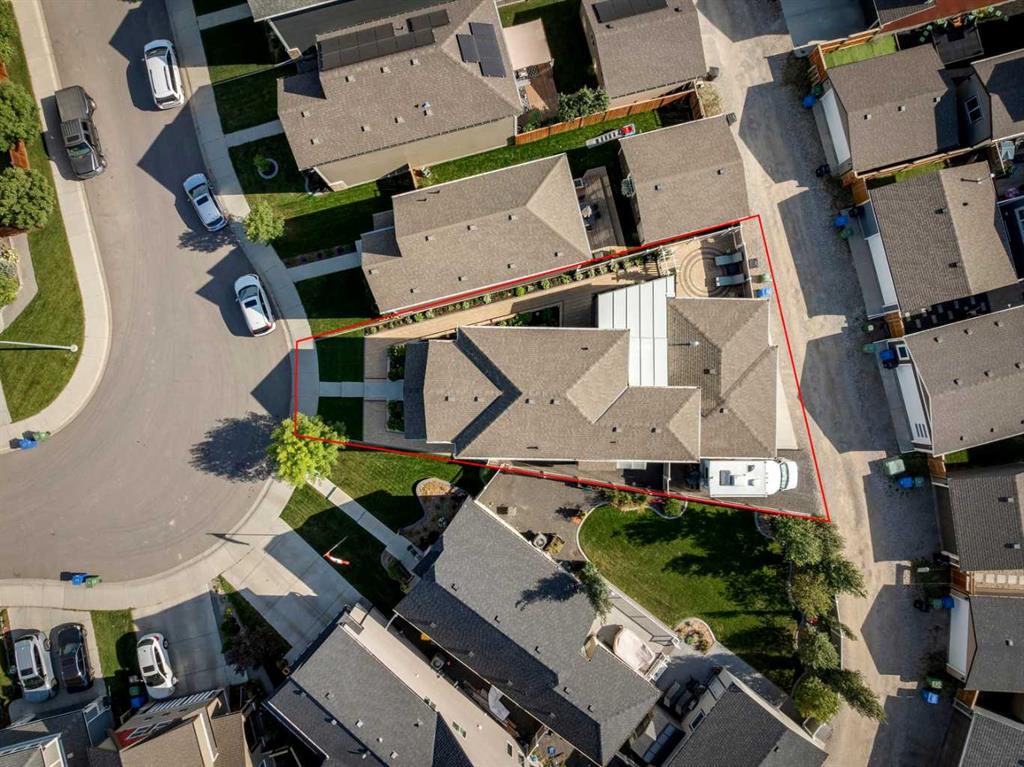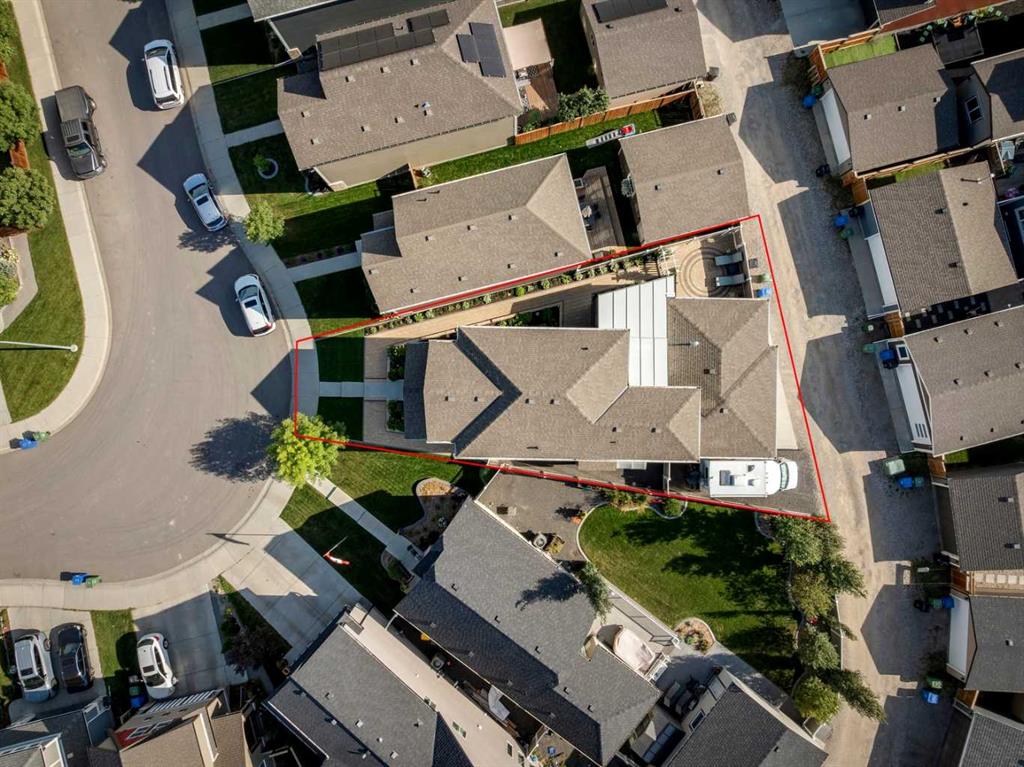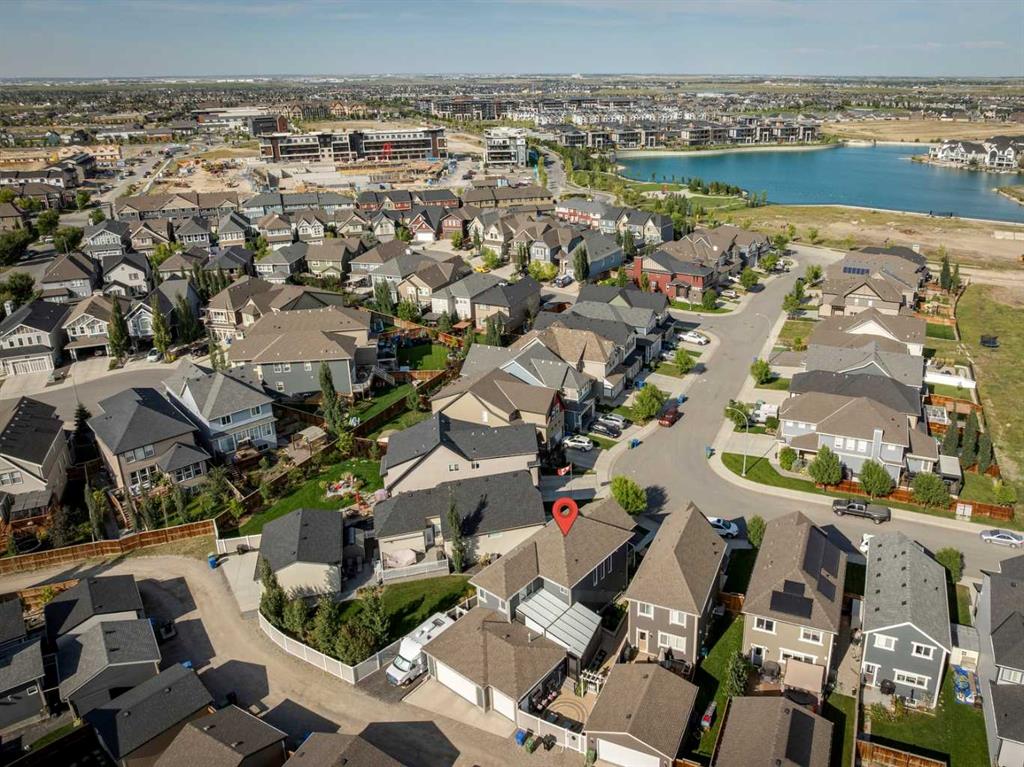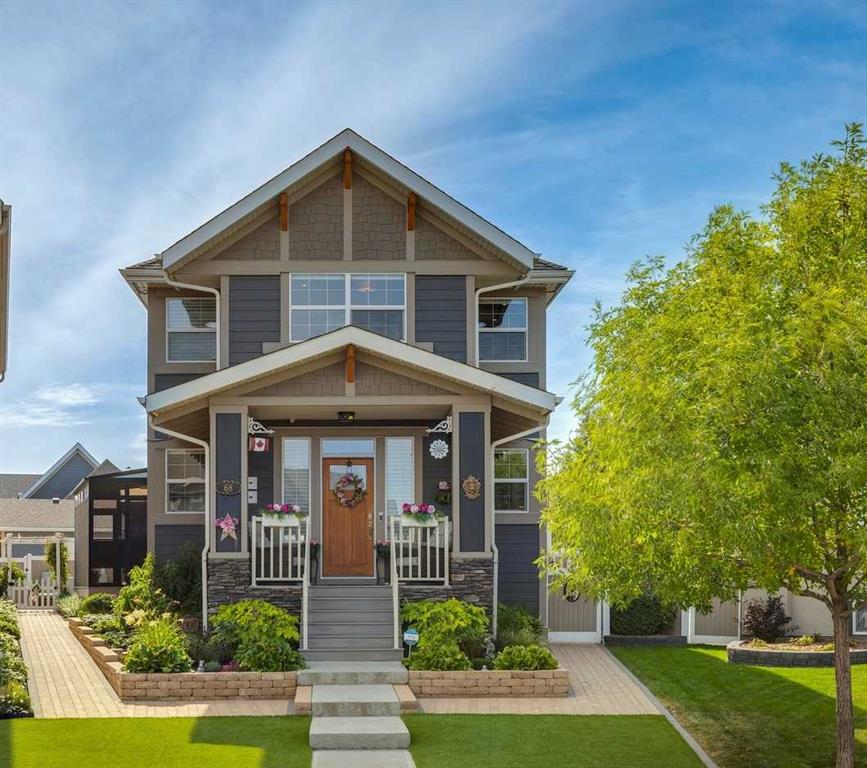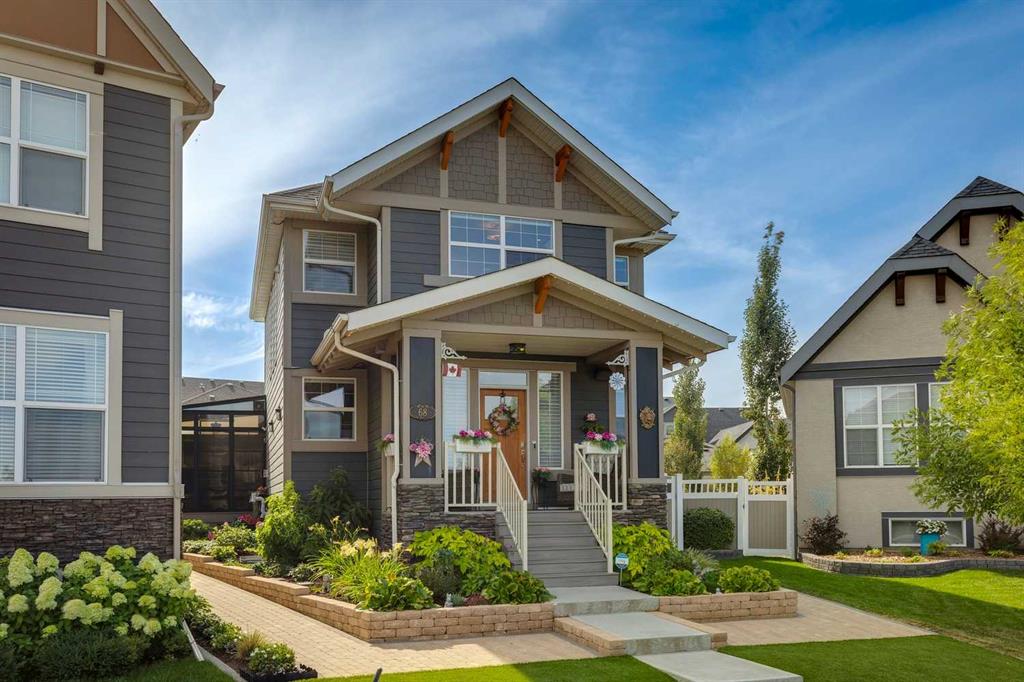Lindsey Donaghy / Paramount Real Estate Corporation
68 Mahogany Crescent SE, House for sale in Mahogany Calgary , Alberta , T3M 2K1
MLS® # A2252302
Nestled on a tranquil street, this beautifully appointed home is the perfect blend of sophistication and functionality. Situated on a spacious 4,700 sq.ft. pie-shaped lot, it offers over 2,700 sq.ft. of impeccable living space—plus an additional 350 sq.ft. heated sunroom, allowing you to enjoy the outdoors year-round. Step inside and be welcomed by a grand front entry featuring luxury vinyl plank flooring, stylish double French doors, a built-in storage bench, and a generous closet. The main level offers op...
Essential Information
-
MLS® #
A2252302
-
Partial Bathrooms
1
-
Property Type
Detached
-
Full Bathrooms
2
-
Year Built
2017
-
Property Style
2 Storey
Community Information
-
Postal Code
T3M 2K1
Services & Amenities
-
Parking
Additional ParkingAlley AccessGarage Faces RearHeated GarageIn Garage Electric Vehicle Charging Station(s)OversizedPlug-InTriple Garage Attached
Interior
-
Floor Finish
CarpetCeramic TileVinyl Plank
-
Interior Feature
Built-in FeaturesCeiling Fan(s)Crown MoldingDouble VanityFrench DoorHigh CeilingsKitchen IslandNo Animal HomeNo Smoking HomeOpen FloorplanSoaking TubStorageWalk-In Closet(s)Wired for Sound
-
Heating
Forced Air
Exterior
-
Lot/Exterior Features
BBQ gas lineLightingOtherPrivate YardRV Hookup
-
Construction
BrickMixedOther
-
Roof
Asphalt Shingle
Additional Details
-
Zoning
R-G
$3871/month
Est. Monthly Payment
