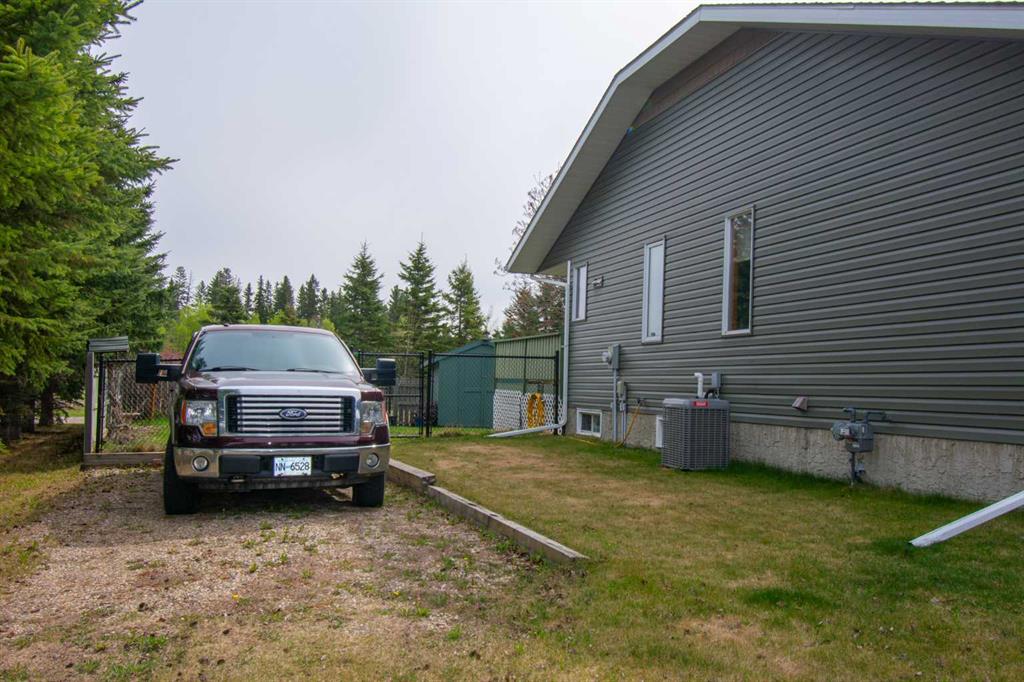Cindy Dooley / eXp Realty
7005 61 Street , House for sale in NONE Rocky Mountain House , Alberta , T4T 1M2
MLS® # A2204716
Welcome to this well cared for executive home in one of Rocky Mountain House’s neighborhood of Riverview. Nestled in a peaceful and friendly area with no neighbors behind, this stunning 4-level split backs onto a large pond, and offers quietness and privacy. Great location with walkway and park behind with a pond and walking trail. The house has back gate access to the park. There is skating on the pond in the winter. With a floor area is just under 3,000 sq. ft., this home offers 4 spacious bedrooms, 3 b...
Essential Information
-
MLS® #
A2204716
-
Year Built
1993
-
Property Style
4 Level Split
-
Full Bathrooms
3
-
Property Type
Detached
Community Information
-
Postal Code
T4T 1M2
Services & Amenities
-
Parking
Concrete DrivewayDouble Garage AttachedGarage Door OpenerGarage Faces FrontInsulatedRV Access/ParkingRV Gated
Interior
-
Floor Finish
CarpetHardwoodLaminate
-
Interior Feature
Built-in FeaturesCeiling Fan(s)Central VacuumGranite CountersHigh CeilingsJetted TubSaunaWalk-In Closet(s)
-
Heating
Fireplace(s)Forced AirNatural Gas
Exterior
-
Lot/Exterior Features
Private Yard
-
Construction
VeneerVinyl SidingWood Frame
-
Roof
Asphalt Shingle
Additional Details
-
Zoning
RL
$2391/month
Est. Monthly Payment




