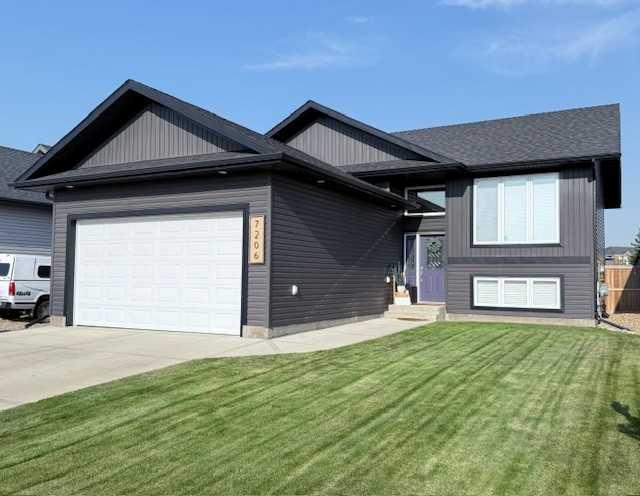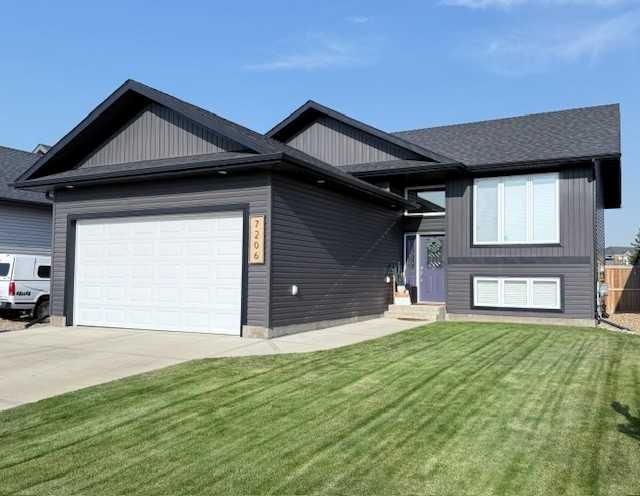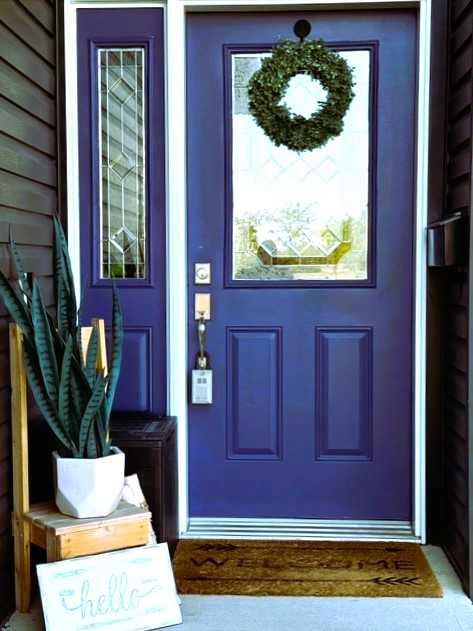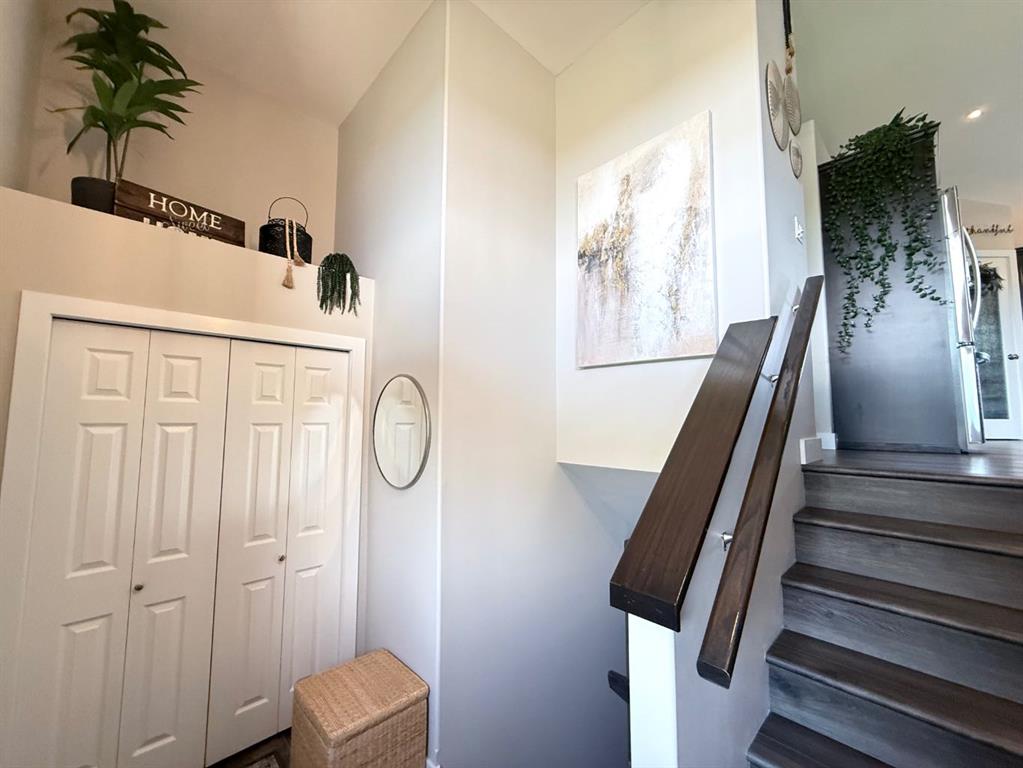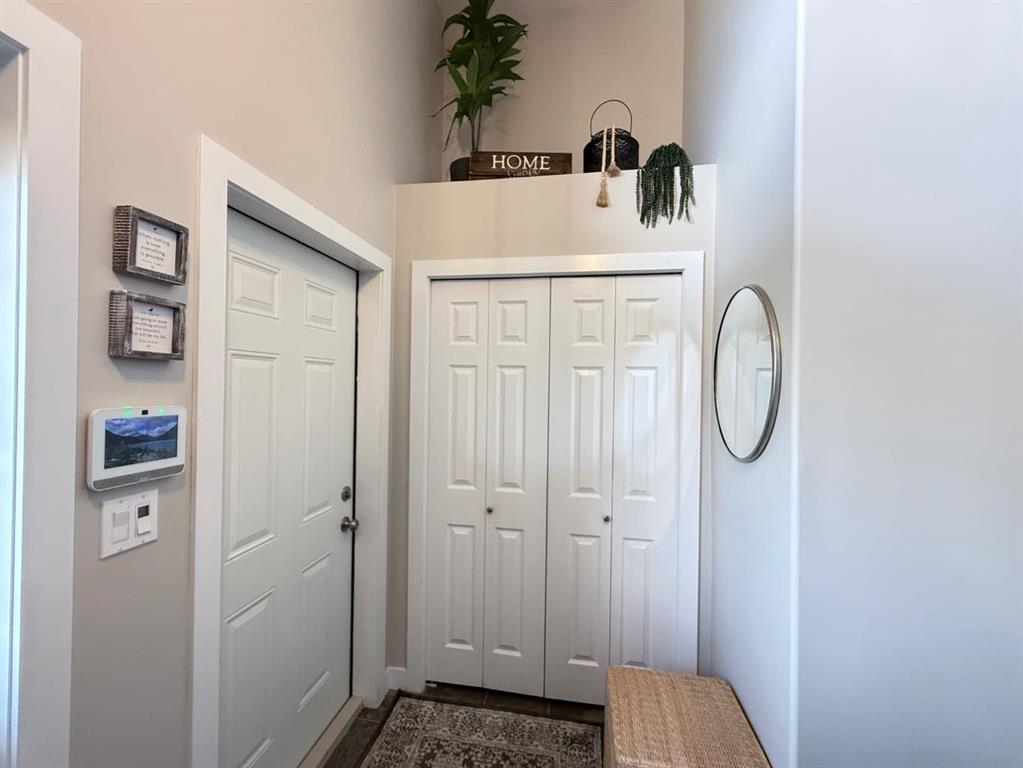Wendy Wowk / eXp Realty (Lloyd)
7206 29 Street , House for sale in Parkview Estates Lloydminster , Alberta , T9V 3N1
MLS® # A2257119
DREAMY LOCATION!! Lake view of the park across the street. This beautifully kept 2013 bi-level has all the bells and gets the whistles too! A grand entry to tall ceilings and airy bright open concept design sets you up for entertaining. This cared for home exudes warmth with many modern upgrades, many completed in the last 4 years. From fresh flooring and paint, to new kitchen appliances, and lighting, and a Culligan water filter system in your kitchen, Air Exchange upgrade for always having the cleanest ai...
Essential Information
-
MLS® #
A2257119
-
Year Built
2013
-
Property Style
Bi-Level
-
Full Bathrooms
3
-
Property Type
Detached
Community Information
-
Postal Code
T9V 3N1
Services & Amenities
-
Parking
Concrete DrivewayDouble Garage AttachedGarage Door OpenerGarage Faces FrontHeated GarageRV Access/Parking
Interior
-
Floor Finish
CarpetLinoleumVinyl Plank
-
Interior Feature
Built-in FeaturesCeiling Fan(s)Central VacuumCloset OrganizersHigh CeilingsKitchen IslandNo Animal HomeNo Smoking HomeOpen FloorplanPantryRecessed LightingStorageSump Pump(s)Vaulted Ceiling(s)Wet Bar
-
Heating
High EfficiencyFireplace(s)Forced AirHumidity ControlNatural Gas
Exterior
-
Lot/Exterior Features
BBQ gas lineGardenPrivate YardStorage
-
Construction
Vinyl SidingWood Frame
-
Roof
Asphalt
Additional Details
-
Zoning
R
$2045/month
Est. Monthly Payment
