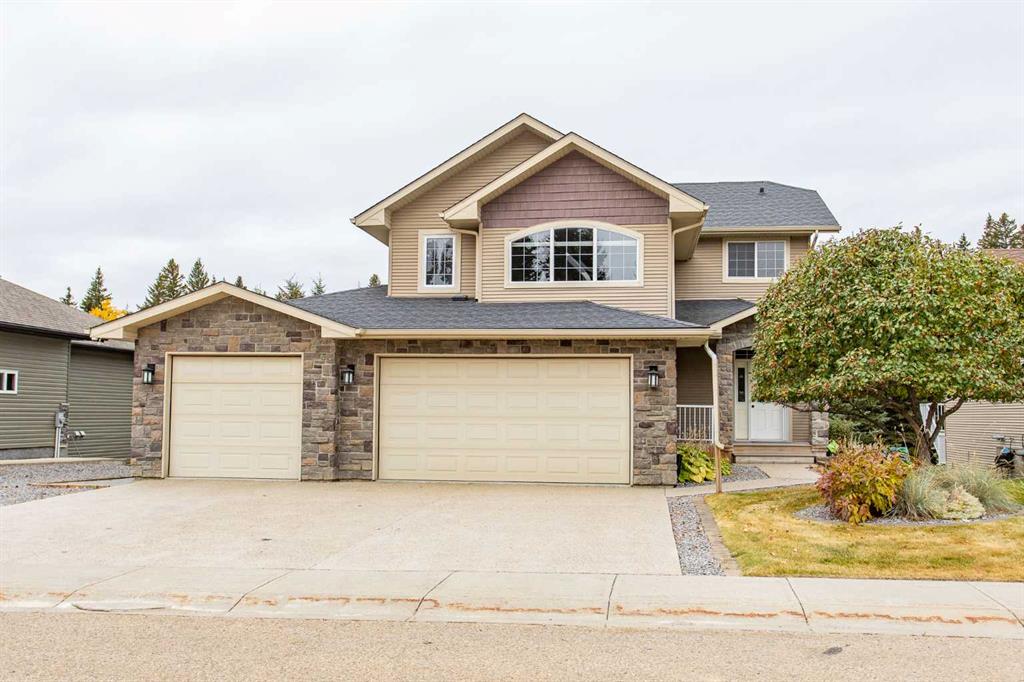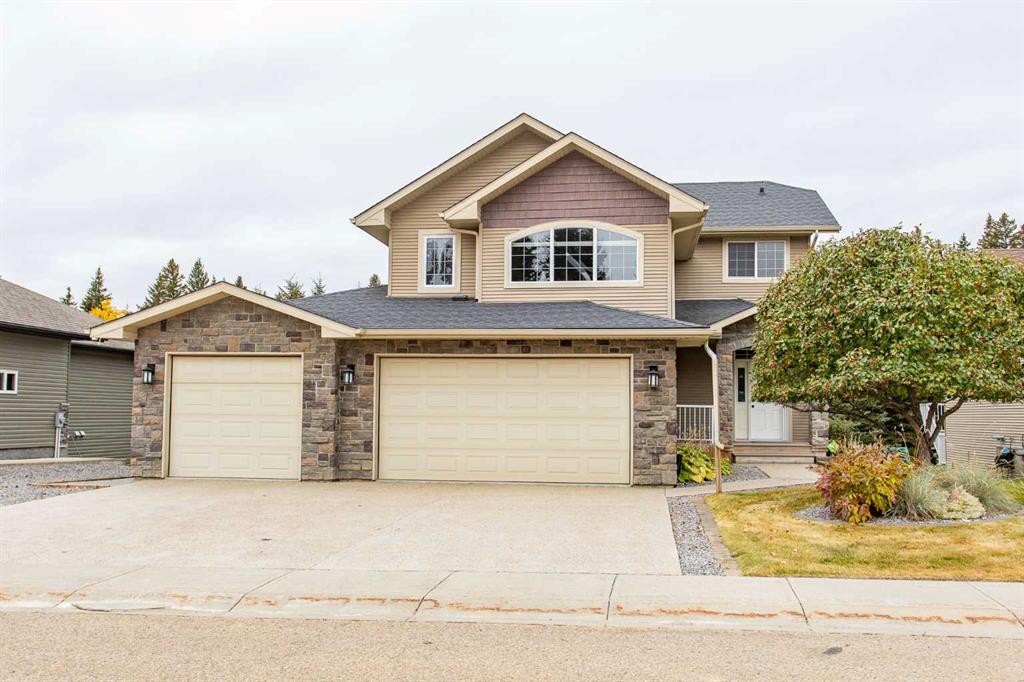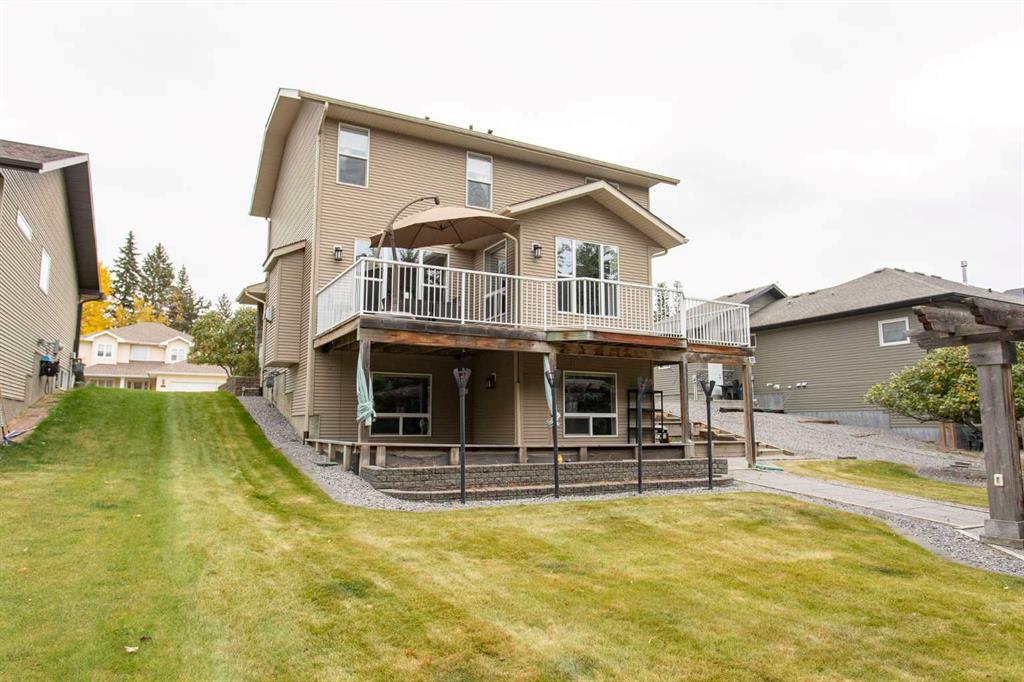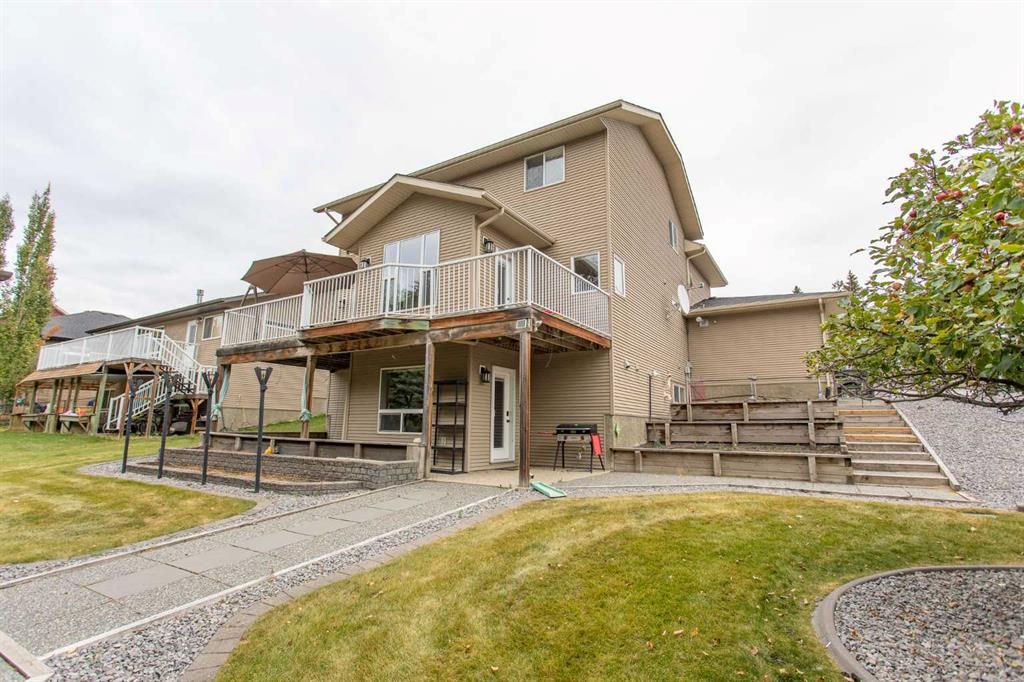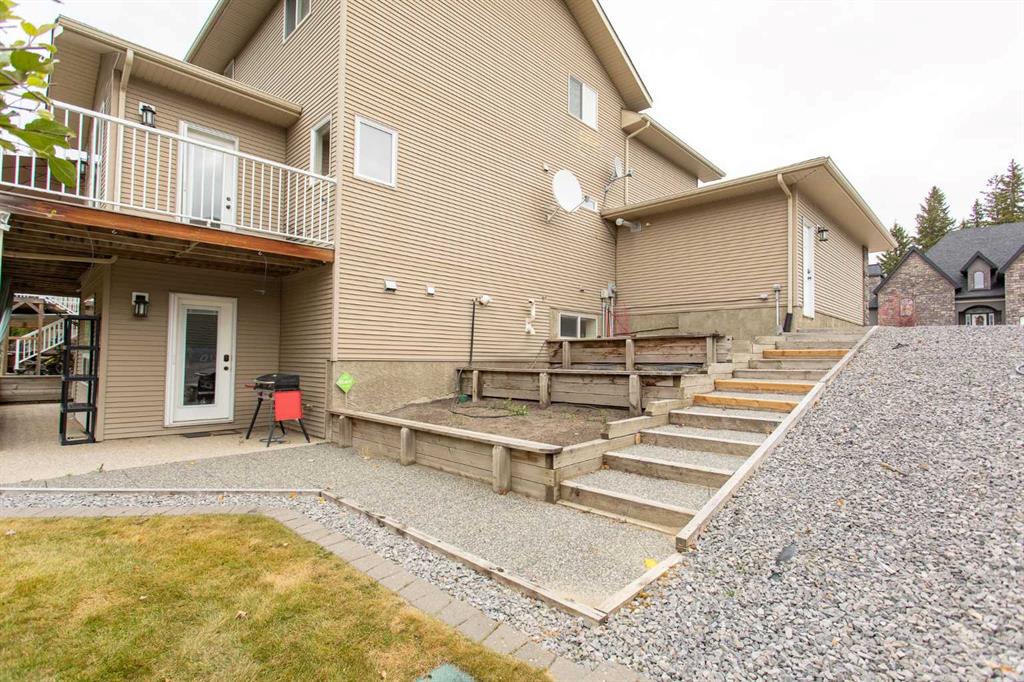Kimberly McDonald / RE/MAX real estate central alberta
7206 61 Street , House for sale in Rocky Mtn House Rocky Mountain House , Alberta , T4T 0A3
MLS® # A2262988
This 2007 executive 2-storey home offering 2,115.05 sqft of living space, plus a fully finished 892.08 sqft walkout basement. Situated on an 8479 sqft lot, located on the north side of Rocky Mountain House in a family-friendly executive neighbourhood, the property backs onto green space with mature forests and walking/bike trails that lead to the North Saskatchewan River. Designed with functionality in mind, the home features 4 bedrooms, 4 bathrooms, 2 kitchens, 3 living rooms, main floor and basement lau...
Essential Information
-
MLS® #
A2262988
-
Partial Bathrooms
1
-
Property Type
Detached
-
Full Bathrooms
3
-
Year Built
2007
-
Property Style
2 Storey
Community Information
-
Postal Code
T4T 0A3
Services & Amenities
-
Parking
Off StreetParking PadRV Access/ParkingTriple Garage Attached
Interior
-
Floor Finish
TileVinyl PlankWood
-
Interior Feature
Ceiling Fan(s)Central VacuumGranite CountersHigh CeilingsJetted TubKitchen IslandSee RemarksTankless Hot WaterWalk-In Closet(s)Wired for Sound
-
Heating
CentralIn FloorForced AirNatural Gas
Exterior
-
Lot/Exterior Features
BarbecueBBQ gas lineFire PitPrivate YardRV Hookup
-
Construction
See Remarks
-
Roof
Asphalt Shingle
Additional Details
-
Zoning
RL
$3575/month
Est. Monthly Payment
