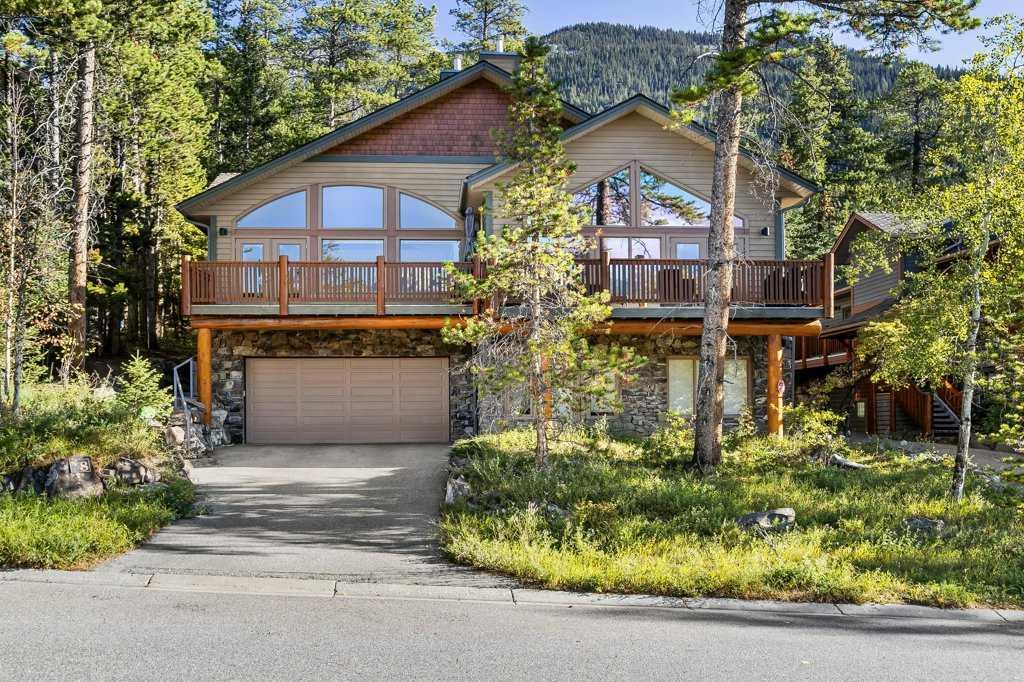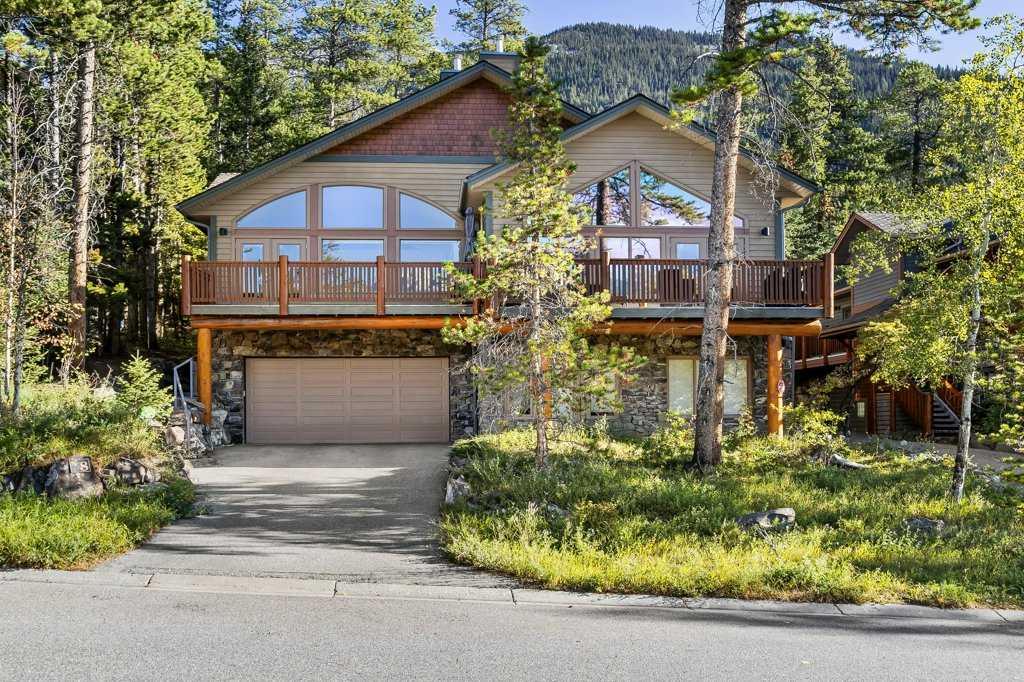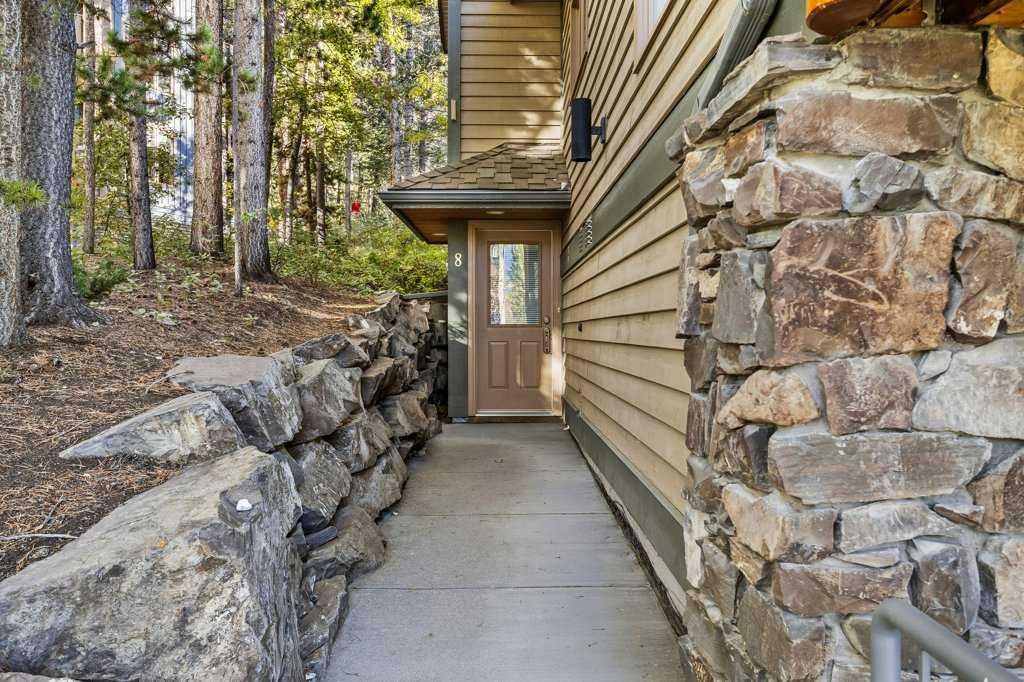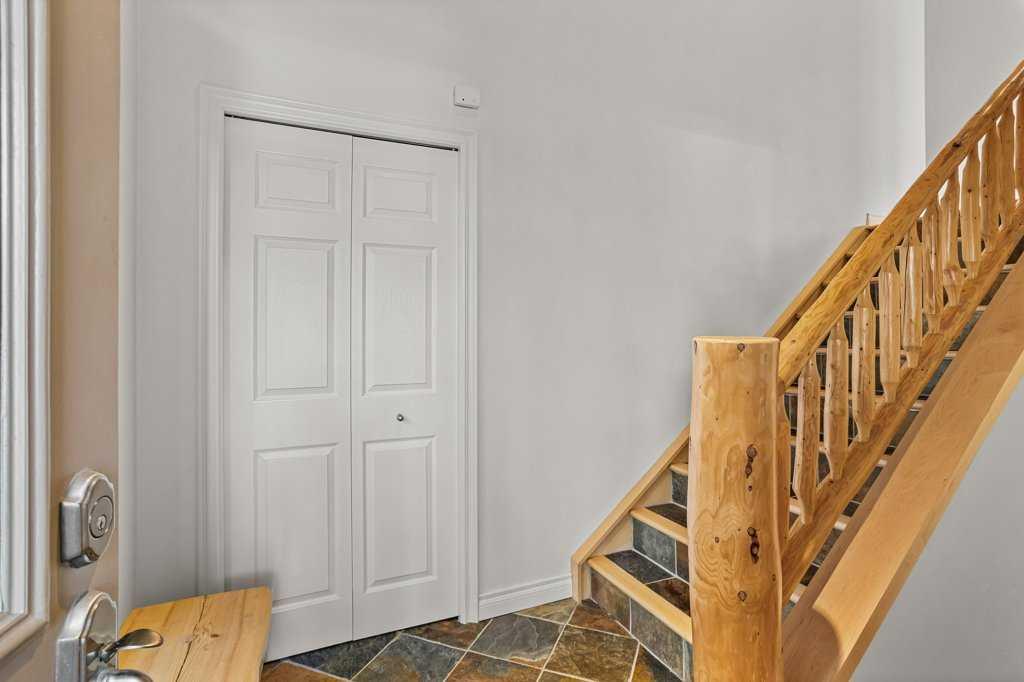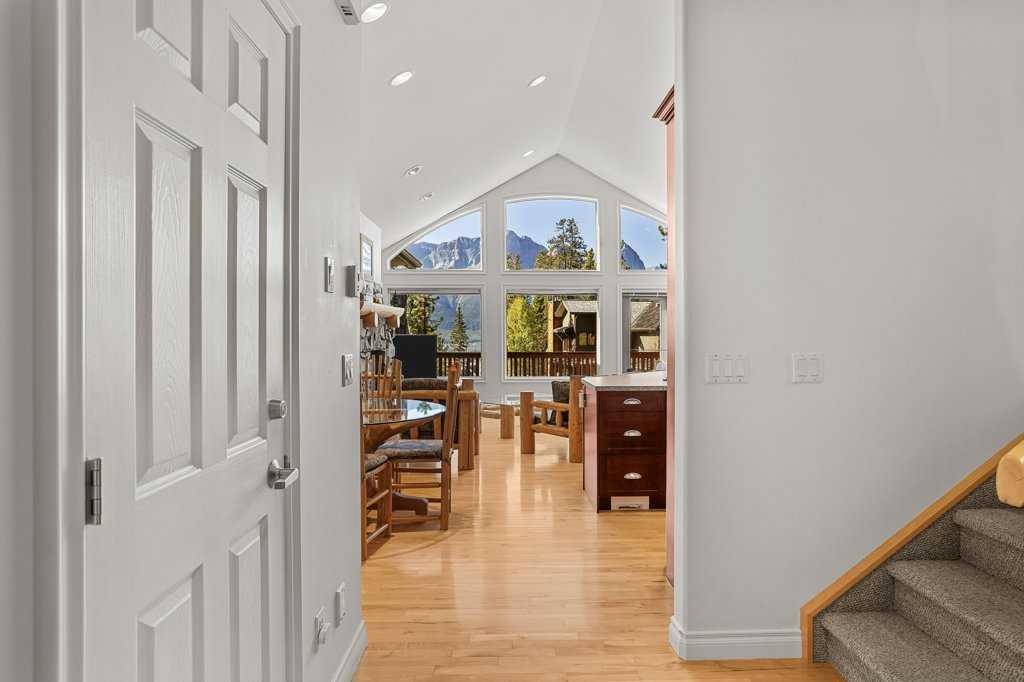Richard Greaves / RE/MAX Alpine Realty
8, 136 stonecreek Road Canmore , Alberta , T1W3A5
MLS® # A2259580
OPEN HOUSE THIS FRIDAY OCTOBER 31ST 12-2PM and SUNDAY NOV 2nd 1-4PM - Experience mountain luxury in one of Canmore’s most prestigious neighborhoods — Silvertip Resort. This 4-bedroom, 3-bathroom 2546 square foot duplex perfectly blends privacy, space, and breathtaking views, making it an exceptional choice as a full-time residence, second home, or a private retreat for friends and family. The home comes fully furnished with custom-made log furniture, enhancing its mountain charm. Should you prefer, the fur...
Essential Information
-
MLS® #
A2259580
-
Partial Bathrooms
1
-
Property Type
Semi Detached (Half Duplex)
-
Full Bathrooms
2
-
Year Built
1999
-
Property Style
3 (or more) StoreyAttached-Side by Side
Community Information
-
Postal Code
T1W3A5
Services & Amenities
-
Parking
Double Garage Attached
Interior
-
Floor Finish
CarpetCeramic Tile
-
Interior Feature
Breakfast BarHigh CeilingsKitchen IslandLaminate CountersNatural WoodworkOpen FloorplanPantryStorageVaulted Ceiling(s)
-
Heating
BoilerIn FloorNatural Gas
Exterior
-
Lot/Exterior Features
Balcony
-
Construction
Wood Frame
-
Roof
Asphalt
Additional Details
-
Zoning
Z3
$7737/month
Est. Monthly Payment
